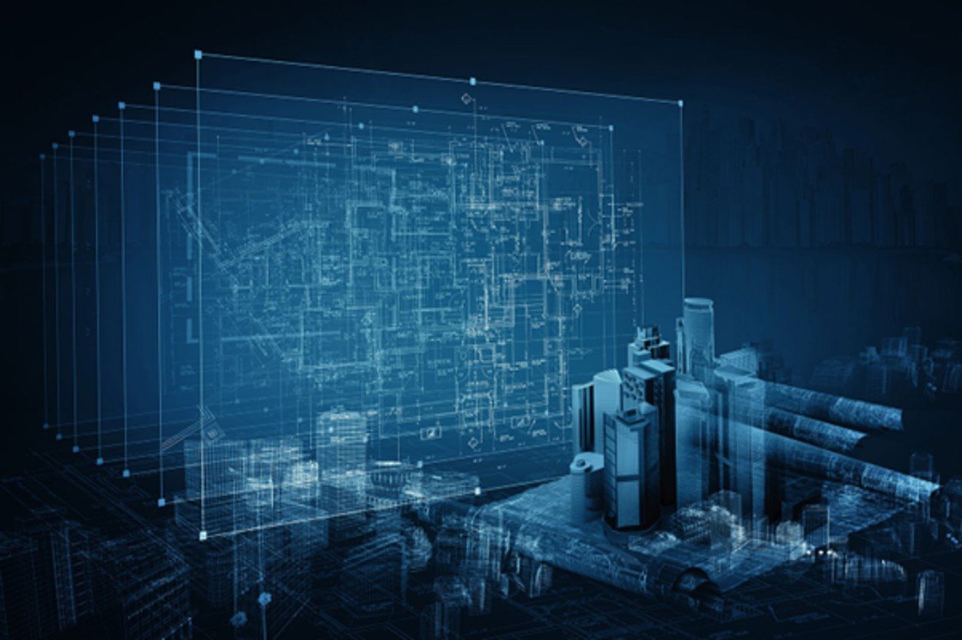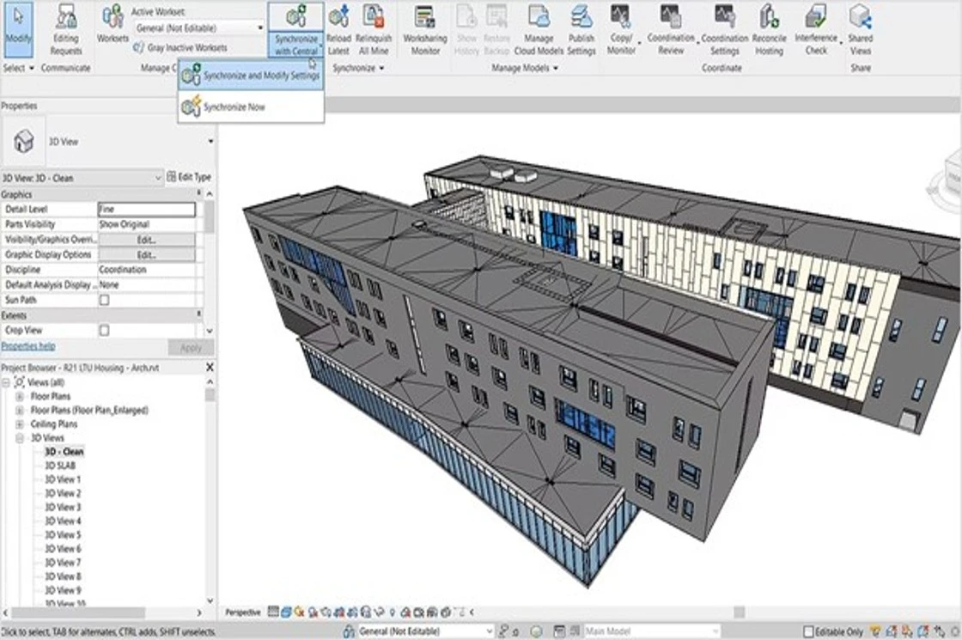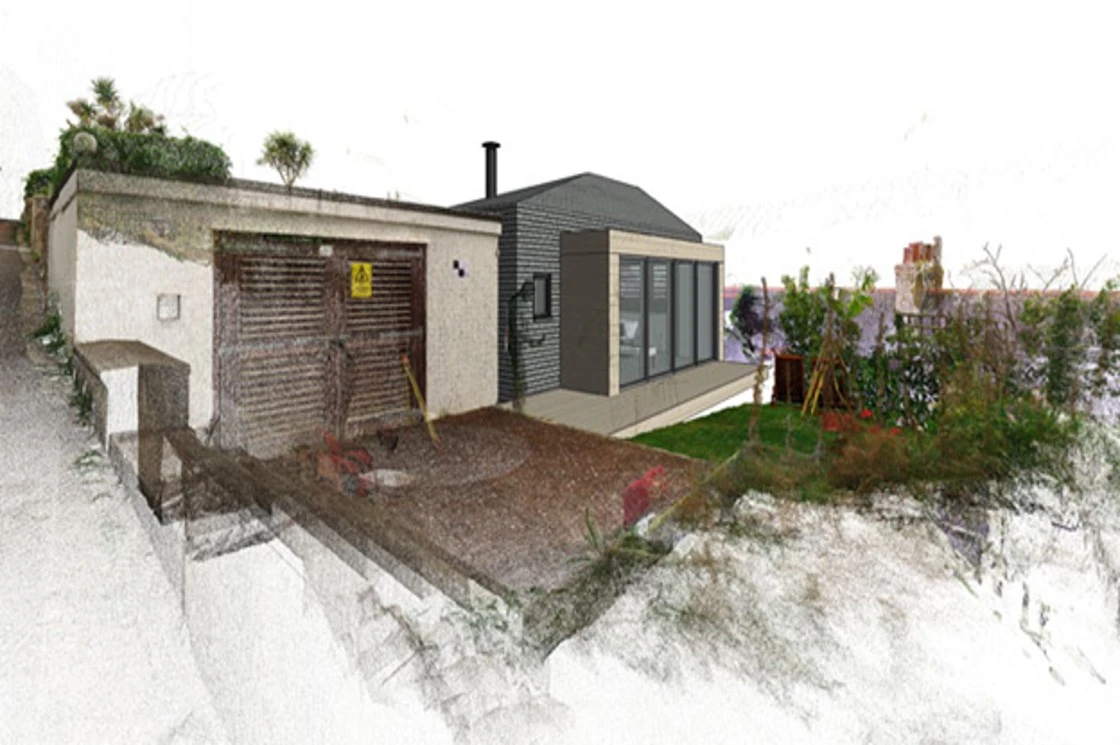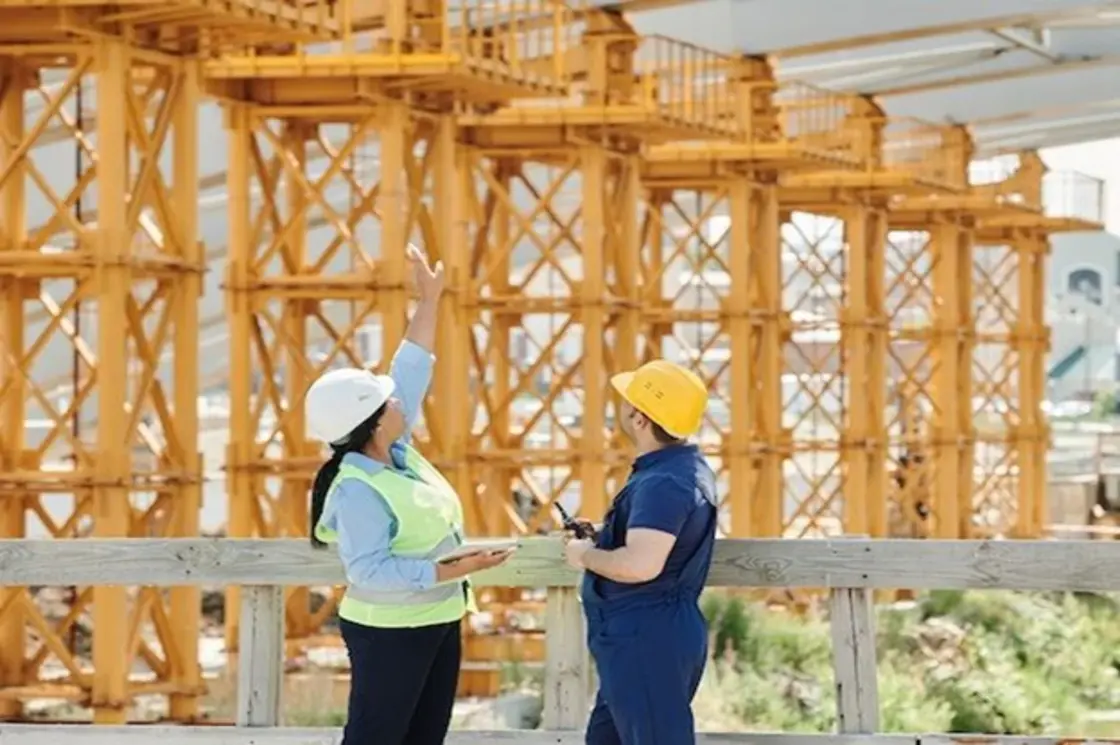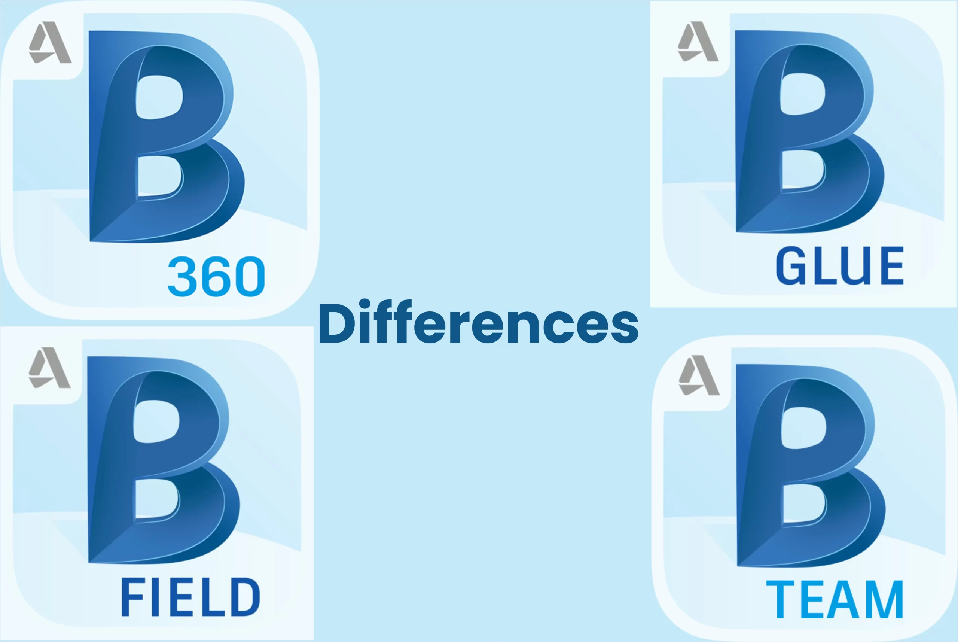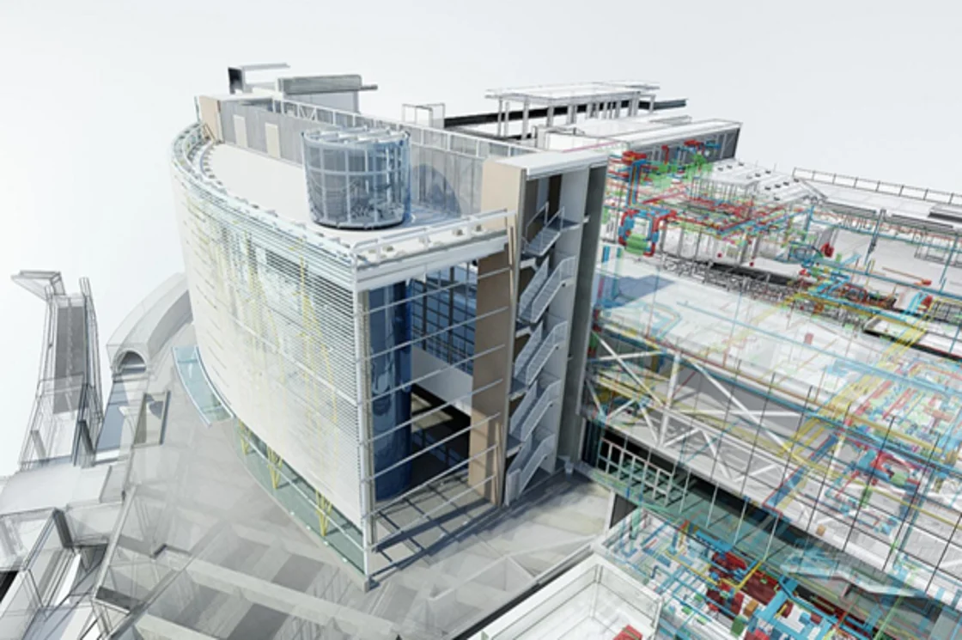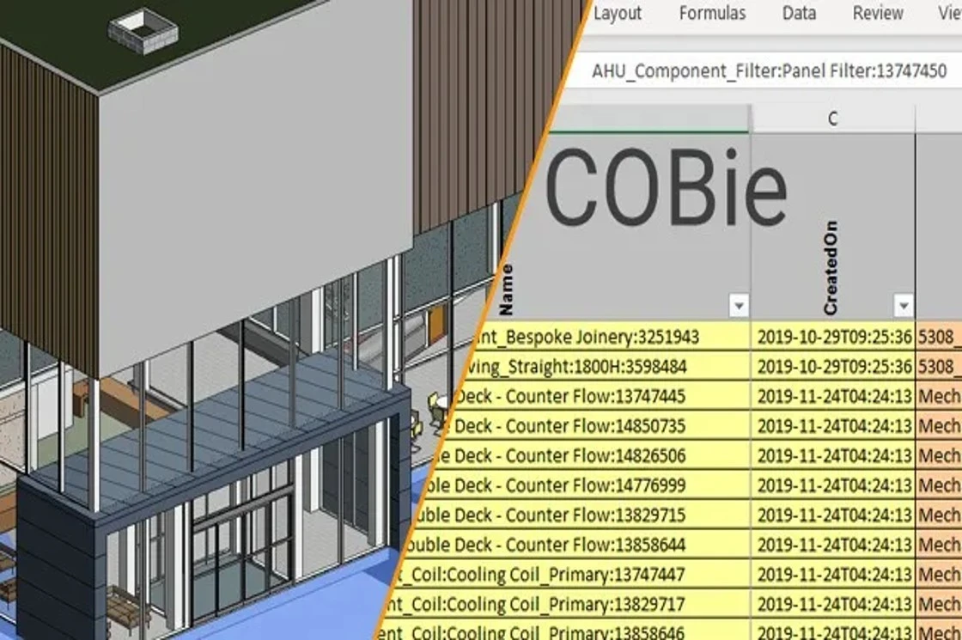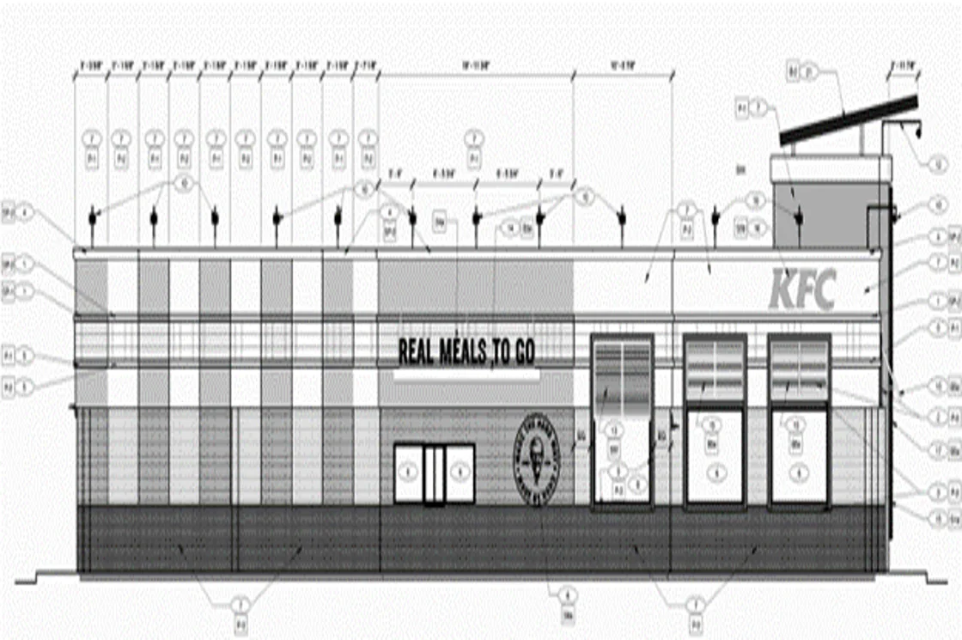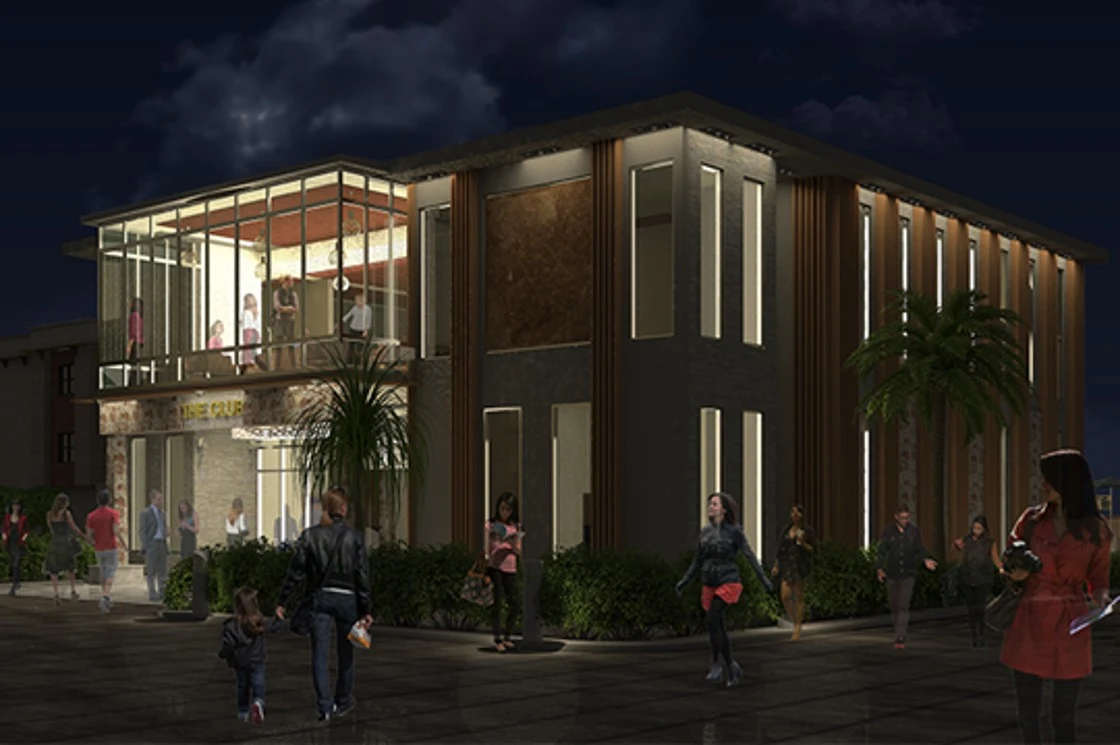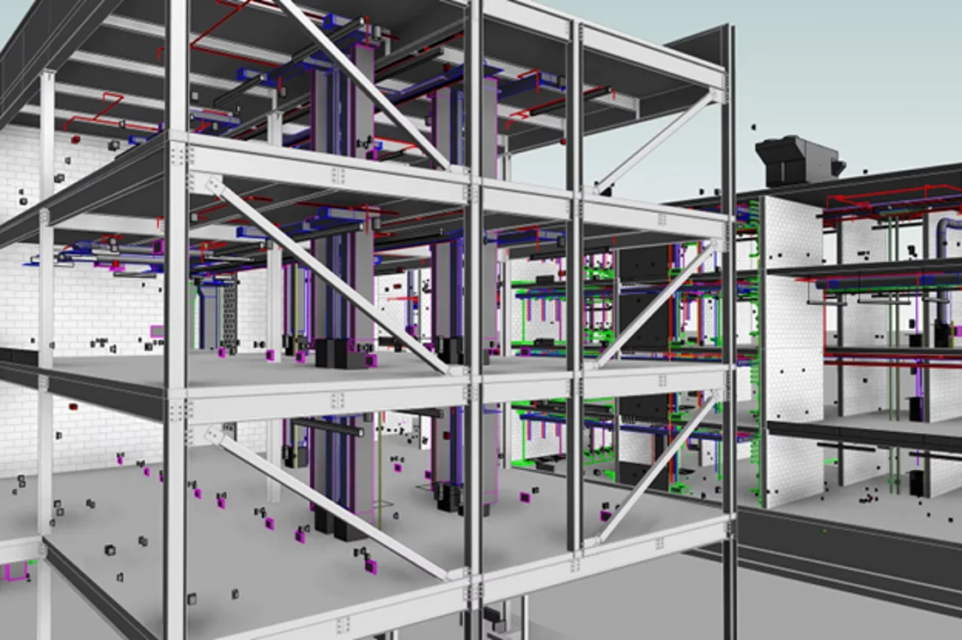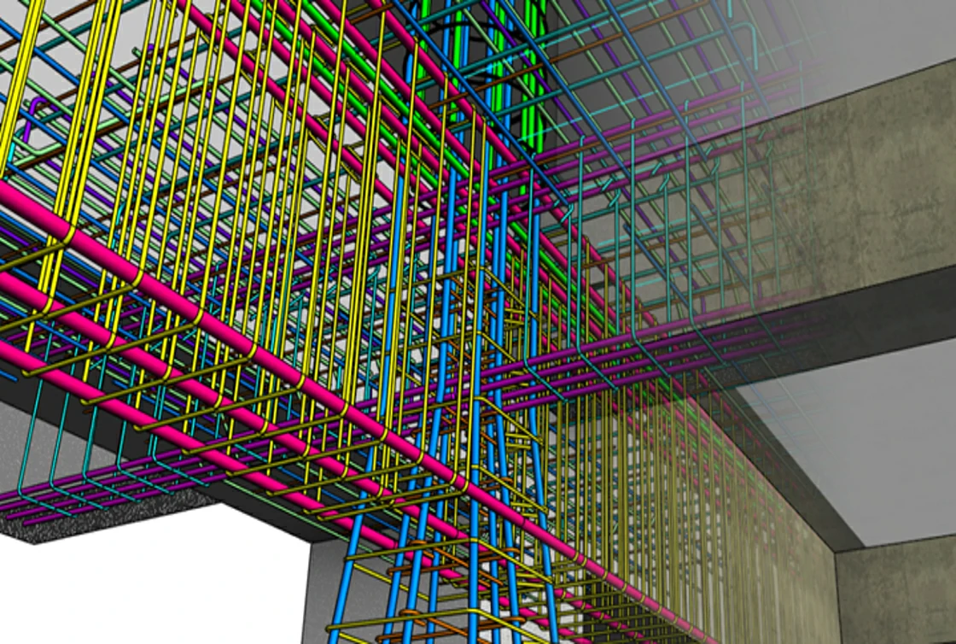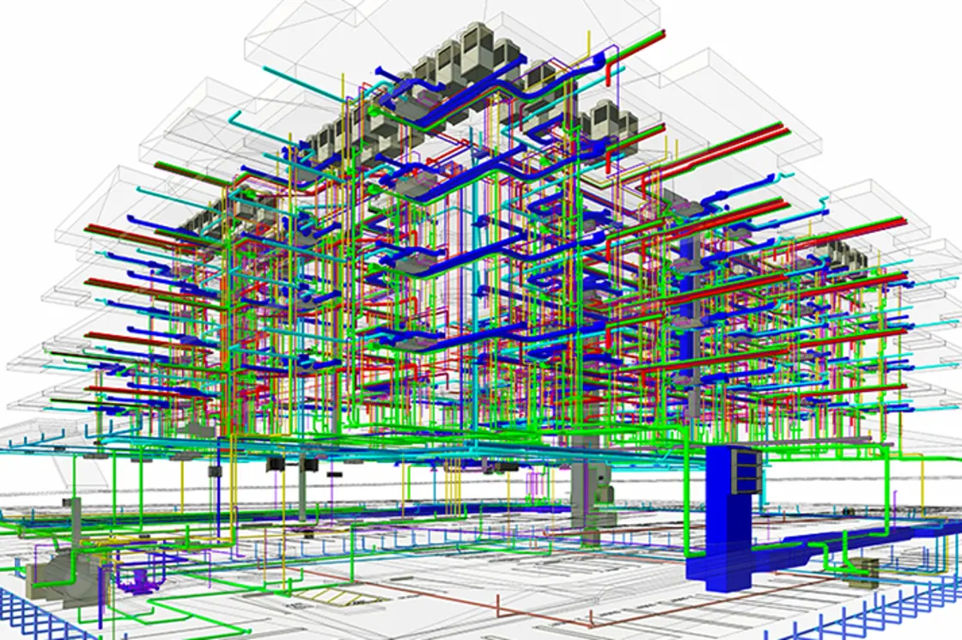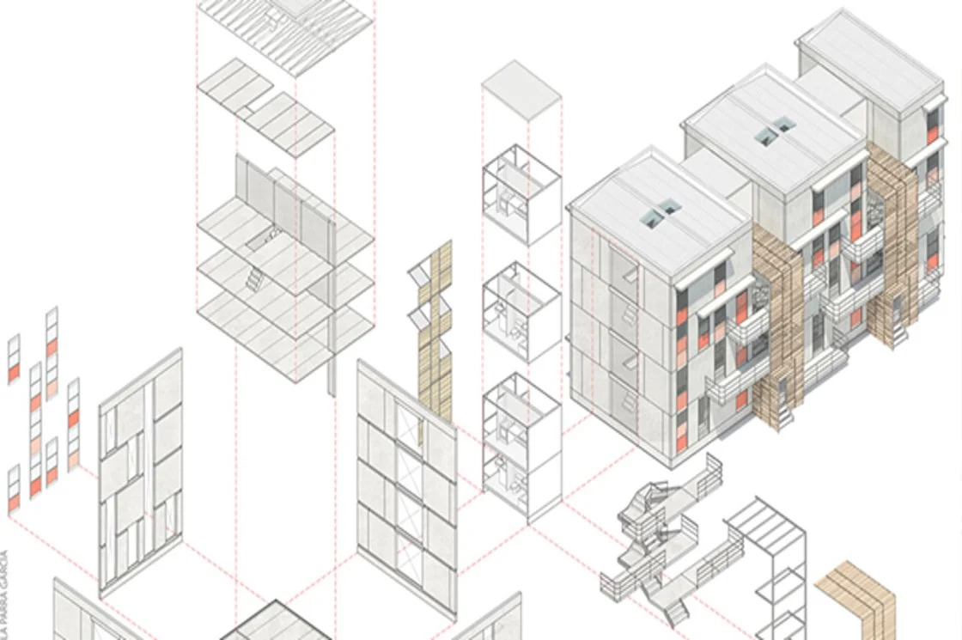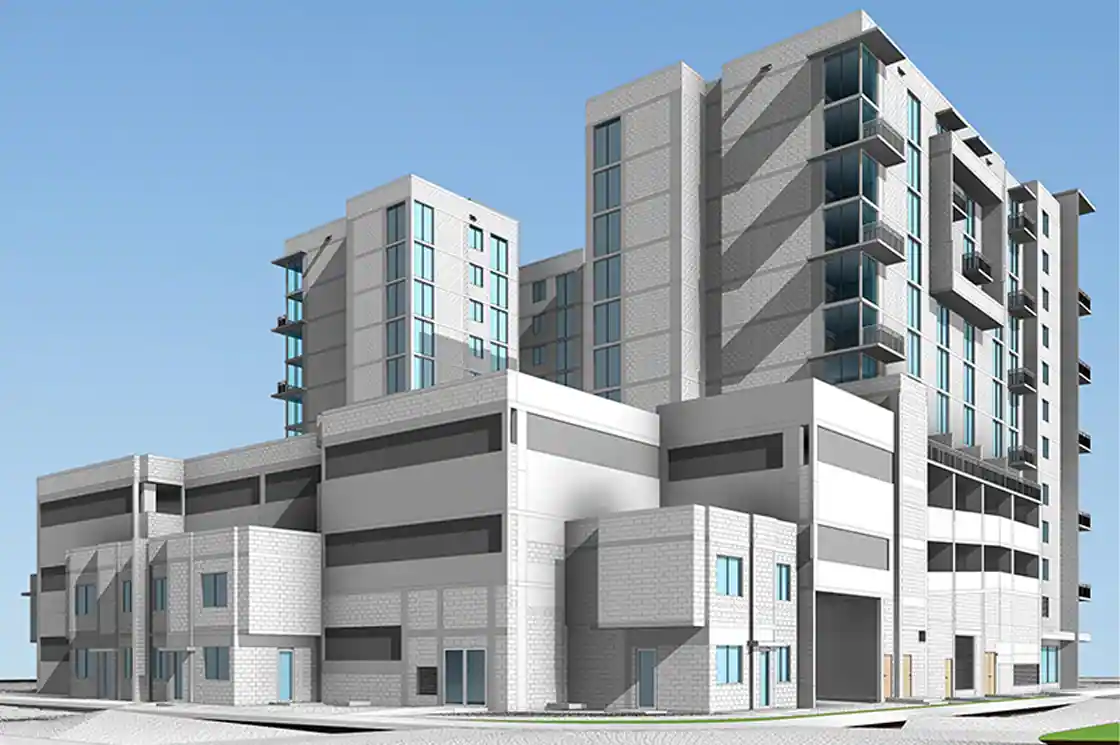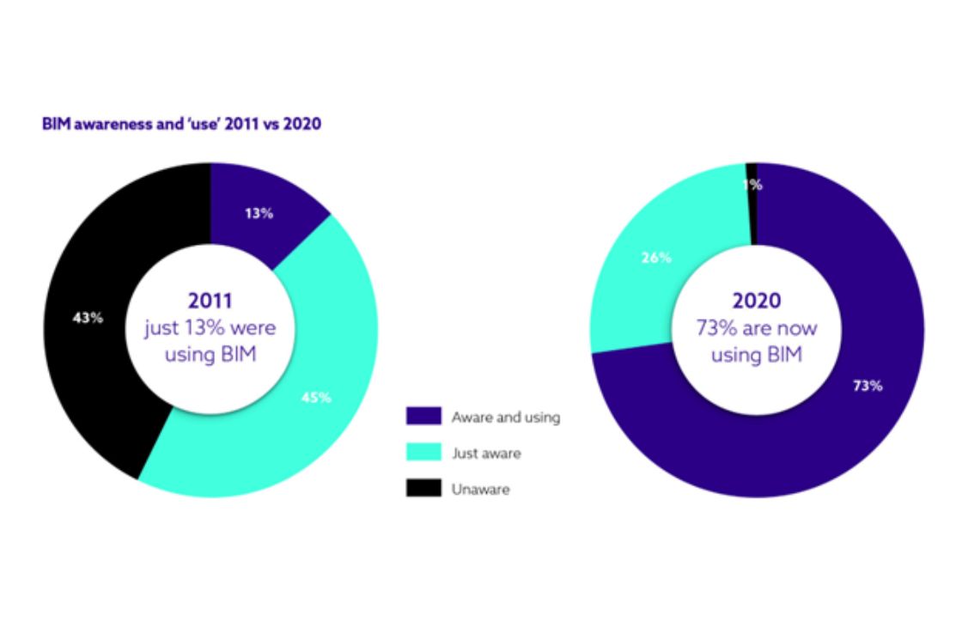Time, Money, Energy, and More | The different BIM Dimensions in AEC Industry
“Historically, the construction Industry has underperformed.”
A 2020 McKinsey report describes how the AEC industry is undergoing a technical revolution to streamline its workflows and improve efficiency. And BIM plays a significant role in that revolution.
The traditional workflows of the AEC industry have used data sets as design drivers – site conditions, budget constraints, and timelines. What was lacking was a means to interlink these data sets in a shared environment. This is now possible with BIM Technology.
BIM models include different kinds of data as BIM Dimensions. How does that work? Read on.
What are Dimensions in BIM?
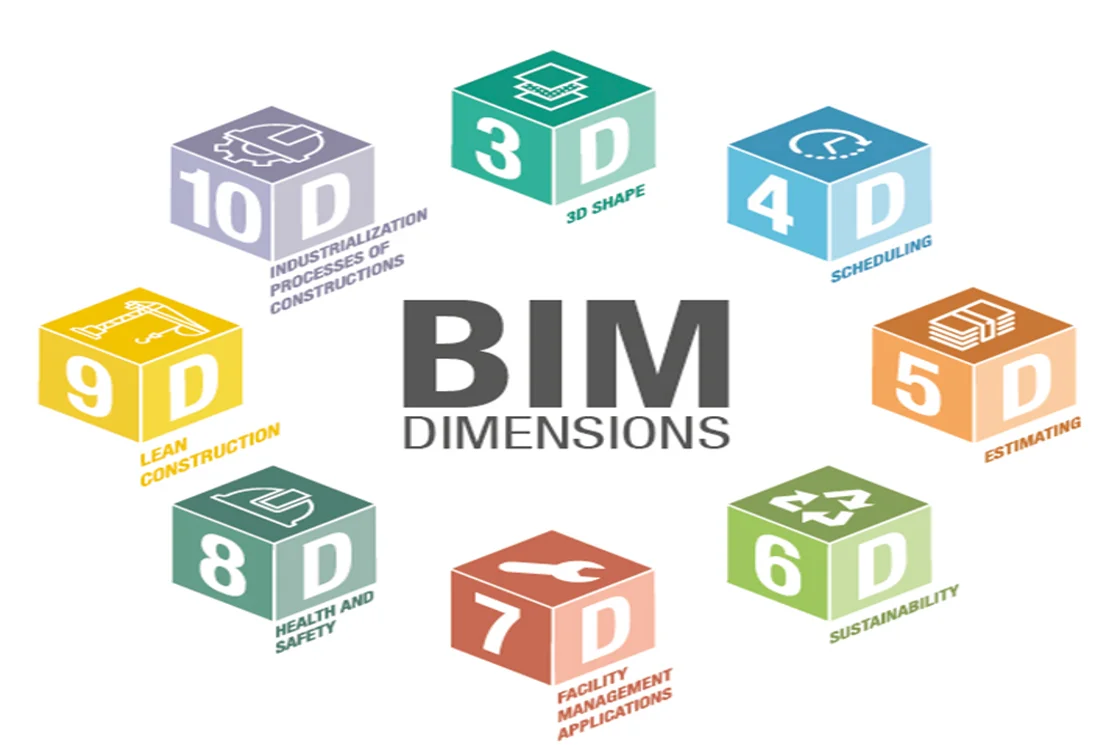
To optimize the BIM model for different use cases – project stage or complexity – specific parameters are added to the 3D model. These parameters are pre-defined use cases, added as BIM dimensions.
BIM dimensions range from 3D (Geometry), 4D (Time), 5D (Money), 6D (Sustainability), 7D (Facility Management), and more.
BIM Modeling tools, like Revit, assist with project visualization and the physical detail of the design elements. These features are similar to CAD. It is beyond 3D that BIM is utilized to its true potential.
4D BIM: What is it and How it Helps?
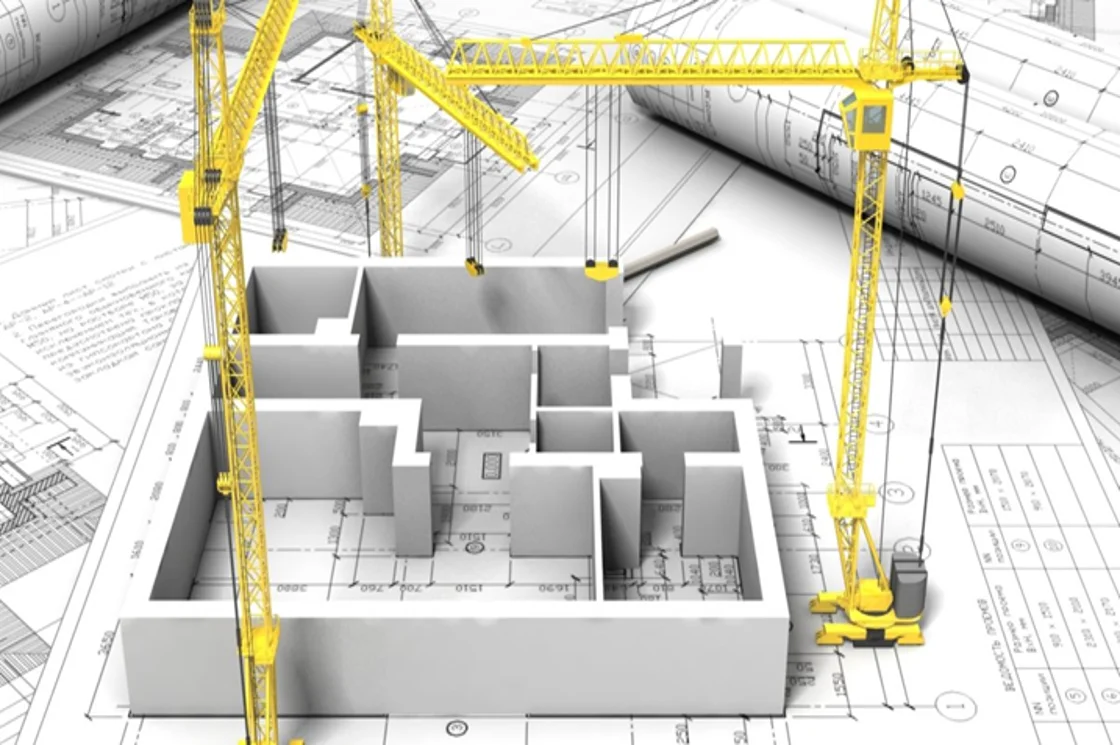
BIM tools allow architects and engineers to link the 3D model to the project schedule. Building elements are hence categorized according to the project timeline.
4D Simulation helps in visualizing project timelines and evolution. It allows the reviewing of project assemblies to detect points of conflict and facilitates an efficient construction process.
Top 3 Reasons to Use 4D BIM
1. Allows for seamless collaboration between architects, contractors, and on-site teams.
2. Project timelines are set more realistically, avoiding project delays.
3. Improves site safety and working efficiency.
5D BIM: What is it and How it Helps?
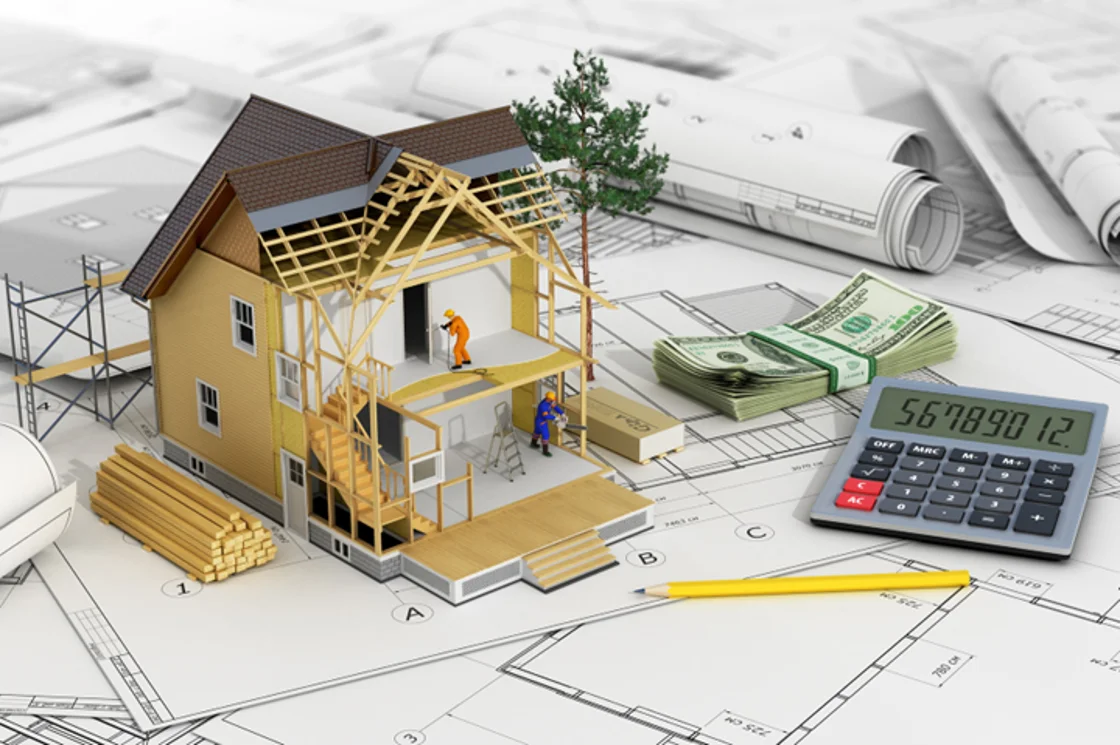
Another great feature of BIM is that it allows the linking of Cost Estimation with the model. Hence, along with the project geometry and construction timeline, you also have the project budget attached.
This enables the stakeholders to visualize the project budget over time. 5D BIM Modeling also helps in comparing the estimated budgets with actual costs to keep the overruns in check.
Top 3 Reasons to Use 5D BIM
1. Cost and Budget analysis is automated.
2. Changes in the budget are immediately notified with changes in design.
3. Reduced overruns with regular cost reporting.
What is 6D BIM and Why is it Important for the AEC industry?
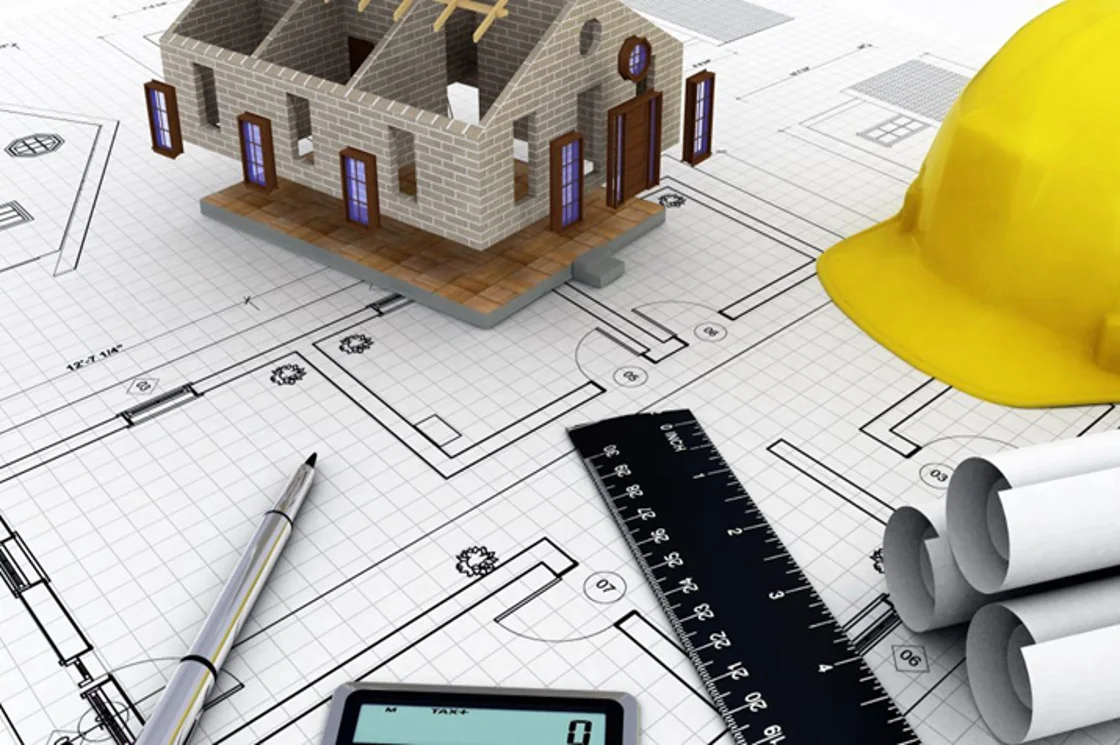
Beyond construction, BIM also allows tracking and use of building information in its operations phase. 6D BIM integrates the energy consumption of a building into the model. Architects and engineers can now deliberate on the best means of energy production and consumption in the building.
Using 6D BIM helps in optimizing energy consumption in a building. This helps in design optimization in the initial phase itself. In the long run, this improves operational costs and helps with energy management.
Top 3 Benefits of 6D BIM
1. Better strategies for building components during the design phase.
2. Better management of building infrastructure and operations (post-handover)
3. Reduced energy consumption in the building in the long run.
7D BIM: What is it and How it Helps?
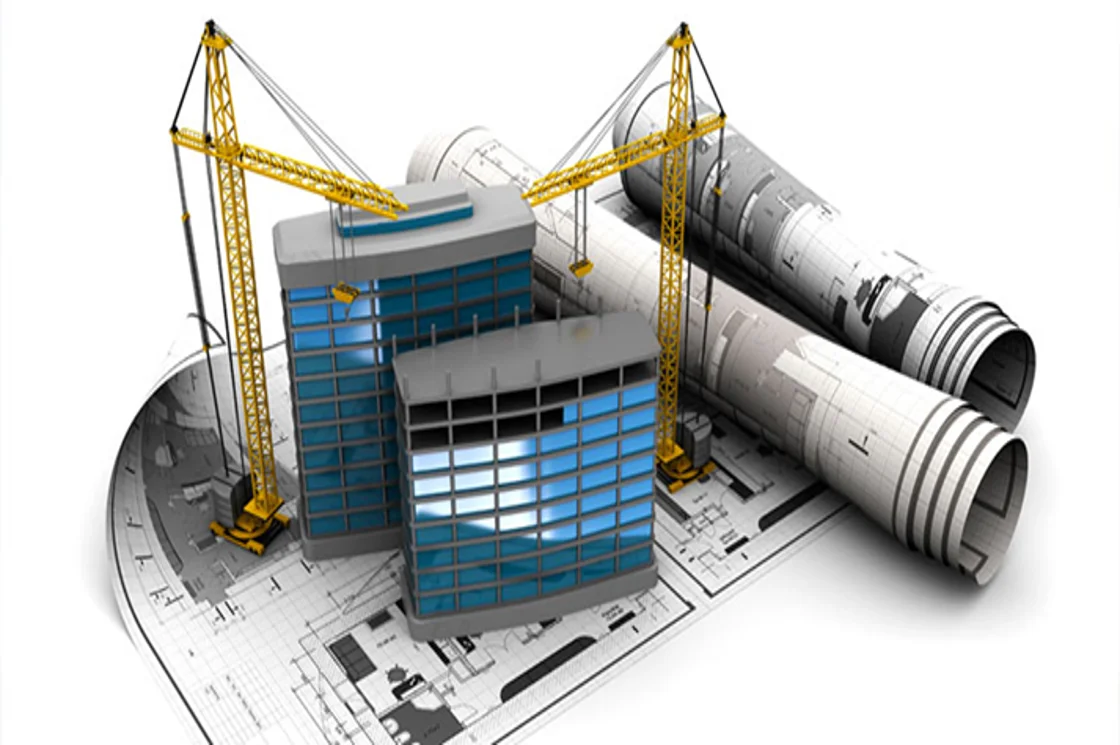
7D BIM includes information regarding the management of the building facilities. This dimension is useful during the building operations phase. It allows the building owners and managers for operation and maintenance of the different facilities in a building.
7D BIM Modeling includes planning and accounting of all the facilities in a building– from the first day of its operation till the day it is demolished.
Why use 7D BIM?
1. Streamlined maintenance process.
2. Process of repair and maintenance simplified.
3. Optimized facility management throughout the building lifecycle.
And the list goes on….
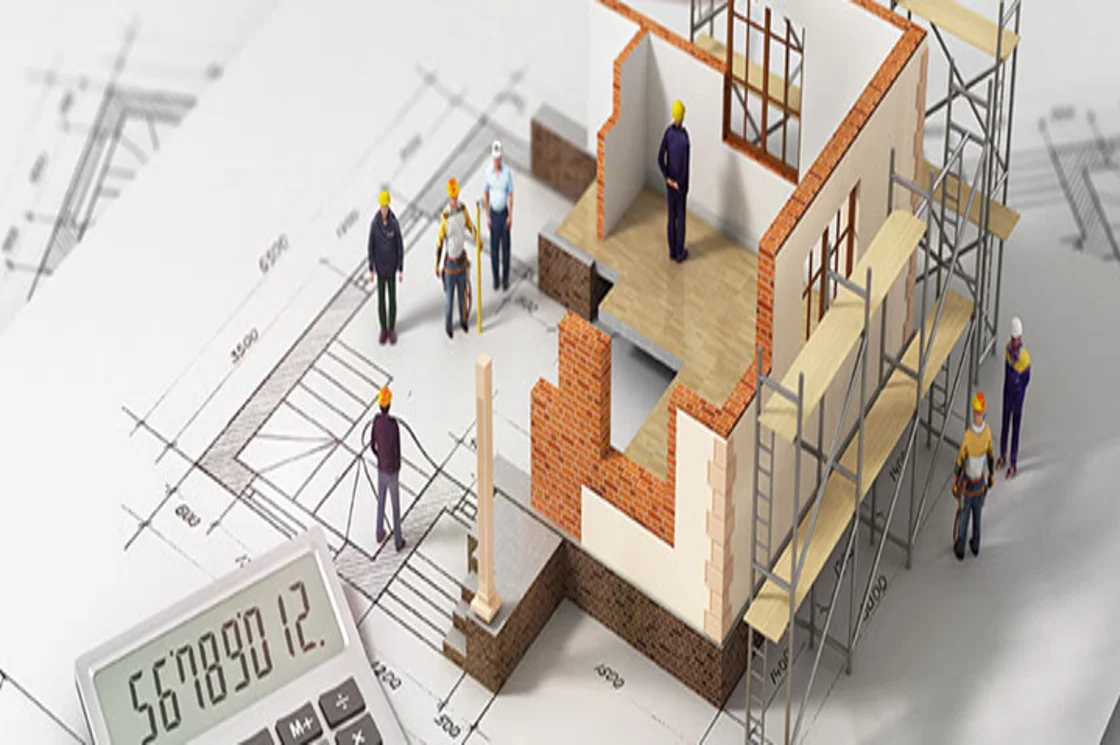
The story doesn’t end here. BIM has even more to offer!
Using BIM, all the stages of construction can be further refined and integrated into the 3D BIM model. There are safety considerations on the construction site (8D BIM) and optimization of the construction process as a whole (9D BIM).
Beyond the typical design and construction, using BIM is an exercise to understand how all the different dimensions are related to the project’s lifecycle. BIM dimensions have helped speed up the process of design and construction, connecting AEC professionals across the globe. They can work on a project simultaneously, without any lapse of information.
As more AEC professionals adapt to BIM every day, there are new innovations and dimensions (like 10D BIM!) to explore in the domain of design and construction. However, BIM dimensions are only as good as your understanding of them. Utilizing the true potential of BIM requires an in-depth understanding of all these dimensions.
Common Queries
1. What are the 4 levels of BIM?
a) Project Evaluation
b) Project Planning
c) Design Execution
d) Operations and Maintenance
2.What is 6D and 7D in BIM?
6D BIM includes energy consumption data in the building design, while 7D BIM integrates facilities in a building to be used through its life cycle.
3. What does 5D mean in BIM?
The 5th Dimension of BIM is that of the project cost. 5D BIM is the integration of the BIM Model with the estimation of the project.
4. What does 4D in BIM mean?
4D BIM is made by linking the 3D BIM model with the project schedule (time). 3D Model + Time = 4D BIM.
5. What is 9D BIM?
9D BIM is also known as lean construction and includes information to optimize the process of project management.
6. What is BIM LOD?
BIM LOD means Level of Development, which makes it easier to define a standard for contractors and project managers working with BIM.


