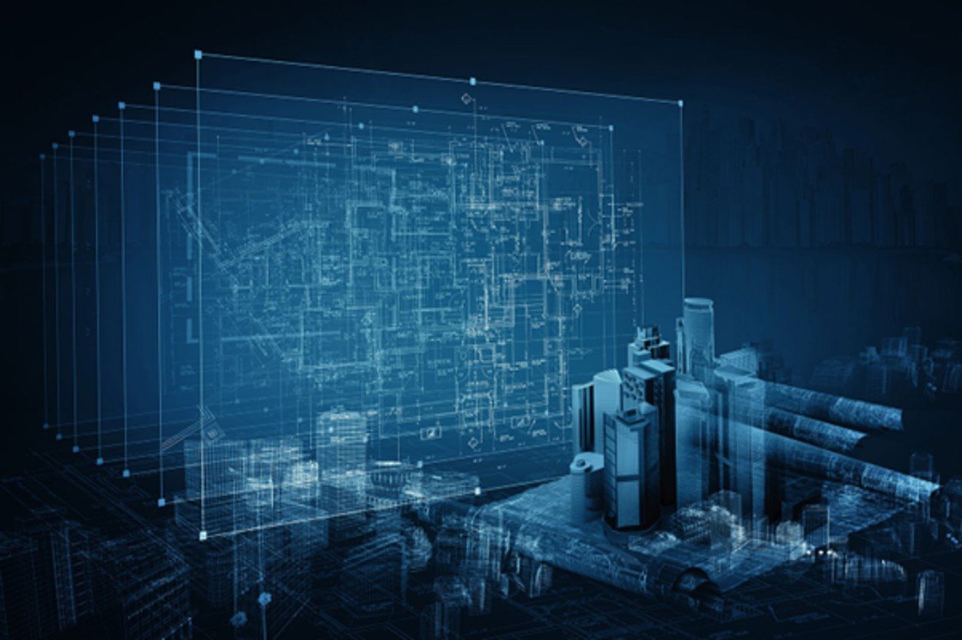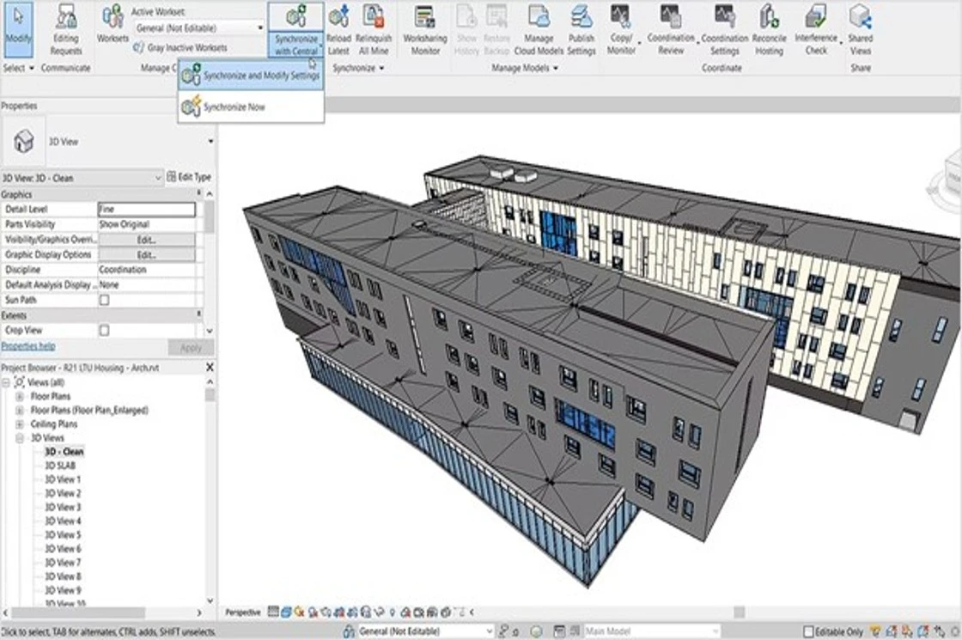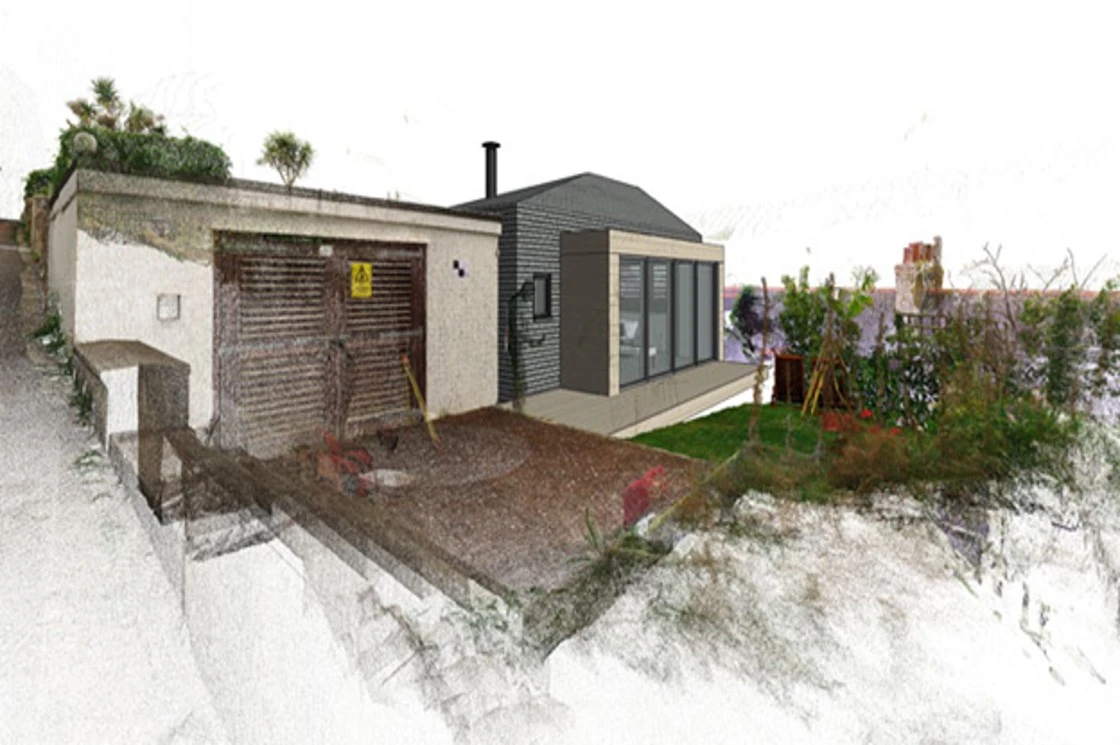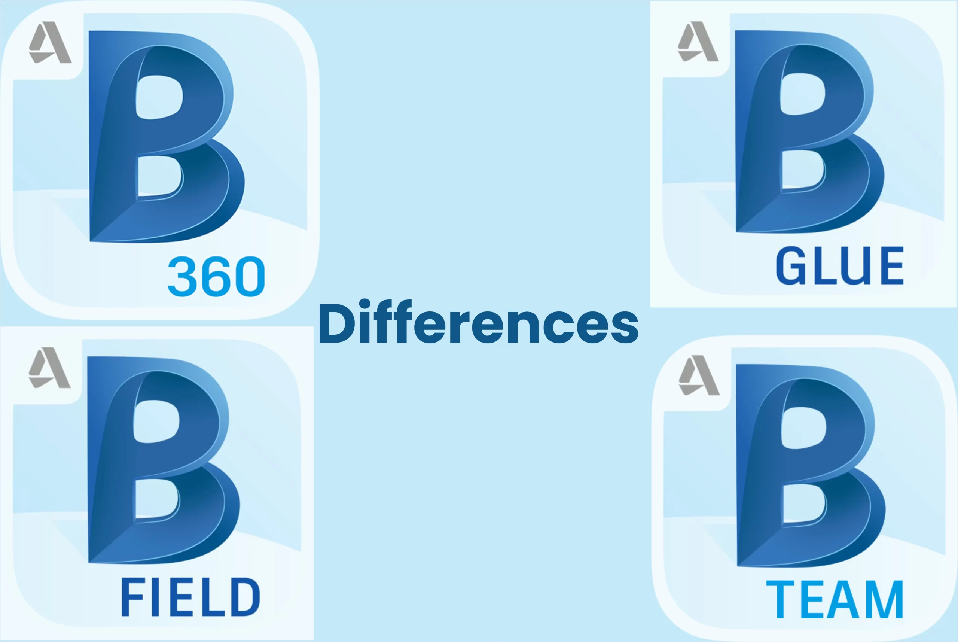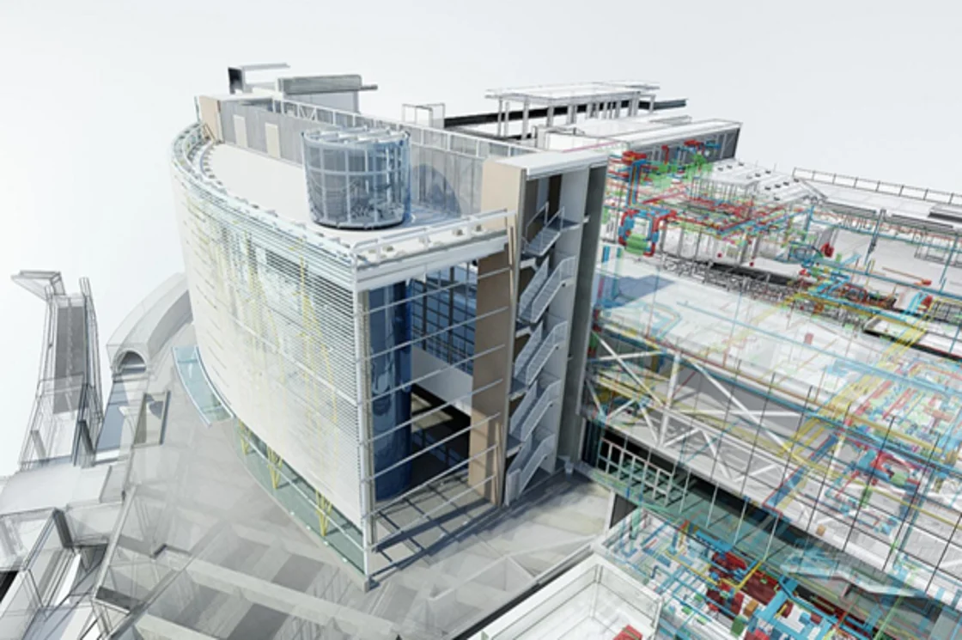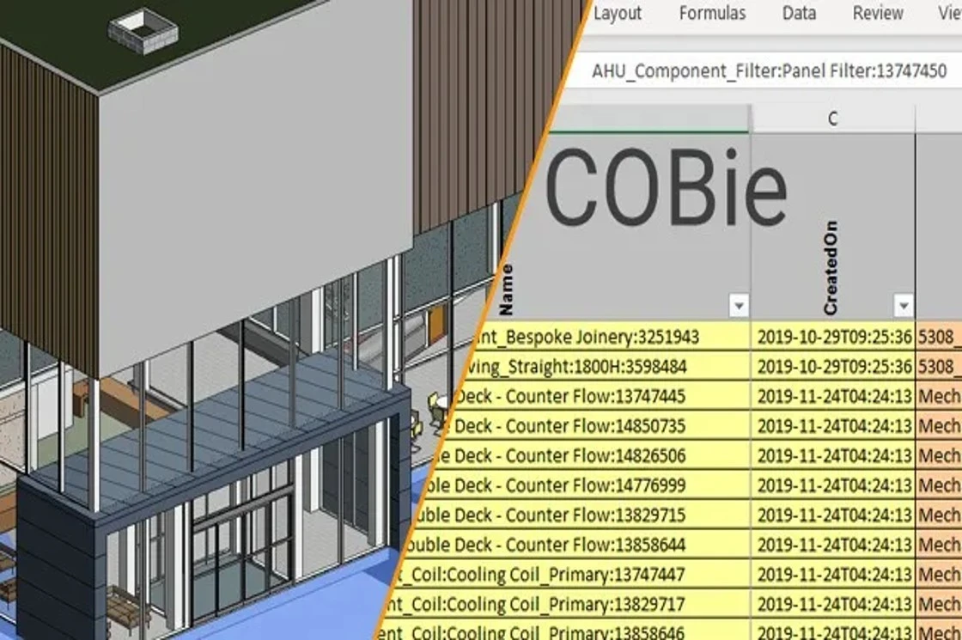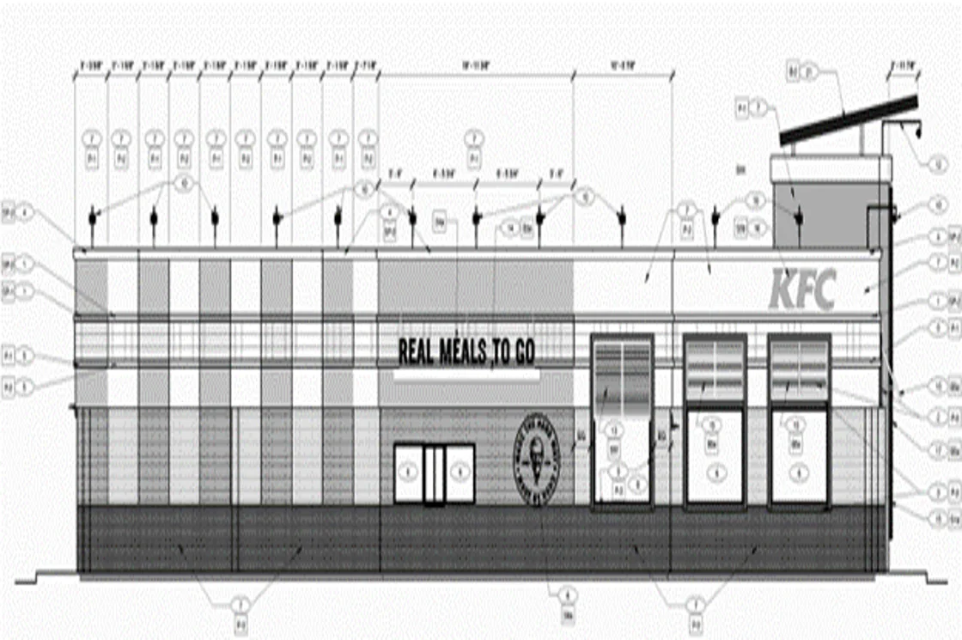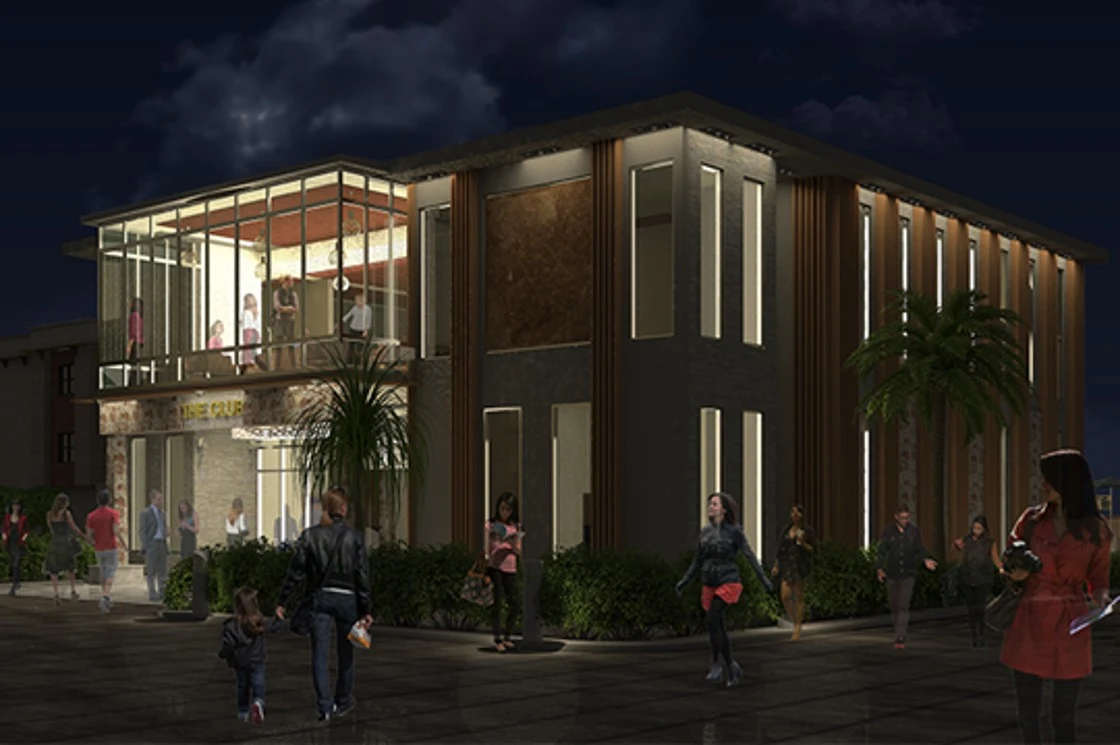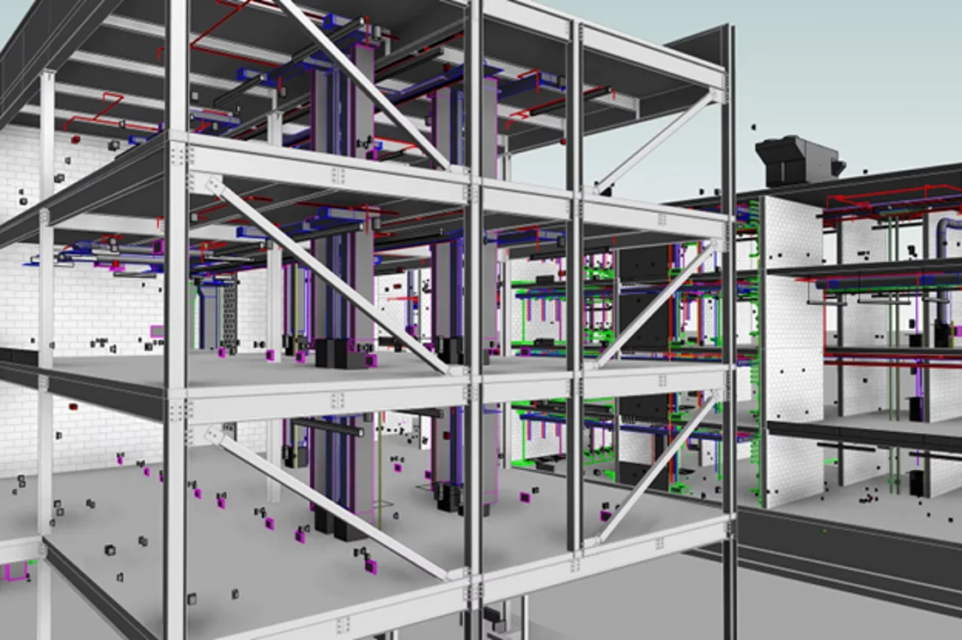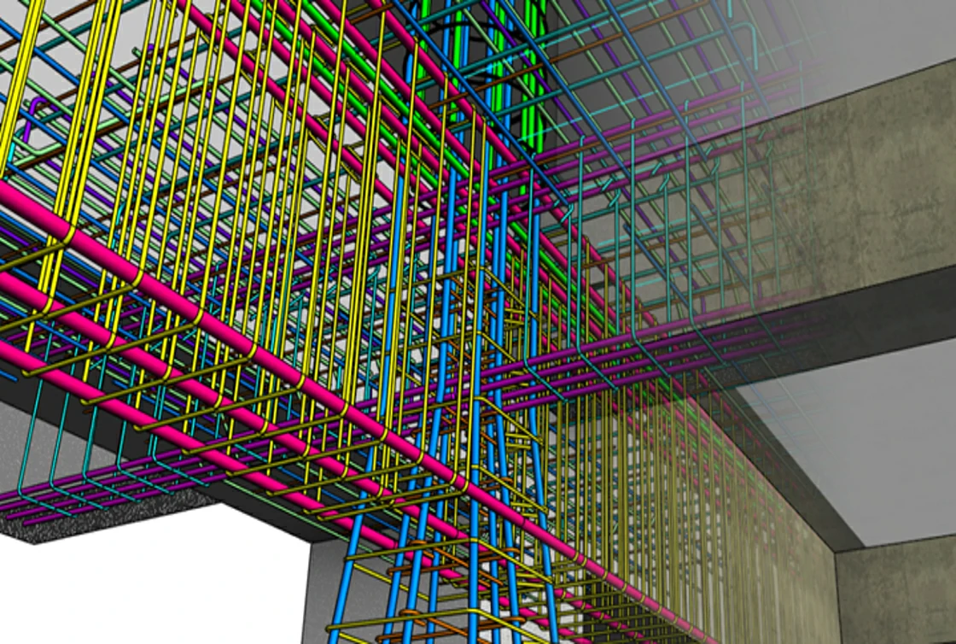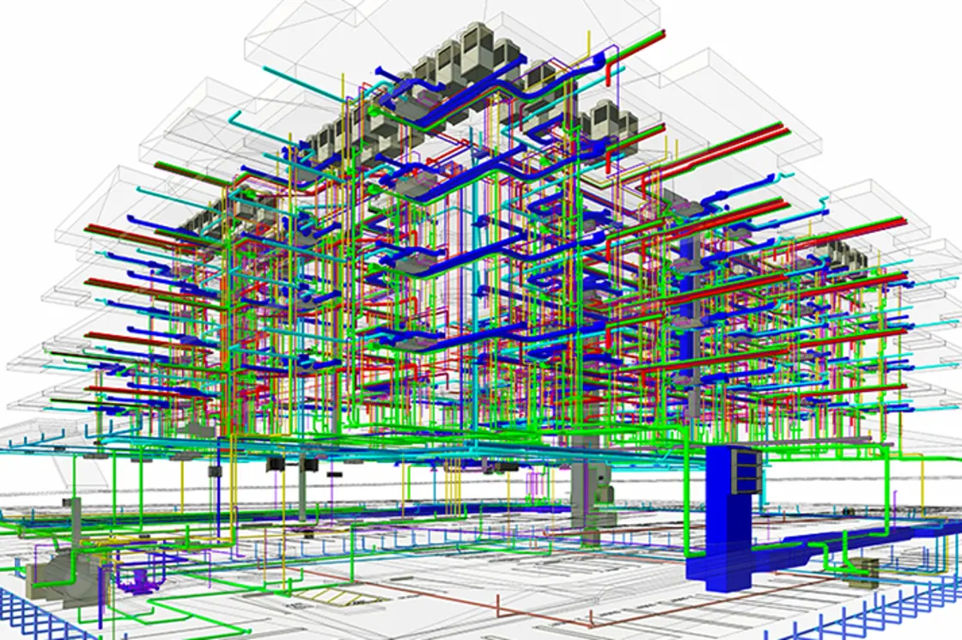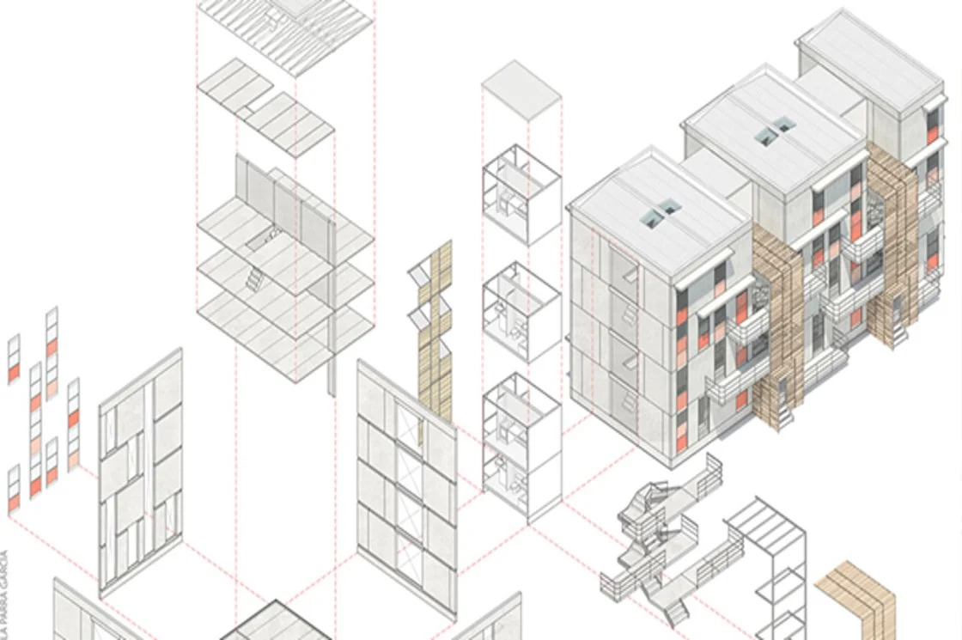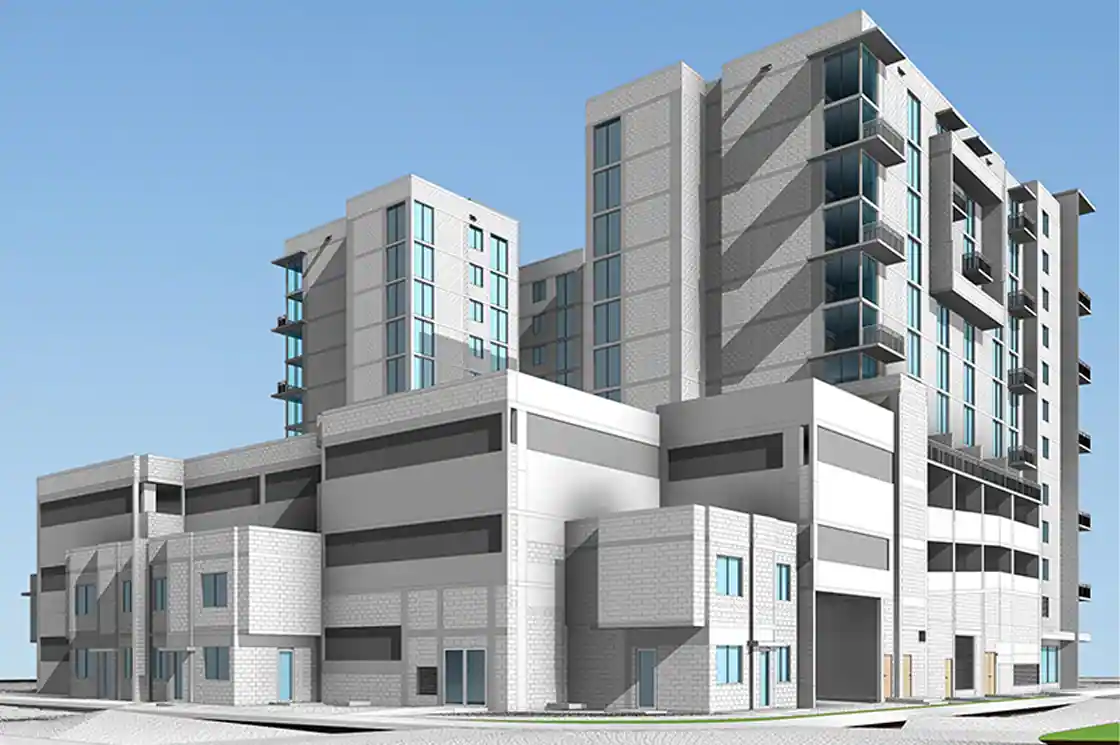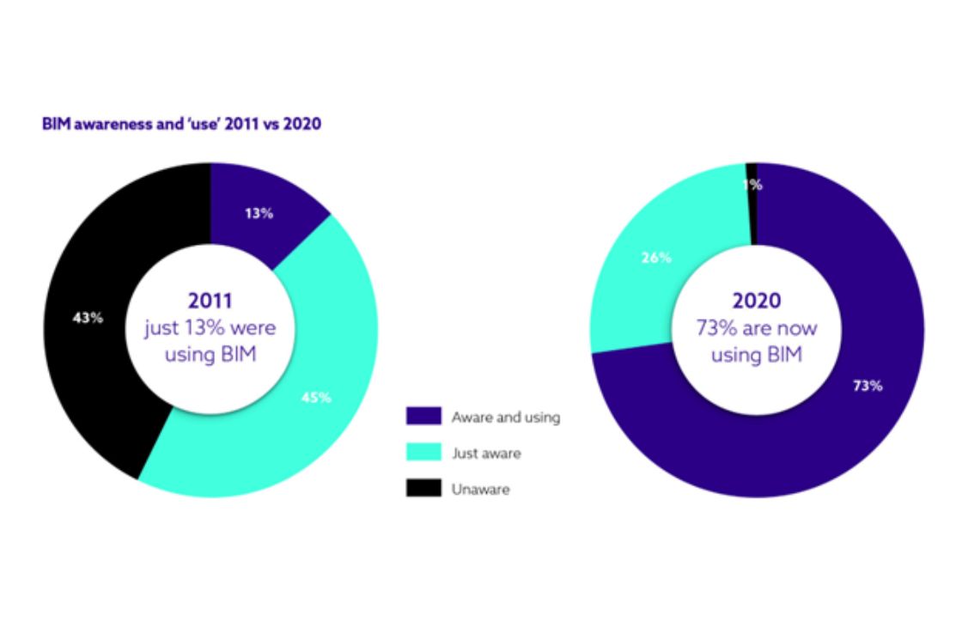Why 4D BIM is the Best Thing that Happened to the AEC Industry
Despite contributing 13% of the global GDP, the AEC industry has experienced a growth of only 1% in the past two decades. In an industry that should belong to innovation and breakthroughs, Cost and schedule overruns are making headlines instead. On average, a construction project gets delayed by more than 20 months, and costs 80% more than the original estimate. These trends are the result of the inefficiencies in traditional workflows. To make up for the inefficiencies, the construction industry is undergoing a digital revolution. BIM is being integrated with ‘Time’ as the fourth dimension – 3D Model + Time = 4D BIM. Softwares like Navisworks allow the scheduling and tracking of project progress with respect to time.
But, what is 4D BIM and how does it help the AEC industry become better?
Let’s find out.
What is 4D BIM?
4D BIM is the process of adding scheduling data to a 3D BIM model. It’s called ‘construction sequencing’,and is customizable to different project components. The model then reflects the construction process; a step-by-step guide for tracking the project’s progress. Using 4D BIM the stakeholders can visualize the project at any stage. They get a detailed overview of what happens (or will happen) on-site.
Once Upon a Time– The Evolution of 4D BIM

The idea of ‘Time’ as the fourth dimension is the scientific backing that explains Einstien’s theory of relativity. An object not only moves in three dimensions but also through time. If the characteristics of an object are described using 3 dimensions – length, breadth, and height (x, y & z), it is incomplete without factoring in ‘time’. It is not just ‘where?’, but also ‘when?’
This concept applies to construction as well. While storing all building information in one place, how can we miss out on time?
Until a few decades ago, the construction workflow included creating project schedules manually. Someone had to keep up with all the stages of the progress, record it and communicate to the stakeholders.
In 2007, Autodesk suggested a bidirectional link between Revit and MS Project for planning and scheduling. An application that interprets time as a dimension to integrate it with the 3D BIM model. Revit modeling components could be categorized by a start and an end date. Later that year, the company purchased NavisWorks.
Why 4D BIM | 7 Benefits of 4D BIM
1. Visualization of the project lifecycle
4D BIM is the visualization of the project construction lifecycle – earlier in the form of charts and notes – as a virtual model. Construction sequencing software like Navisworks also allows the comparison of present conditions with the original construction plan to ensure consistency.
2. Planning & Management
The greatest advantage of knowing what’s about to happen is the ability to plan for it. 4D BIM helps with clash detection and prevents mistakes before construction starts.
3. Everyone is Up-to-date

As simple as it sounds, one of the hardest tasks in a project is keeping everyone on the same page. This process usually demands endless meetings and countless conversations on the phone. 4D BIM resolves this issue gracefully. Cloud collaboration provides real-time upgrades of the project status to all the stakeholders.
4. No More Conflicts
Sharing building information in the form of 3D models through a CDE means no more conflicts. Information models with an added layer of scheduling mean transparency and accountability for the entire project. With instant updates and clash coordination, changes are immediately communicated, allowing faster resolution.
5. Monitoring
Tracking projects on-site is a cumbersome task, especially if done by pen-and-paper methods. 4D BIM also offers construction sequence animation to track materials and activities on-site. It makes monitoring the project status much more convenient.
6. Cost Efficient
Improved efficiency and collaboration lead to great savings. 4D BIM provides better insights, ensuring cost optimization throughout the project lifecycle.
7. Improved Safety

Simply by the virtue of knowledge, construction sequencing allows full control over the project. The stakeholders are aware of every detail of the project including the location of materials, machinery, and workers.
4D BIM ensures on-site safety by virtually tracking the project progress beforehand through a data-driven approach.
Managing the 4th Dimension | 4-steps to 4D BIM
Creating a 4D BIM model is not a herculean task. It’s achievable in four simple steps:
Step 1: Gather Data
Collect and verify everything related to project design and scheduling.
Step 2: Make a 3D Model
Create a 3D BIM model of the project, and verify it for the LOD and accuracy.
Step 3: Scheduling in 3D
Add scheduling data to all components of the 3D model using scheduling tools like Navisworks.
Step 4: 4D BIM!
The plan and design elements are now developed by stage, according to the construction process. Cross-refer with on-site progress and activities and update accordingly.
It’s Time for 4D BIM
Adding time as a dimension to the 3D BIM model improves the construction process manyfold. 4D BIM reduces inefficiencies in the process and facilitates better interaction and coordination. Moreover, scheduling software like Navisworks brings significant value to the process.
With its clear advantages in the AEC industry, it is high time to integrate 4D BIM into the project management process. That said, tools like NavisWorks only allow you to integrate a 3D model with the project schedule.
The BIM team needs to have an in-depth understanding of project scheduling and management in order to set up an optimal workflow. The 3D BIM Model itself should be detailed and precise.
BIM makes life easy, but this level of sophistication also requires a skilled team and an optimized workflow. The BIM dimensions bring all the information to a single source. However, only a team of skilled professionals with an in-depth understanding of design and construction can make it all happen.
FAQs: 4D Simulation
1. What are the benefits of 4D simulation?
- Better savings, faster results.
- Improved Construction Quality.
- Mitigation of risk.
- Clash-detection.
2. What is construction sequencing?
Construction sequencing in 4D BIM is the integration of the project schedule with the 3D model for visualization of the construction progress with time.
3. What is 4D BIM simulation?
It is the combination of 3D models with site surveys, programs, and construction sequences. Simply put, 3D Model + Time = 4D BIM.
4. What is the purpose of 4D?
4D combines the project schedule with the 3D model. This allows for better time management, engagement, communication, and decision-making.
5. What are the advantages of using Modeling and simulation?
- Cheaper and safer than real-world prototyping
- Useful in detecting unexpected problems.
- Easy to visualize and change.
- Allows an overview of the complete project lifecycle.


