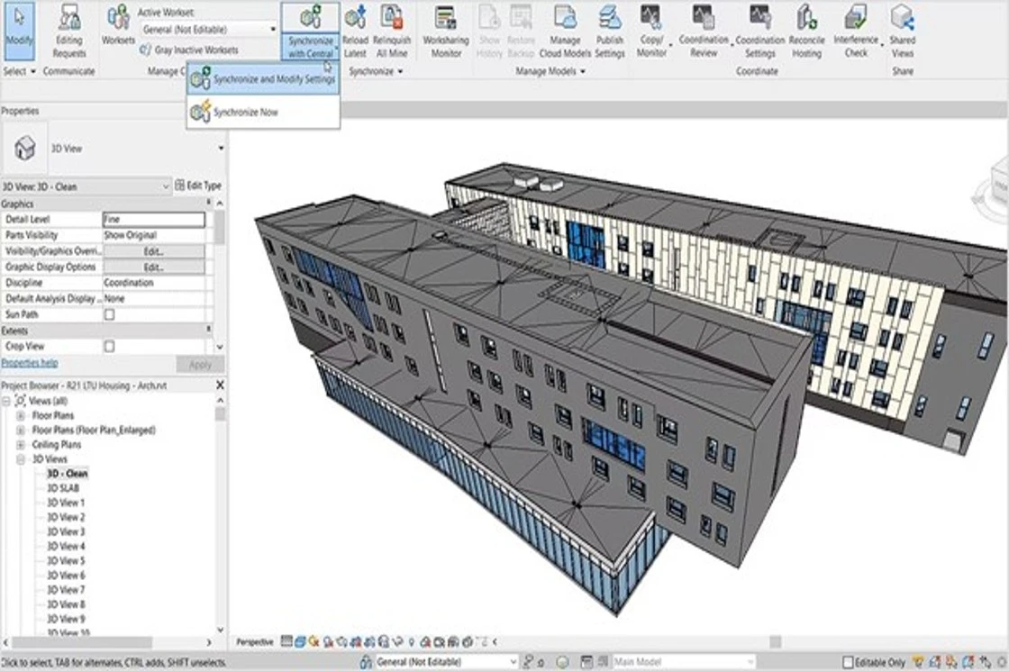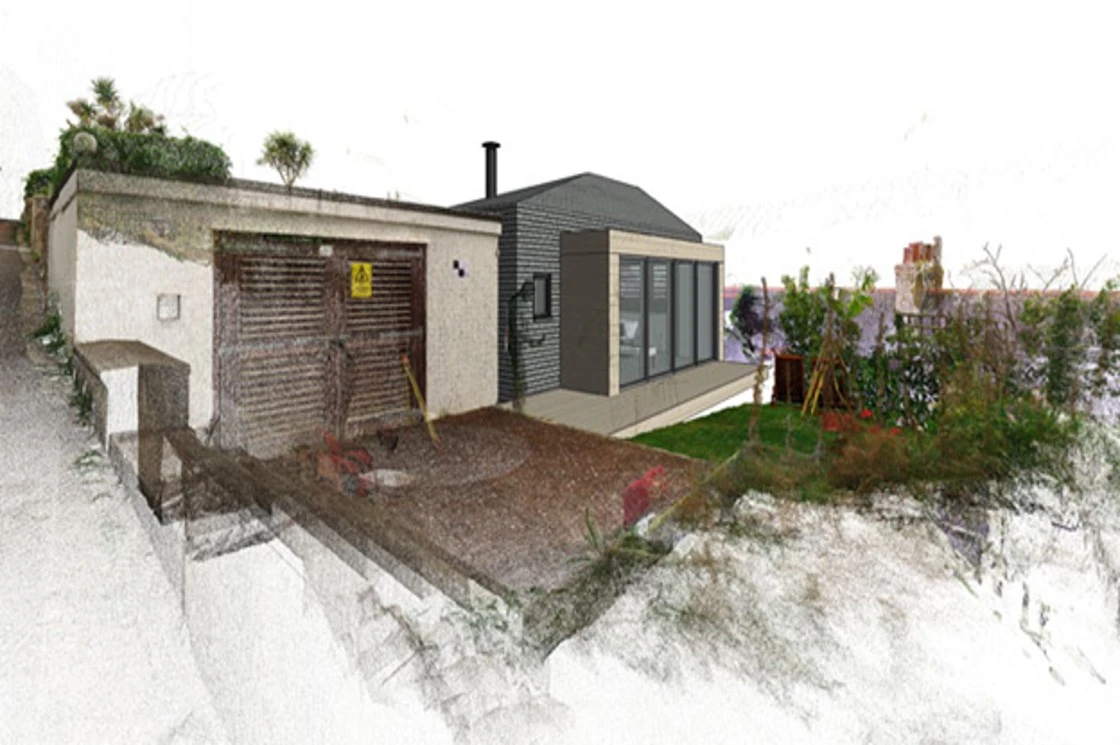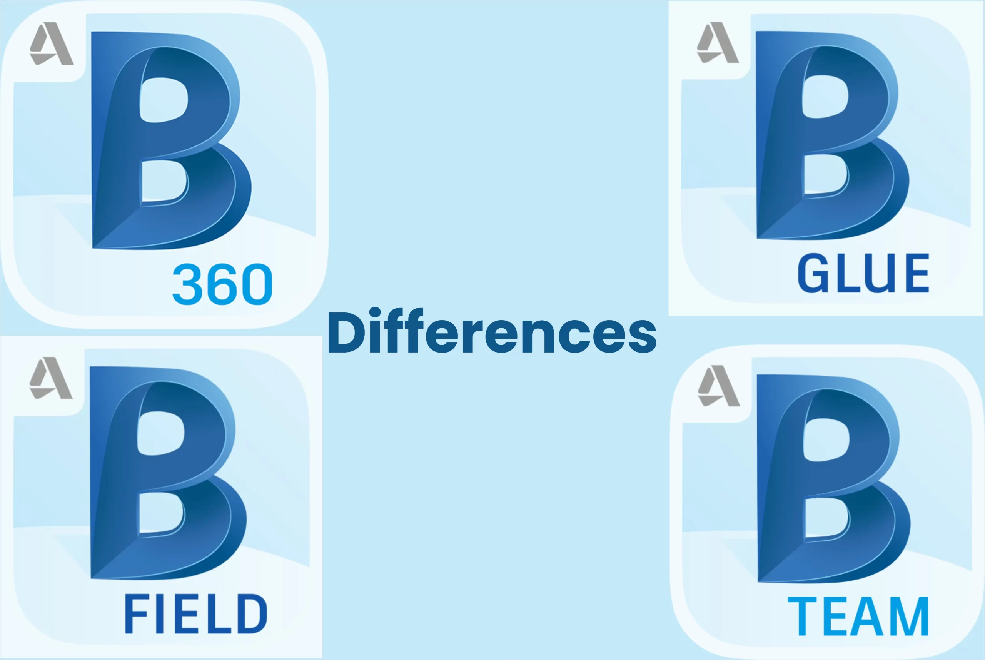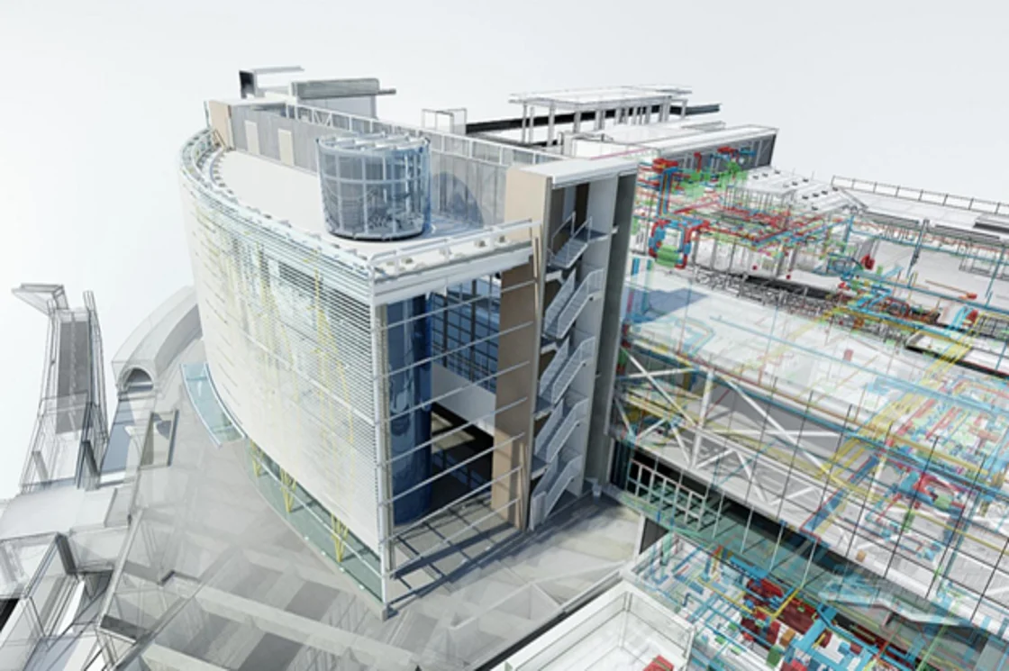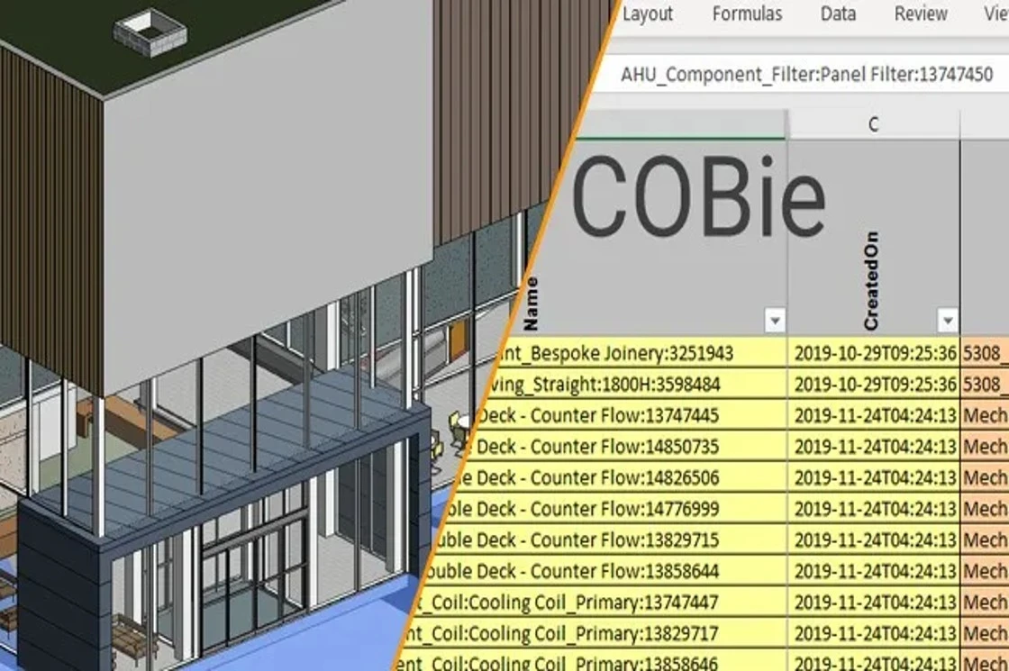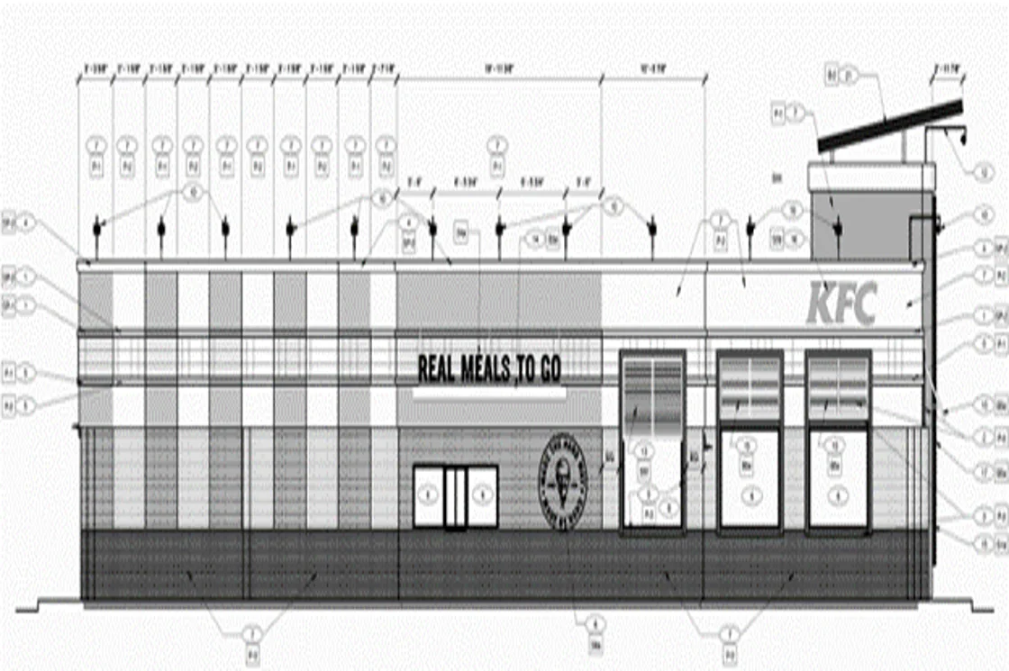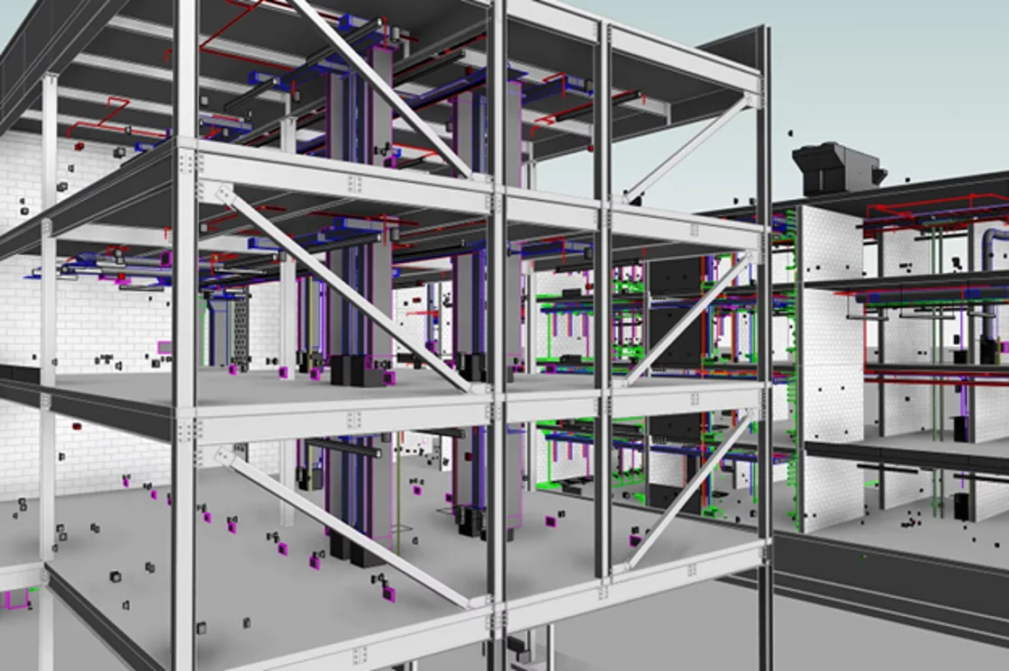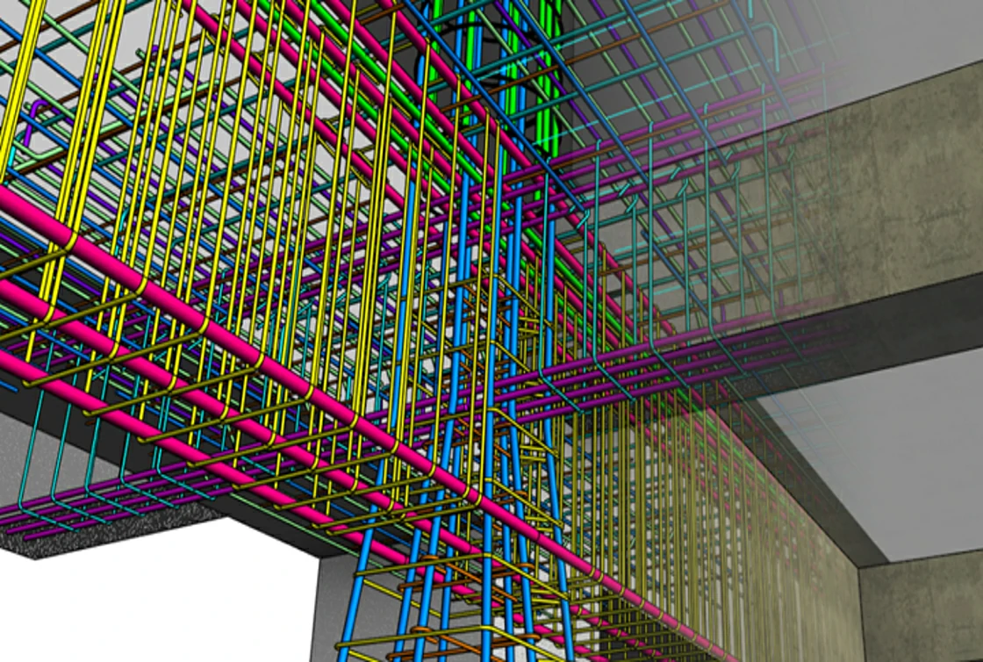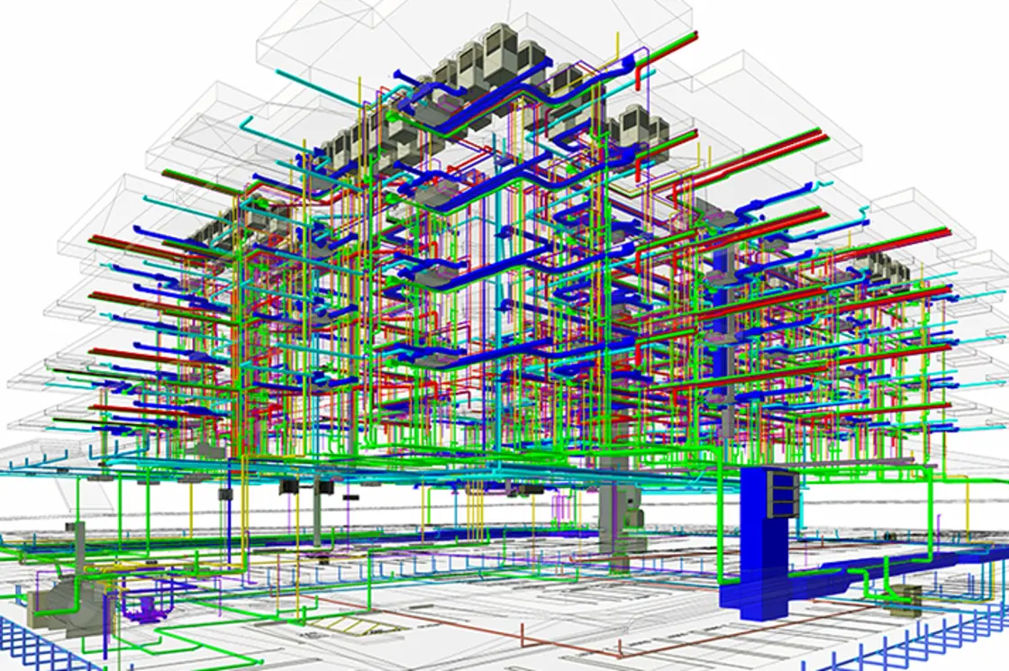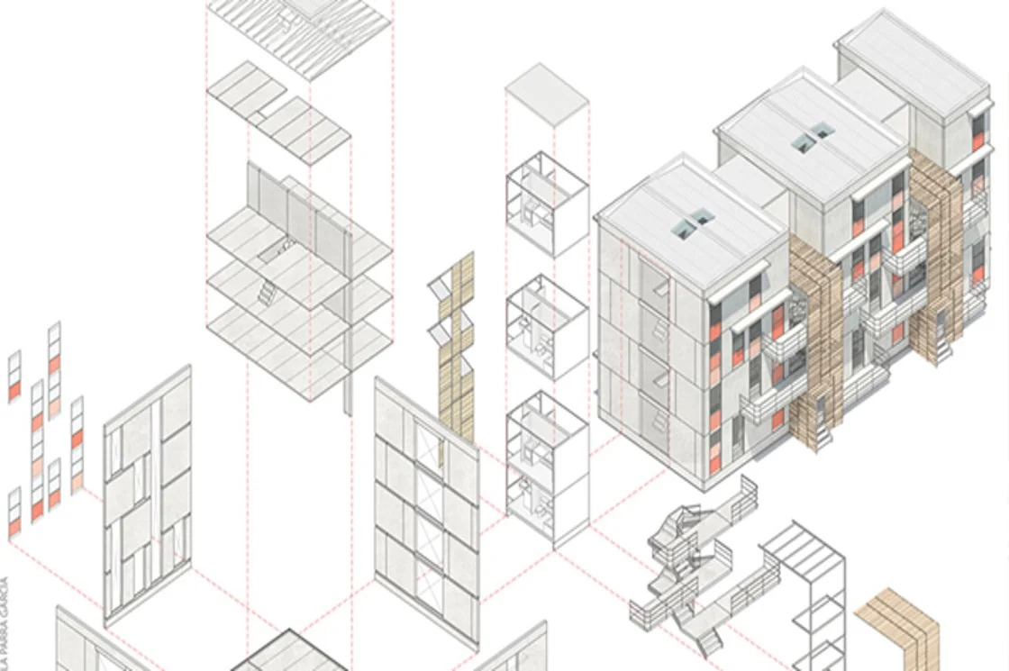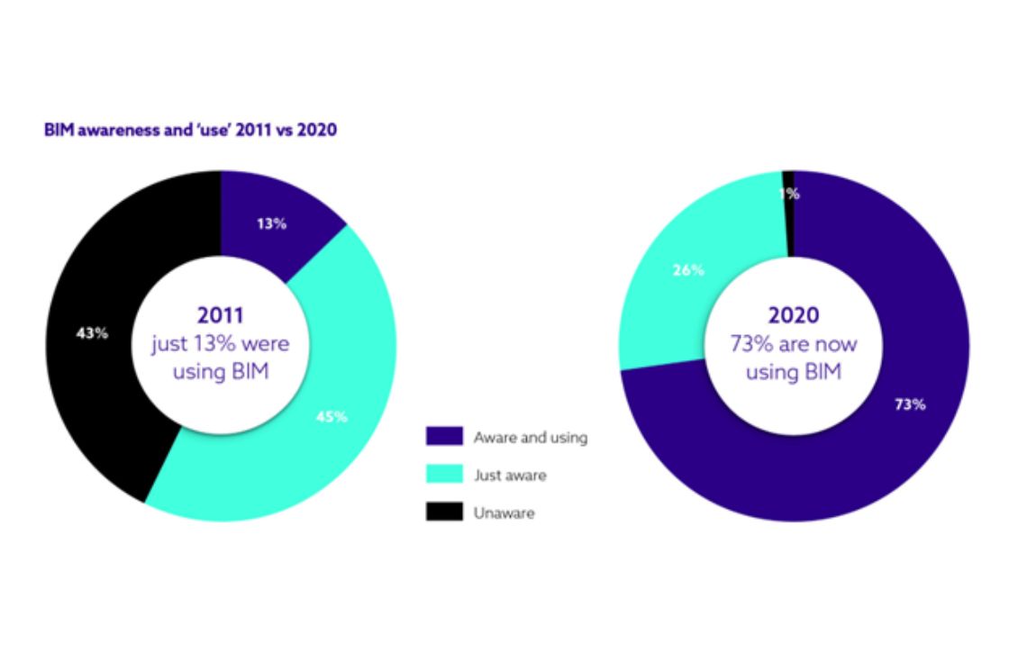MEP Shop and Spool Sheets via BIM – How it is Shaping the Onsite MEP Installation?
In this technological era, precise and relevant data serves as fuel for efficient construction. When it comes to critical aspects of a design like MEP shop drawings, there has to be accurate in the layouts and details to make the on-site process smoother and clash-free. Being among Quality BIM Service Providers in California, working with ENR-ranked Architecture and General Contracting firms, our team experienced how BIM is re-shaping the MEP industry.
Although plumbing spool sheets and MEP drawings have been there for a long time, how has the introduction of BIM aided in enhancing their workflow? What role does BIM play to help the improvement in outputs of these drawings? Let’s find out.
What is MEP Shop Drawings?
MEP shop drawings are the set of drawings that comprise mechanical, electrical, and plumbing details required for the fabrication and installation of systems on-site. With all the services integrated into these drawings, the information of each element is provided to the contractor ranging from the layout of services to their fixtures and functionality.
What are Plumbing Spool Sheets?
Plumbing spool sheets are the details of the assembly of pipes and the related components needed for pre-fabrication in the workshops for further installation. These serve as a guide for plumbers on-site and with clarity on every component. Spool sheets are one of the essential drawings needed for execution as they ensure accuracy in the manufacturing and assembly of spools.
Types of MEP Drawings
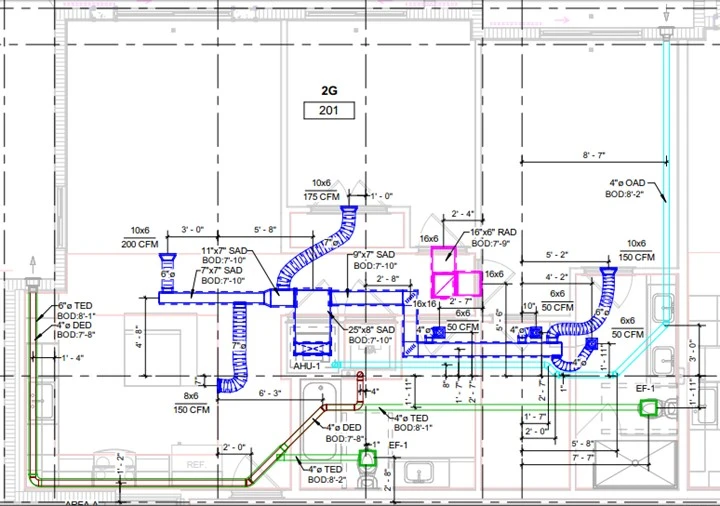
● Detailed Shop Drawings
Detailed Mechanical, Electrical, and Plumbing shop drawings are generated prior to the construction stages. These drawings have the installation and fabrication details for each of the MEP systems. The role of these drawings is to provide precise dimensions of each element/item being used in the MEP system.
● Penetration Drawings / Sleeve Drawings
As mechanical, electrical, and plumbing elements are usually passing through the slab, floor, and walls, the opening size and their accurate locations are provided in the penetration drawings. These illustrate the conduits, plumbing sleeves, electrical cables, ducts, and cable tray details.
● As-built Drawings
As-built drawings are developed after the construction has been completed in order to understand how the systems have been laid. It gives a clear picture of the proposed layouts and the finely executed details.
● Coordination Drawings
With several systems being a part of the project, there’s always room for clashes. This is where coordination drawings come into the picture. BIM aids in clash coordination to ensure that none of the systems hinders any other element, as a result, coordinated drawing is extracted.
● Pipe Spool Drawings
Plumbing spool sheets give details about all the pipes, flanges, and fittings that are manufactured in the workshops before taking them on-site. For each spool, a single sheet is generated that has details of the pipe layout including the pipe material and quantity which aids the manufacturing and onsite installation teams.
● Hanger Drawings
Hanger drawings give details about the supports suspended from the slab that takes the load of the heavy MEP equipment. Revit MEP modeling helps in the placement of these components easily and with accuracy.
The Role of BIM in Preparing MEP Drawings
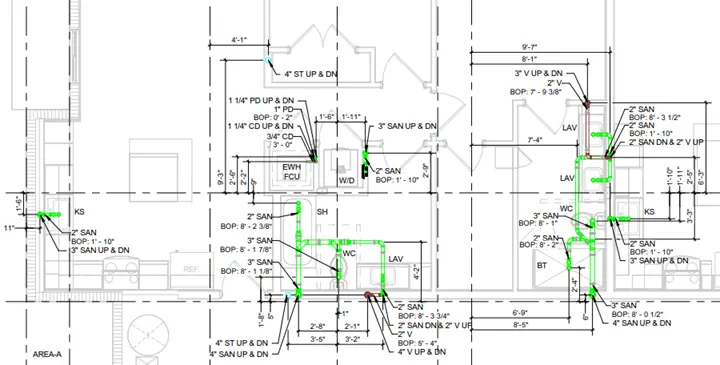
BIM has helped in refining the process of generating MEP shop drawings. With platforms like Revit MEP modeling integrating BIM and building services, the design and execution have become even more reliable.
Technology not only helps in saving costs with accurate estimations but also saves time with quicker workflows. With Revit MEP modeling, every segment of the design can be viewed from a distinct angle to understand it better. Apart from helping in the visualization process, it also aids in detecting clashes and resolving them before on-site work starts.
As the MEP aspect in a design demands collaboration amongst teams, BIM enables that and enhances communication within the different teams working on a single project. The introduction of BIM to the MEP domain has helped in connecting the design to services, analyzing the overall layout, and enhancing the project overall performance.
BIM Facilitating MEP
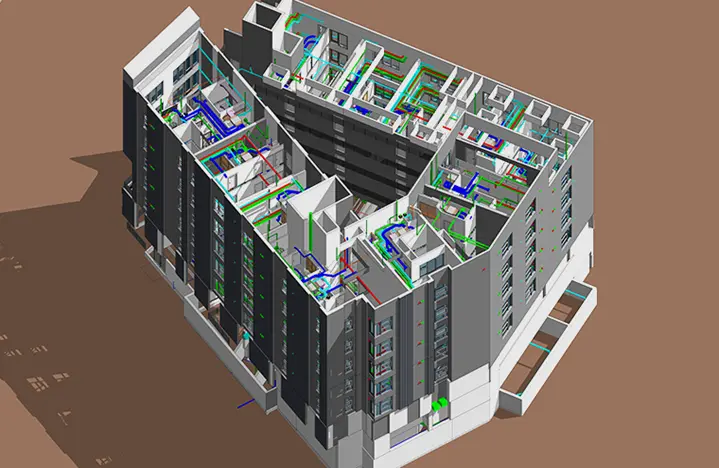
Adopting the BIM approach in a project aids in clash coordination. Since MEP demands synced layouts with structure and architecture discipline, MEP shop drawings generated with this technology are well-coordinated for smooth execution on site.
With all the aspects in place, clash-free plumbing spool sheets are generated with accuracy that helps manufacturers in producing better outputs, and the need for rework is cut down to a larger extent. As BIM has stepped into the AEC sector, gone are the days of constant reworks and guaranteed on-site errors.
Common Queries
1. What are MEP shop drawings?
MEP shop drawings comprise schedules, detailed layouts, illustrations, and notes regarding material, size, dimensions, and details for the prefabrication and on-site installation of components.
2. What is a plumbing spool sheet?
Plumbing spool sheets act as a guide for plumbers for the assembly of pipes and related components needed for the installation on-site.



