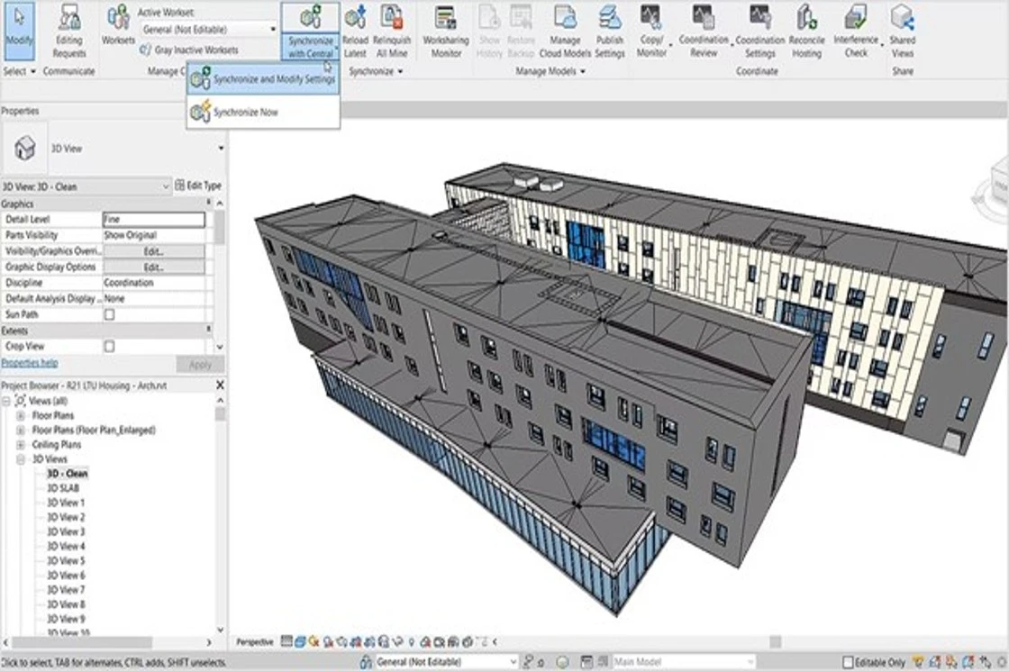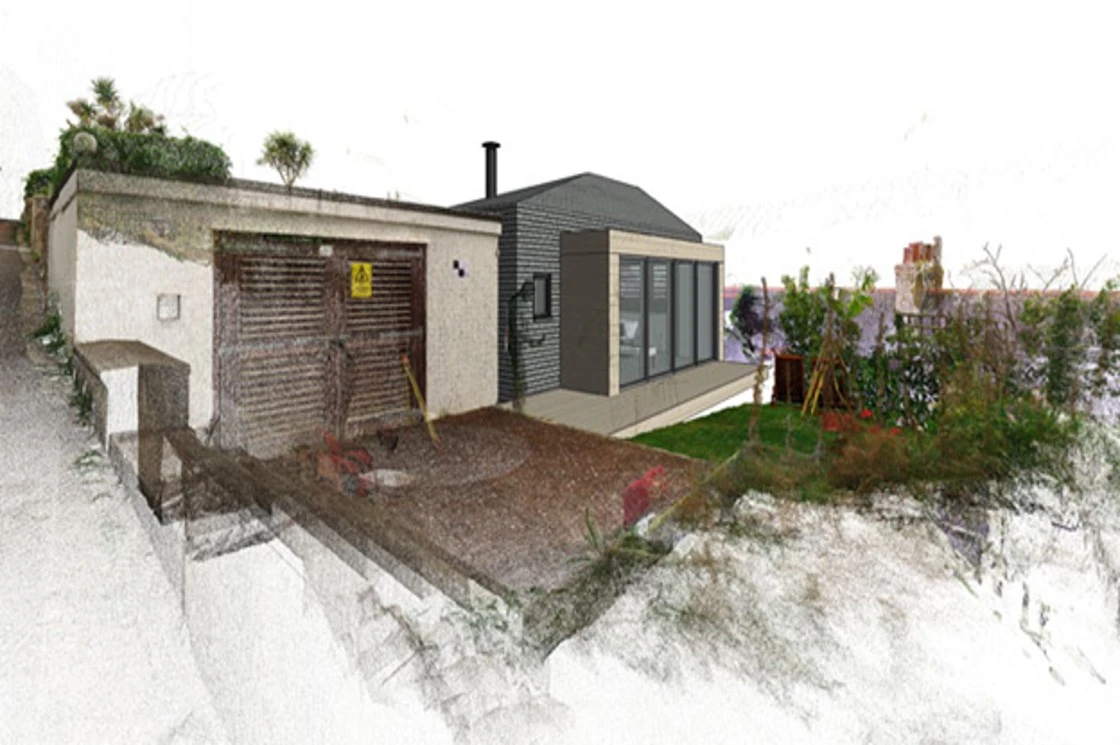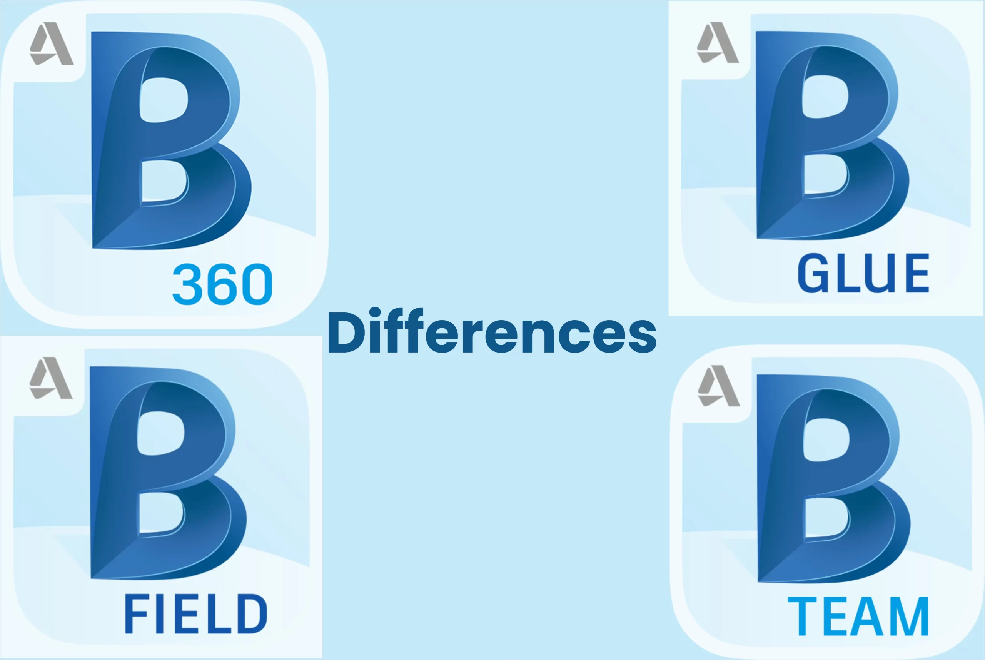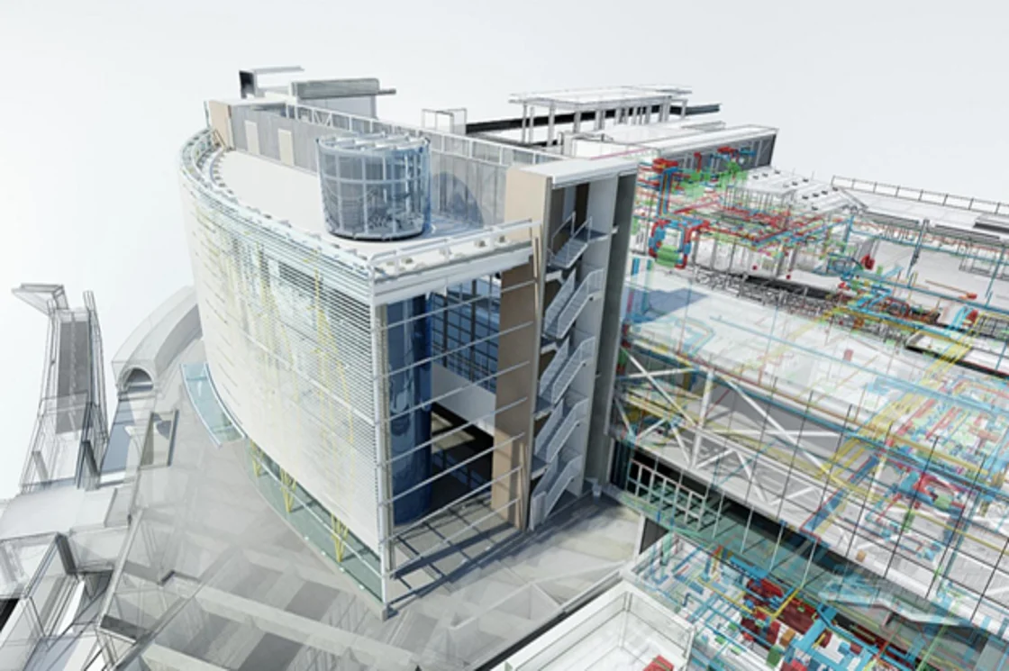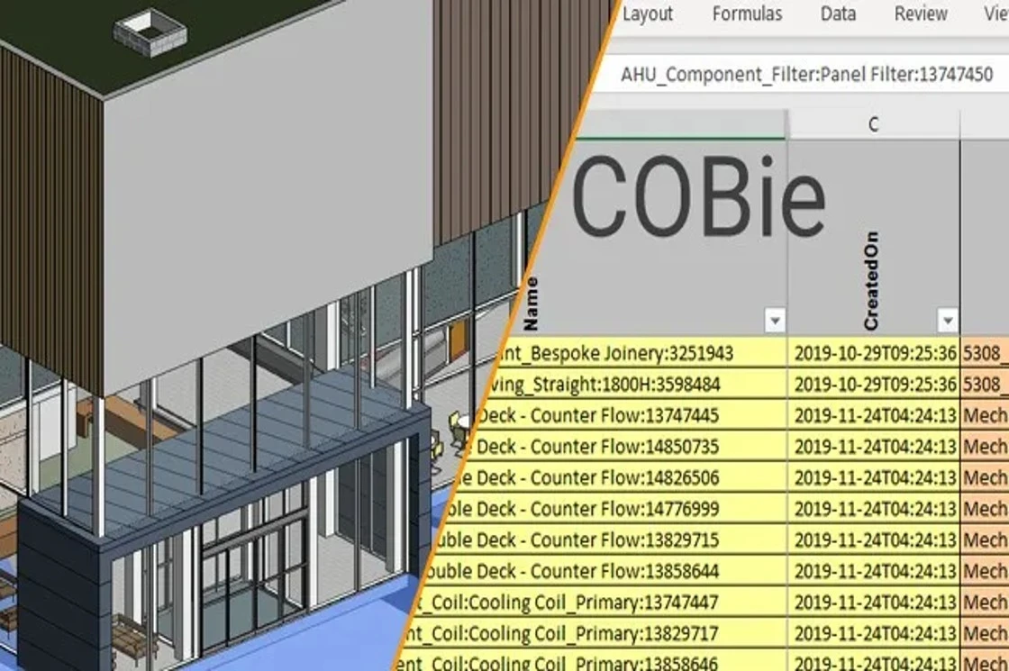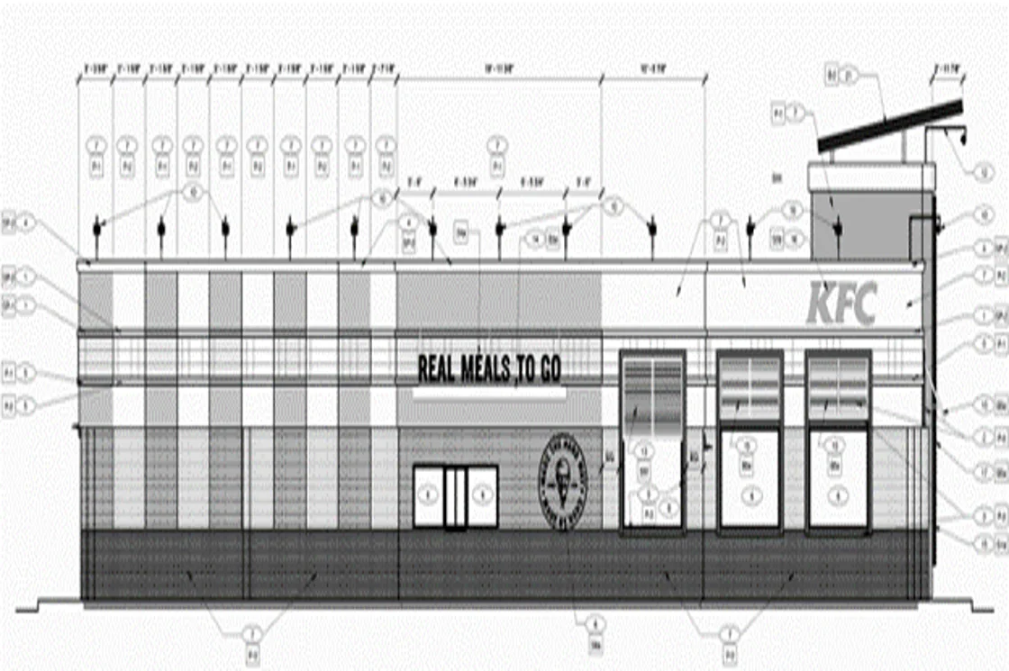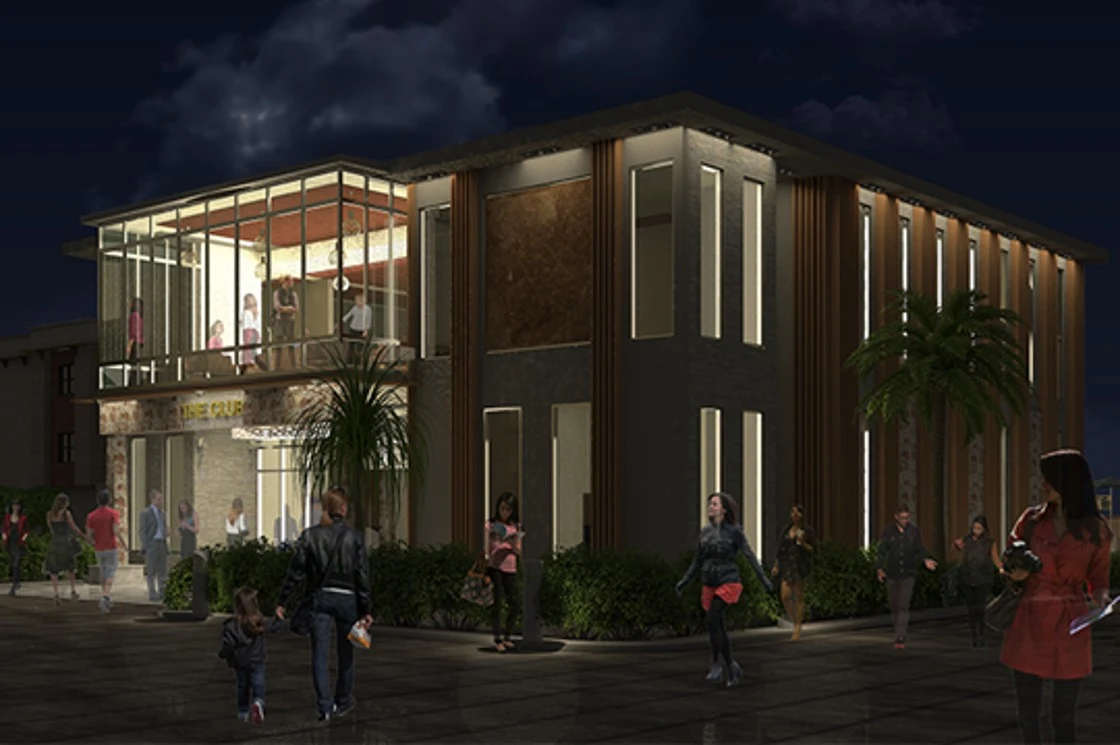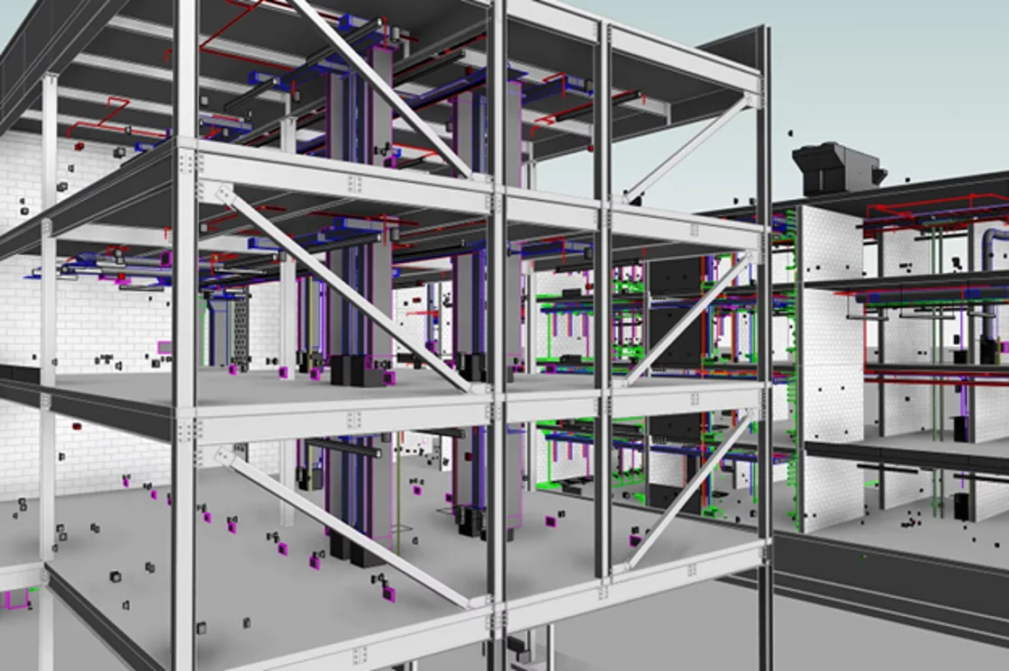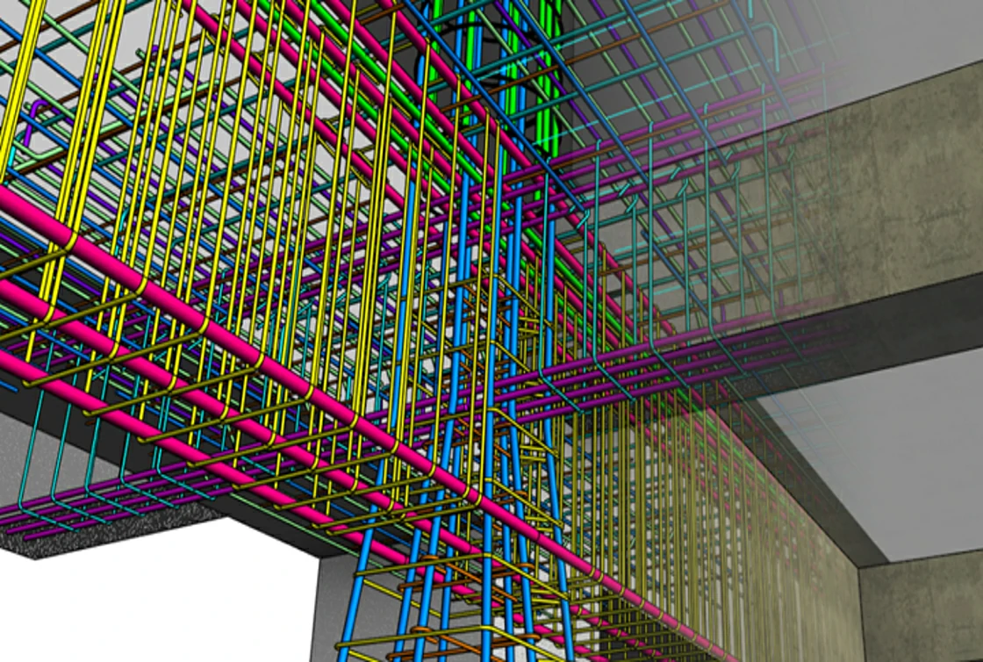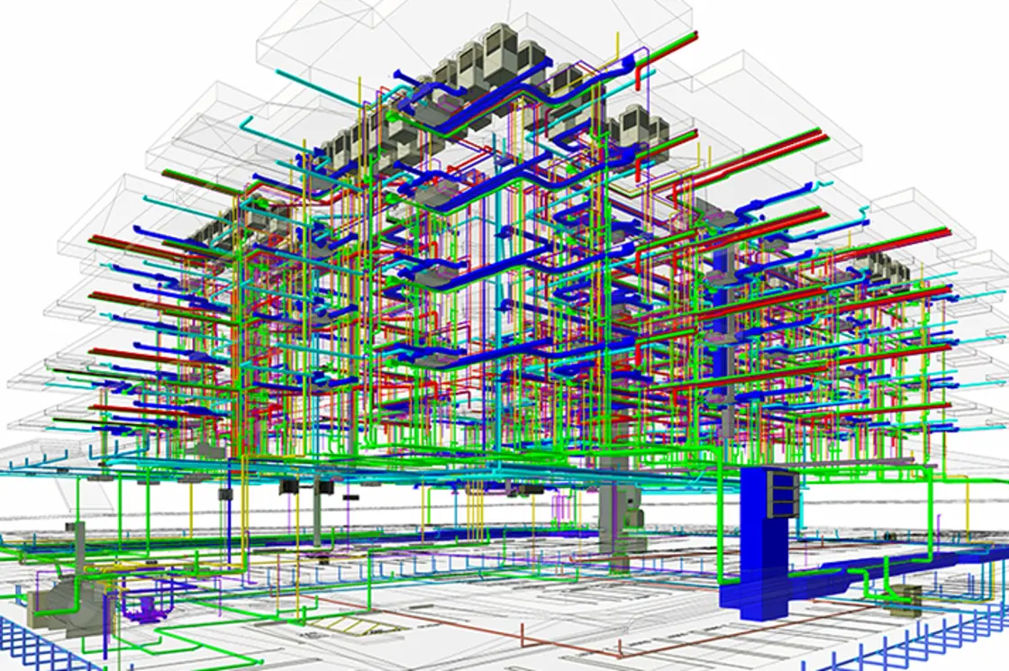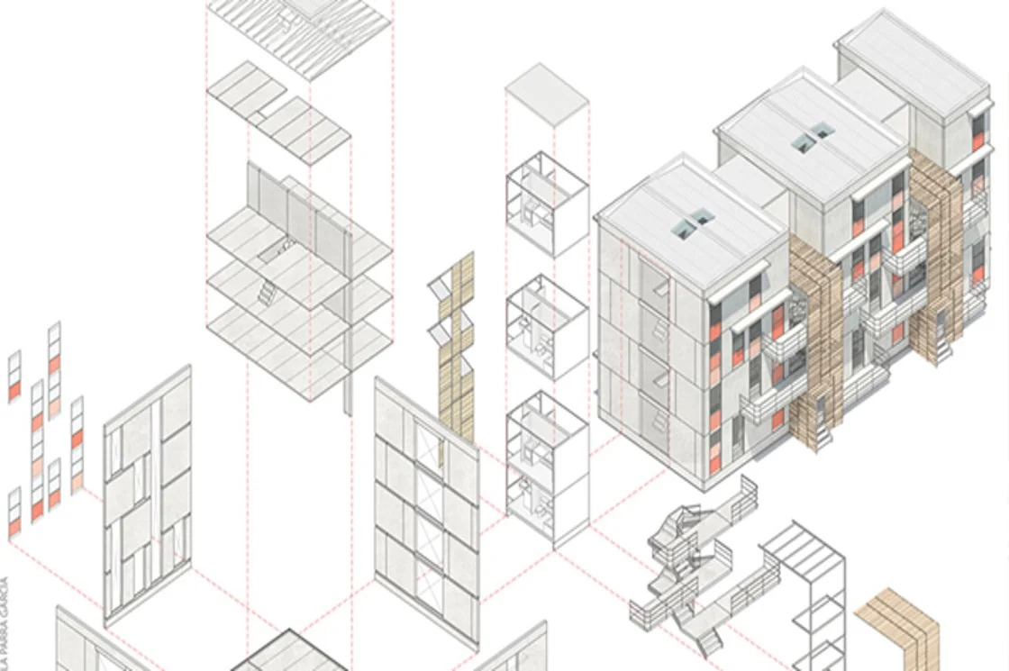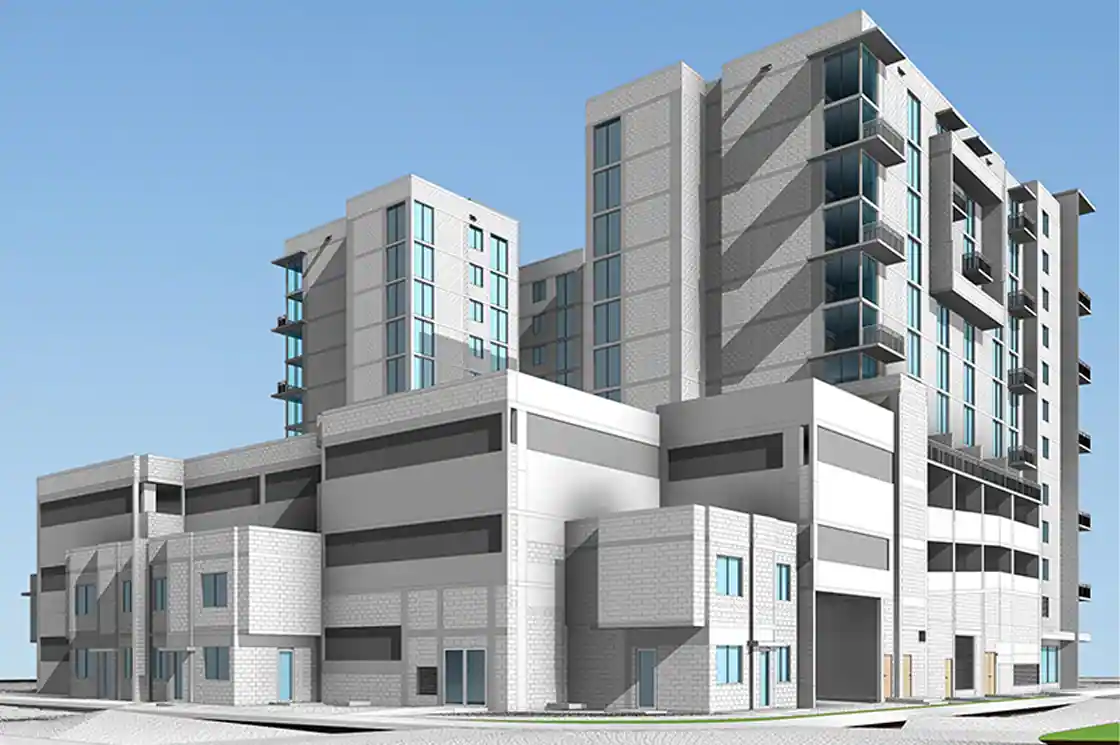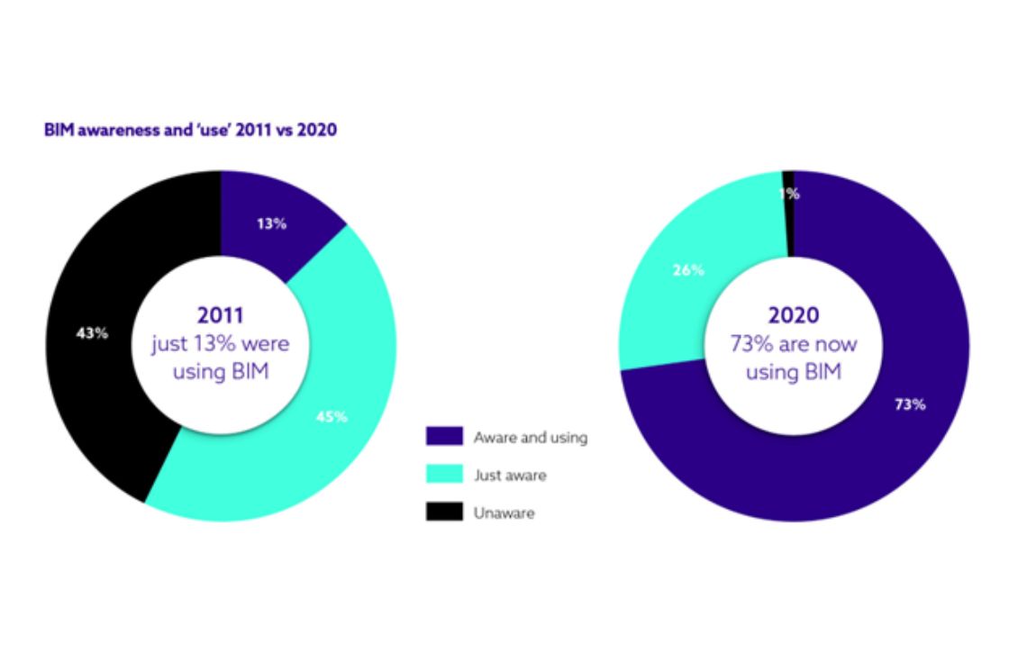BIM as Technology or BIM as Software: Know the Difference
When was your first encounter with the term ‘BIM Technology’? Surprisingly, most people associate BIM with software like Revit architecture modelling, BIM 360, Navisworks, etc. The term can however not be boxed into one single software. Rather, it’s the new methodology aiding in construction documentation.
Let’s throw some light on the far-reaching usage of BIM technology in the AEC industry.
How is BIM Technology being Employed?
BIM technology can give cohesion to the currently fragmented AEC industry. It brings all the professionals onto a common platform as opposed to the traditional isolated functions for construction documentation and execution.
Below are a few applications of BIM in construction
- Project visualization and functioning
- Designing prefabricated elements to optimize resources
- Updating cost estimates and material specifications in real time basis
- Scheduling and construction sequencing and monitoring
- Clash detection and risk management avoiding cost overruns
- Facility management post-construction
BIM Software’s: Enablers of the BIM Process
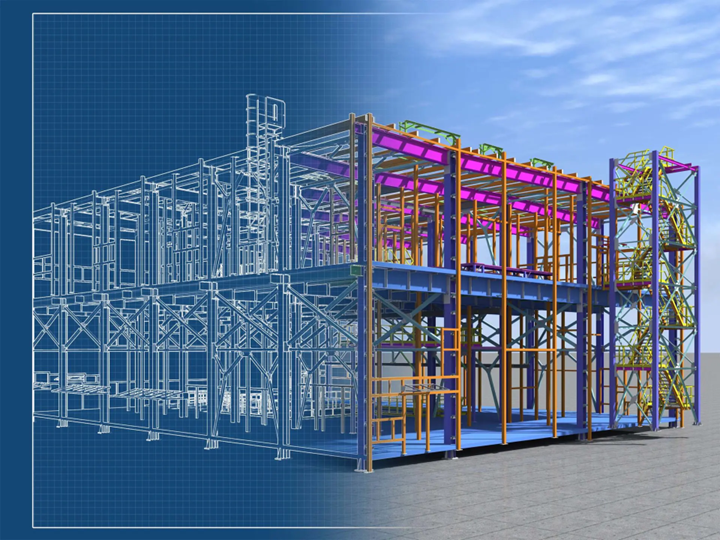
BIM process is the brain and the BIM software is the limbs carrying out bidding of the brain. Below is a list of the top 5 BIM software used at different stages of the BIM process.
1. Revit
Revit architecture modelling has become synonymous with BIM. It is the base where the virtual 3D information model is built along with additional features like Revit MEP, Revit Structure, and many more.
2. Navisworks
Autodesk Navisworks is a design review, 4D Simulation and clash detection BIM software. The BIM model created on Revit software can be checked for errors and finalized.
3. Green Building Studio
The cloud-based services offered by Green Building Studio aids in checking building performance through simulations that assess energy efficiency.
4. InfraWorks
InfraWorks allows professionals to model and analyze the blend of infrastructure with the basic design concepts and with respect to the natural and built environments.
5. BIM Collaborate
It allows seamless cloud collaboration between stakeholders. This increases efficiency, improves trust, provides transparency and minimizes rework due to errors.
BIM Technology & BIM Software: Takeaways

When it comes to execution and construction documentation, BIM serves as a distinct methodology. Irrespective of the BIM software you opt for, the virtual model will retain the data and workflows remains the same.
The core of BIM technology is ‘information’. It’s the way you feed it, assess it, and utilize it to generate efficient structures. Rather than the choice of software, BIM functioning is more reliant on the collation of data. No matter what BIM software you choose to work with, your BIM model will still hold the same information and the workflows will still remain the same.
The centre of BIM technology is the ‘information’, what you do with it and how you use it rather than which BIM software application you use to collate that information.
BIM processes and software cannot exist without each other. Getting hold of the BIM concepts is key to reaping the benefits of the system and employing BIM software in construction documentation is vital to ‘envision and execute’ a project effectively. Features like Dynamo for BIM, and clash detection make the construction process quicker, smoother and error-free. The visualization offers insight into the functioning of all the services altogether.
Being aware of the differences between the two can help you work seamlessly in the AEC industry with the new-age BIM workflows.
FAQs: BIM Technology
1. Is AutoCAD a BIM software?
AutoCAD isn’t entirely BIM software. Rather, it facilitates BIM through CAD for construction documentation.
2. Which BIM software is the best?
A few of the top BIM software are Revit, Navisworks, Civil 3D Design, etc.
3. Is Plant 3D BIM software?
Plant 3D is a toolset offered in AutoCAD.
4. Is SketchUp considered BIM software?
SketchUp is considered CAD software supporting 3D modelling.
5. What is the best BIM software for architectural modelling?
Apart from Trimble Connect, BIM Collaborate, Navisworks, etc. Revit is extremely efficient for architecture modeling.
6. Is BIM a process or Technology?
BIM in construction is a process that can be supported on several platforms.



