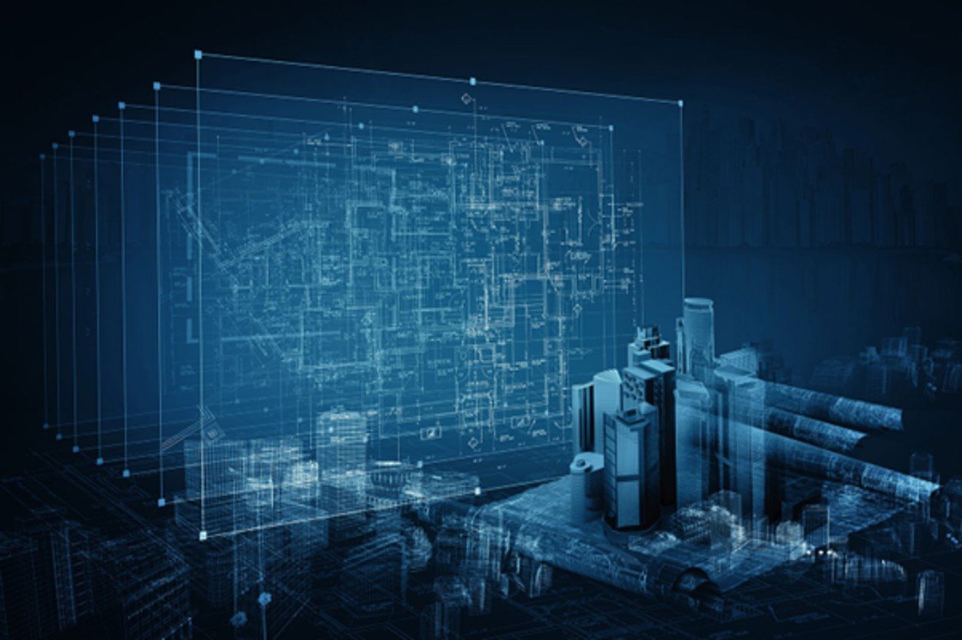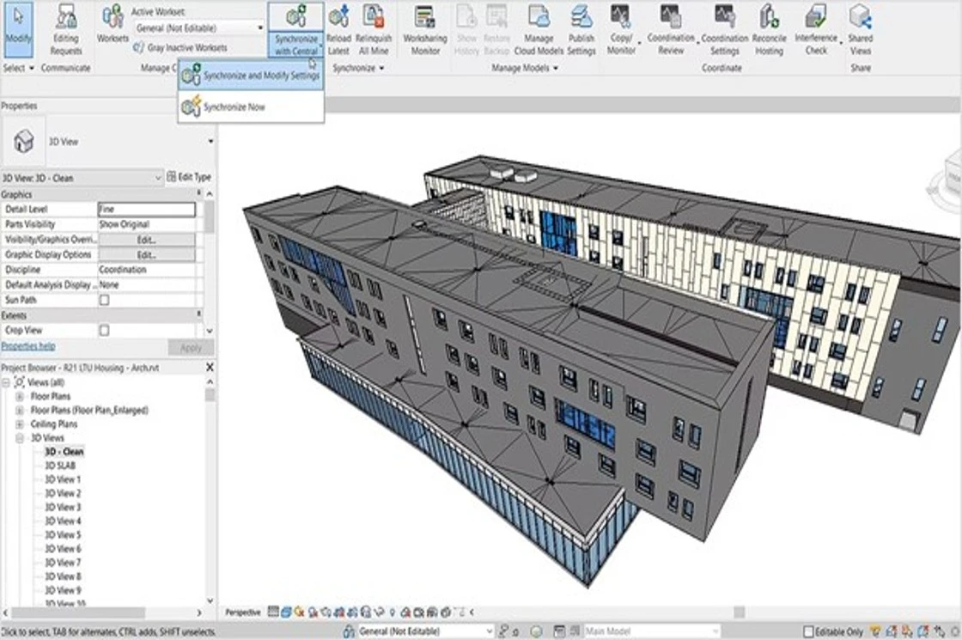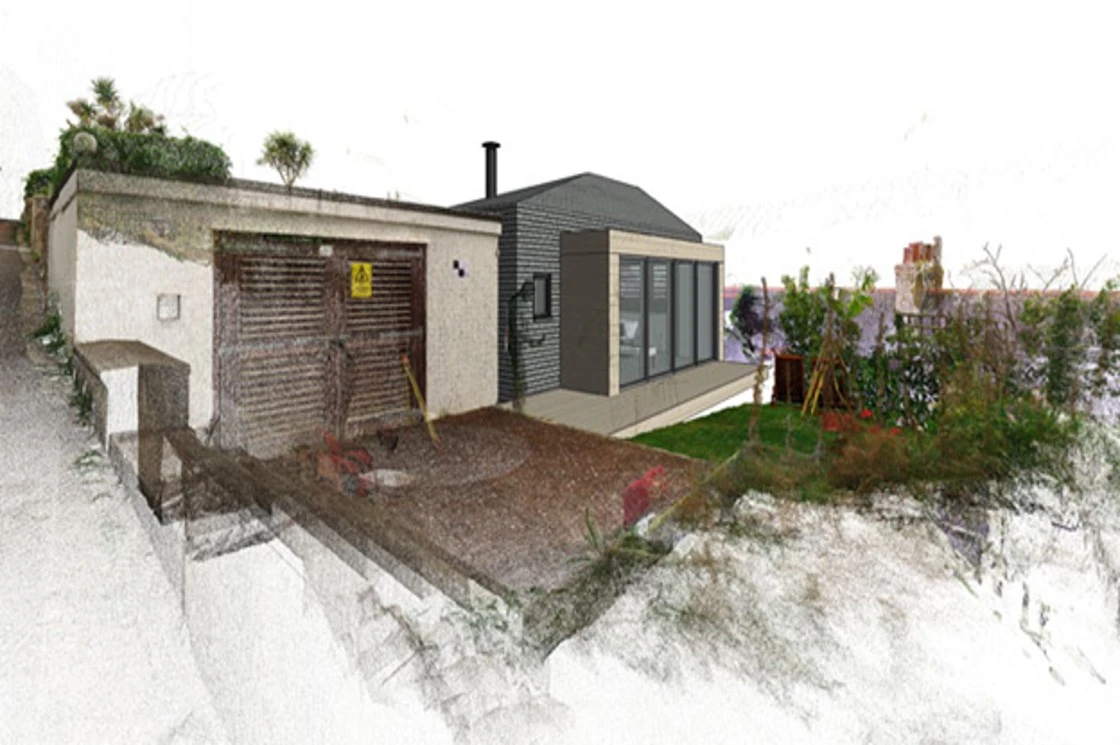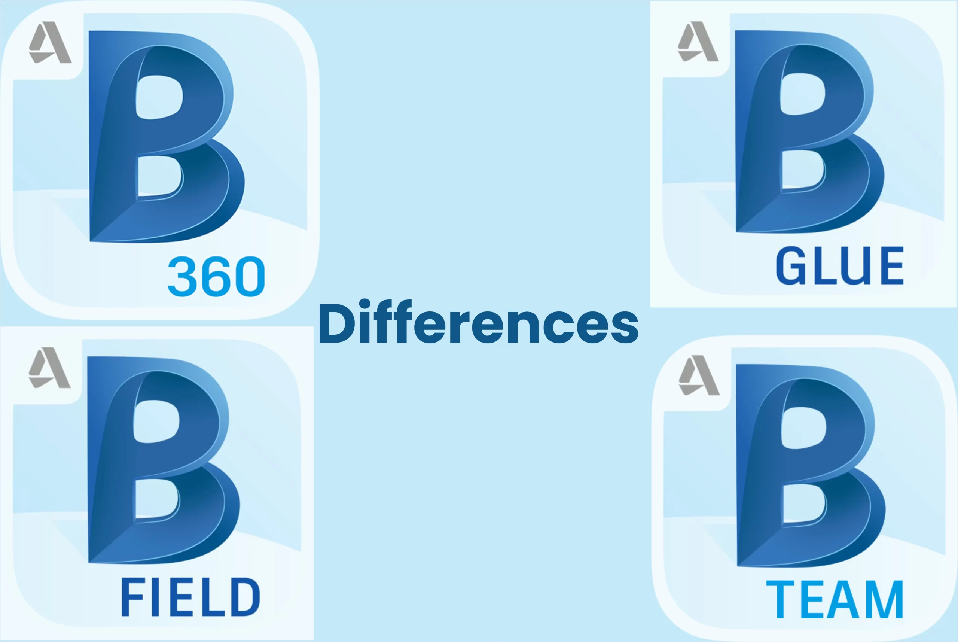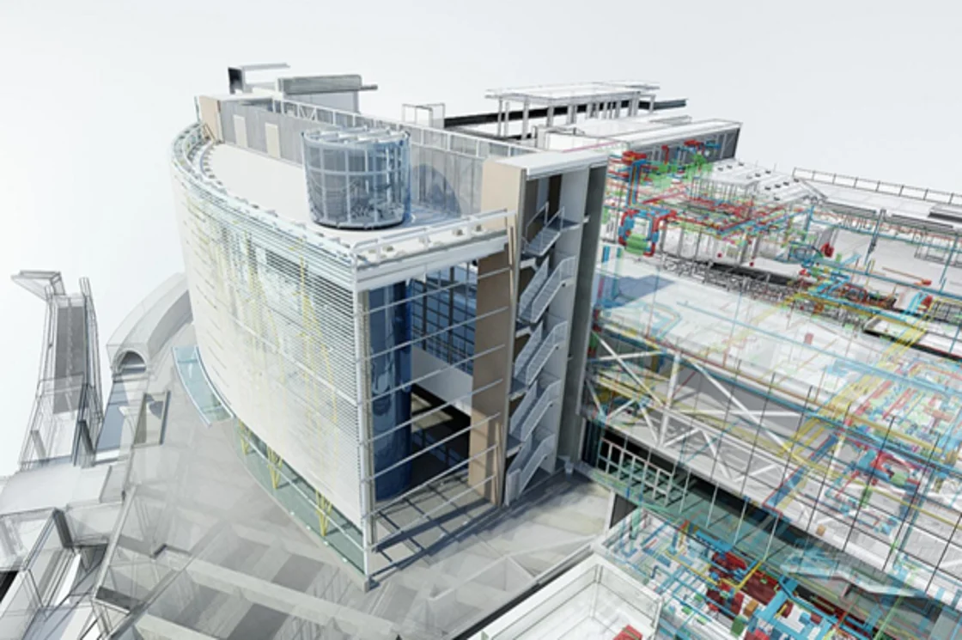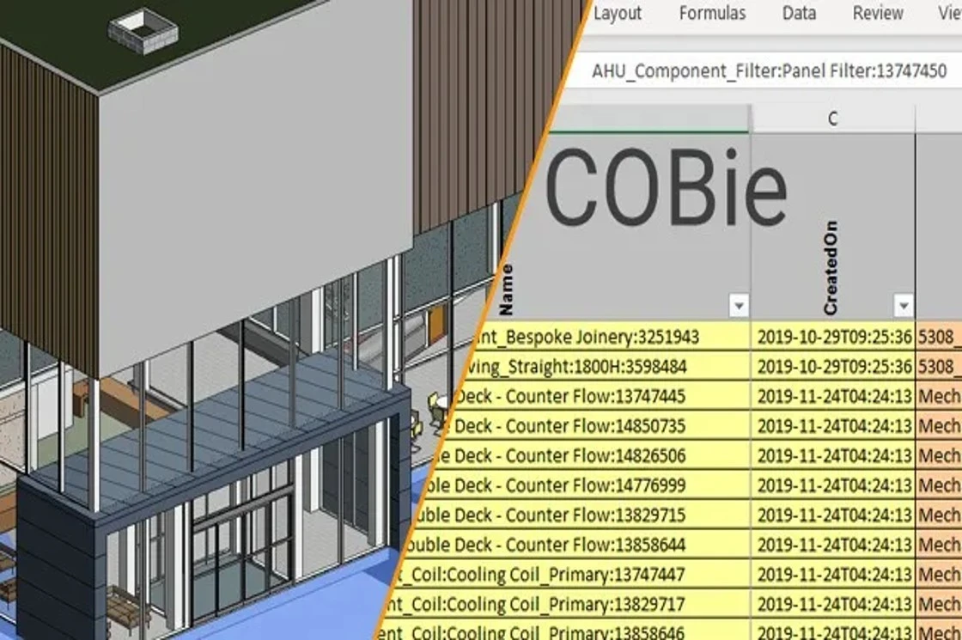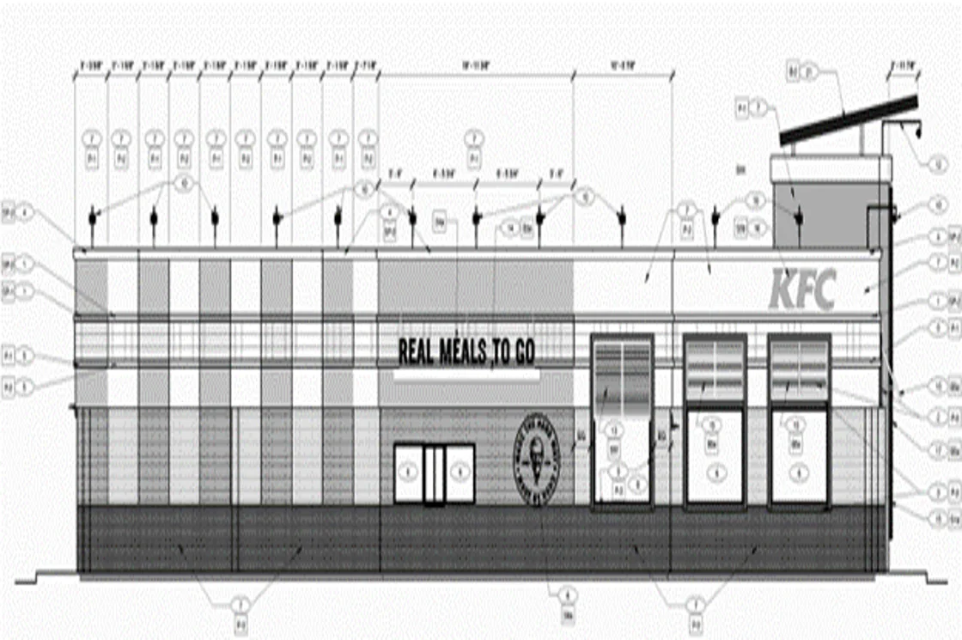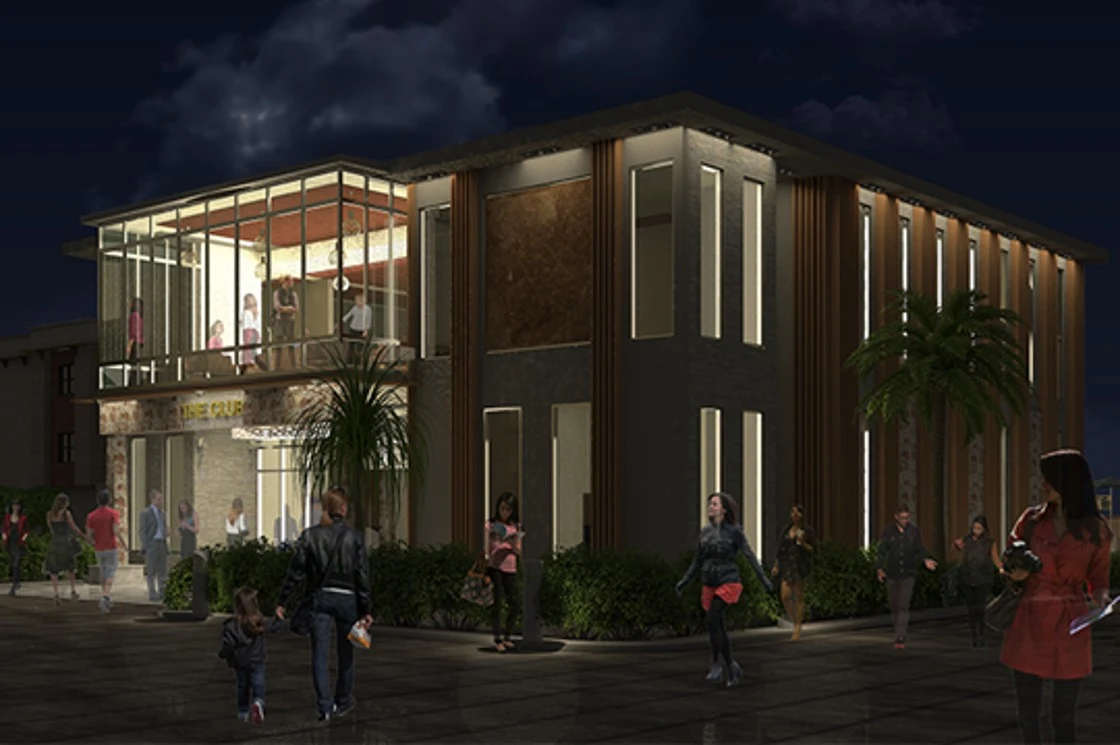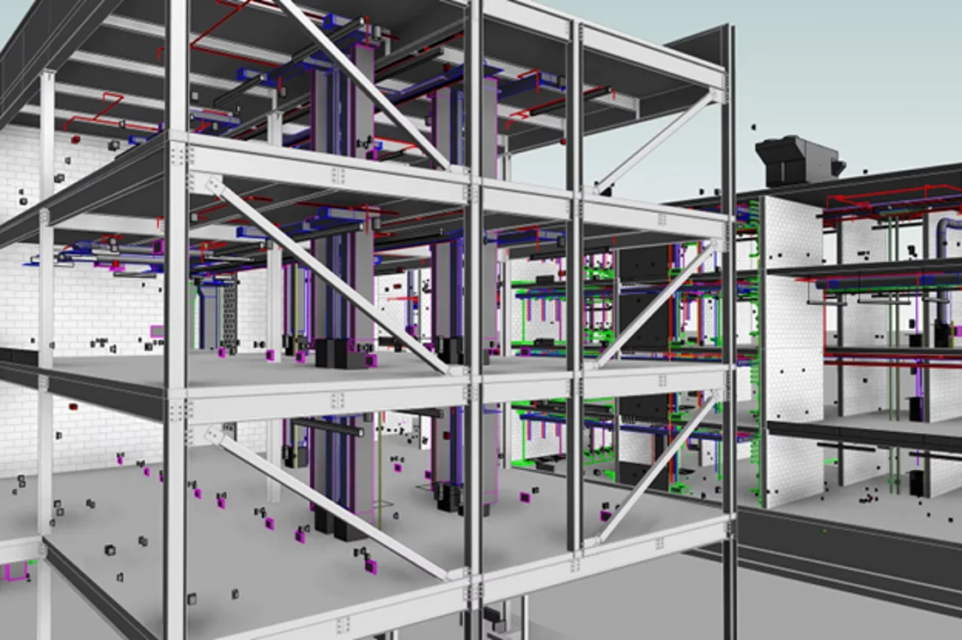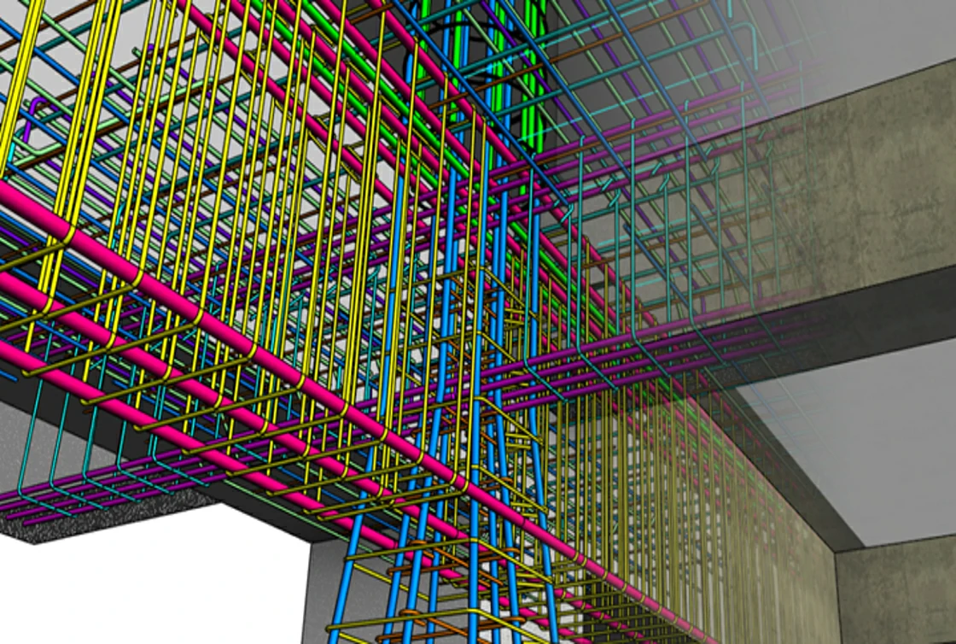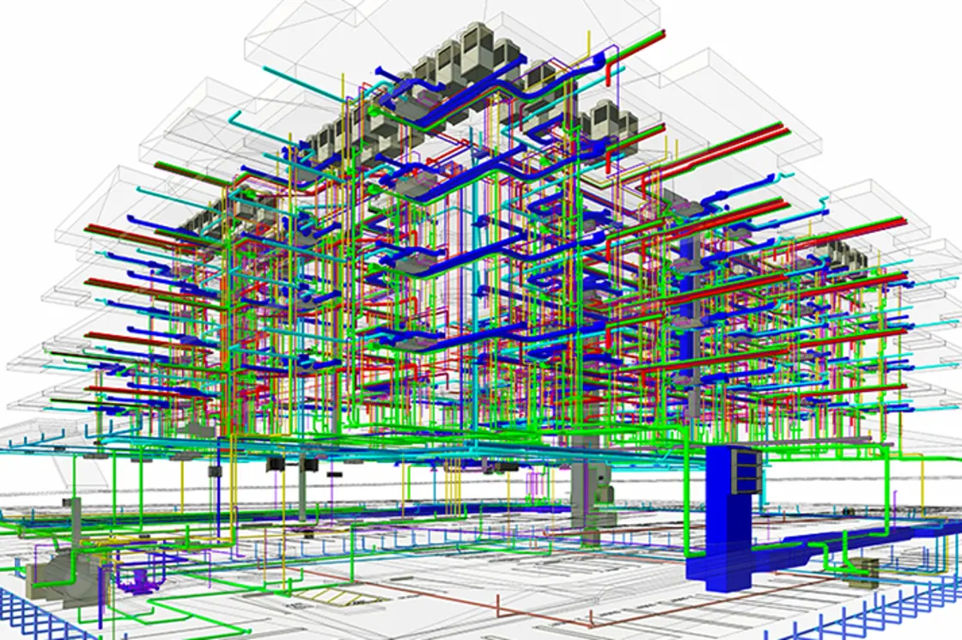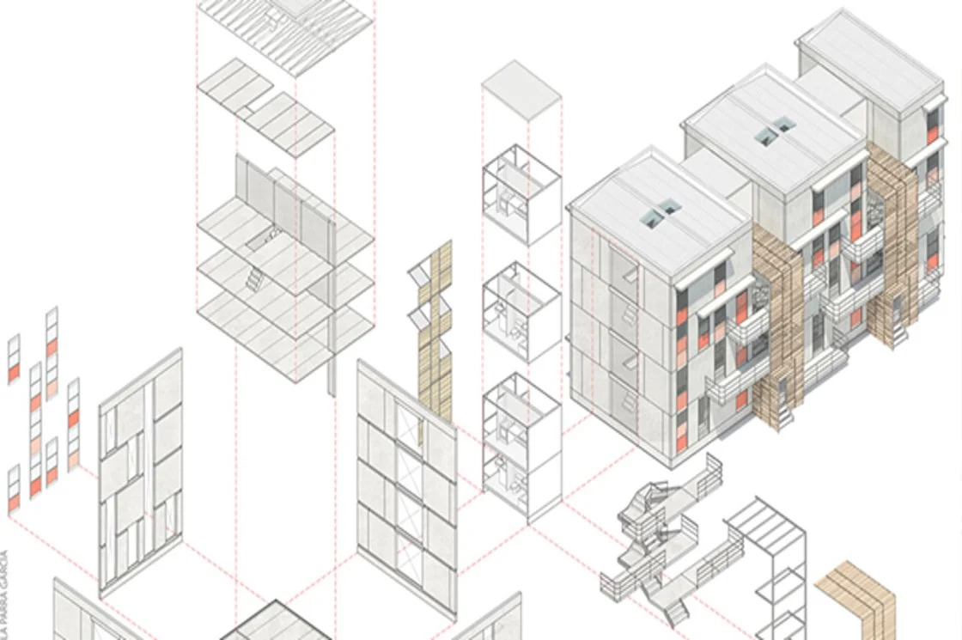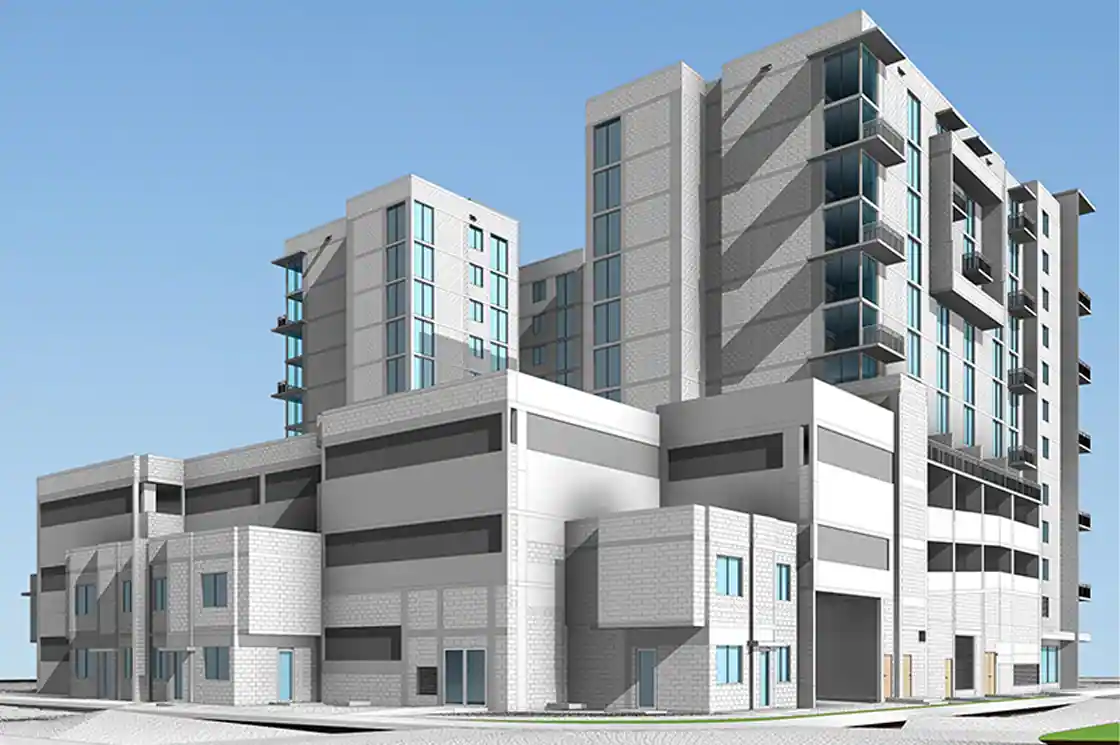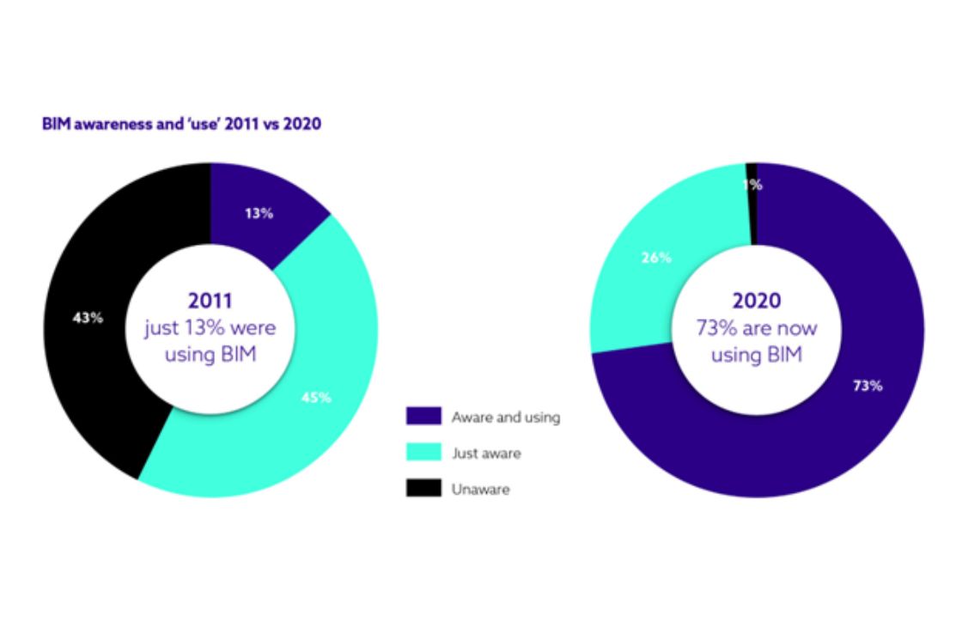Revit Sheet Sets: Construction Documentation made Simple
Today’s data-driven industries utilize digital tools to make workflows more efficient. According to reports, the digital revolution has captured the efforts of almost all industries across the globe.
The construction industry is not far behind. With the advent of BIM, the industry is well on its way to digitizing the most cumbersome task: construction documentation.
But why is construction documentation important in the AEC industry? What advantages does BIM have over traditional processes of documentation? Let’s find out.
Why is Construction Documentation Necessary for Architectural Projects?
Construction documentation includes drawings, contracts, schedules, notices, change orders, permits, occupancy reports etc. It is as significant as having extensive knowledge of building techniques.
All parties involved in the project use this information to manage a specific document set. This creates a ‘single source of truth’, preventing discrepancies or confusion.
Top 7 Benefits of Construction Documentation via BIM
1. Improves Teamwork

Everyone cannot attend all meetings– hence it is important to have a well-managed document set to keep them in the loop. With BIM tools like Revit for Architecture, MEP and structural modelling; everyone gets access to the same information through CDE.
2. Builds Trust through Transparency
Good construction documentation also means clear communication with the clients and contractors. Giving them access to the same 3D BIM Model ensures transparency in the process, as they can track the progress at any time.
3. Makes sure the Project runs as per Schedule

Tracking and updating construction drawings using BIM ensures only the latest drawing is used at site. Most project delays can be avoided by keeping a track of on-site progress and proceeding according to schedule.
4. Keeps the Budget in Check
A major factor contributing to budget overruns is the ill-management of construction documents. If things are not recorded and updated properly, the actual budget gets much higher than the estimated cost.
With 5D BIM, project budgets link with the model and are instantly updated with any design changes and on-site progress.
5. Avoids Discrepancies and Scope of Errors
In construction, communicating changes is inefficient using CAD. Using BIM tools, like Autodesk Revit, all information lies in a single 3D model, accessible to everyone involved. All changes in the design are also communicated instantly.
6. Helps in Post-Construction Operations
If something needs repair, it is convenient to have the “blueprints” of the different services like Plumbing or HVAC. A BIM model provides a comprehensive database that is well-suited for the job.
7. Works as a Reference for Future Projects
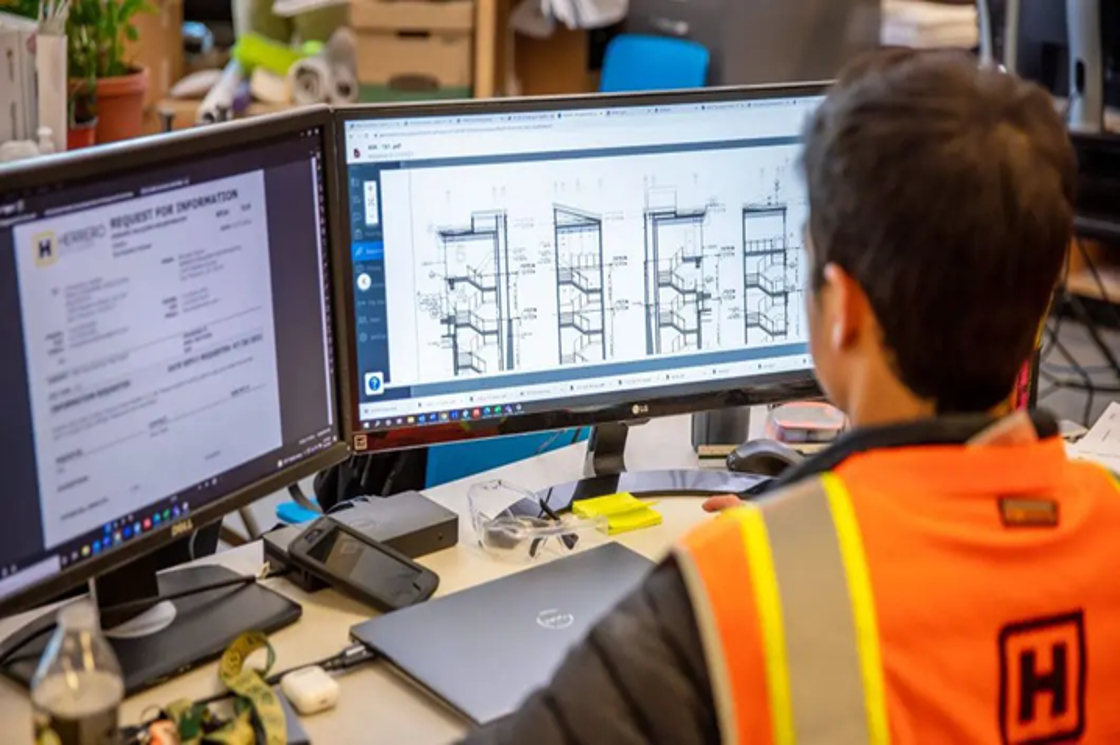
A good documentation set comes in handy as a reference for future similar projects as well. With BIM, all you need is the new set of parameters, and your element will adapt itself to the new design!
Why go for Revit for Construction Documentation?
Revit allows the A to Z documentation of a construction project with a coordinated and interlinked CD Set. It is made possible through the following features:
1. Easily create Sections and Detailed Drawings
Making sections and details is otherwise cumbersome. Revit allows you to get sections and views instantly from the 3D Model, varying in detail as per their scale on the sheet.
2. Annotation
As much time it takes to draft sheets, as it takes to label the things displayed. Since Revit understands materials and dimensions, the process of annotation becomes more streamlined.
3. Sheet Templates for Quicker Documentation
Setting up the format, changing labels, and feeding the date, title and details in each one separately is a familiar experience for those creating CD Set. Revit uses automated sheet templates that update according to the contents, making the process faster and error-free.
4. Clarity of Partial Views
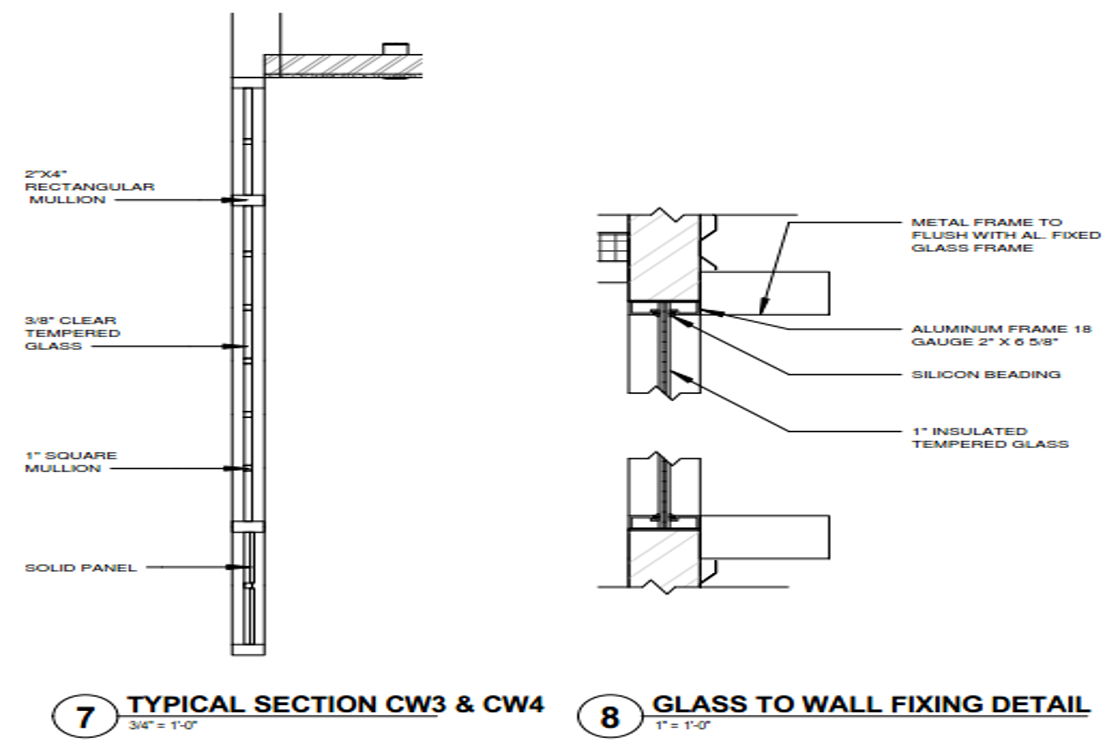
When a single view is getting crowded while more details need to be added, it is advisable to create part views on a bigger scale. Revit allows complete control of the level of detail of different views to quickly create partial views.
5. Clarity of Project Phasing
In construction documentation, building information is often showcased in phases, such as demolition and new construction. Revit includes project phasing, allowing easy coordination between drawings needed at different phases.
6. Schedules and Material Takeoffs for Cost Estimates
A significant part of project documentation is creating and updating schedules. Revit allows linking the schedules with the 3D model, streamlining the process of creating and updating them with the design. As a result, schedules are updated instantly, helping in keeping track of changes in material quantity.
7. Compatibility with external CAD files
Since BIM is relatively new, everyone does not make use of its features to create project models and documents. A lot of project information lies in CAD files, and Revit allows you to link those files directly into the model.
Construction Documentation: Made simple with Revit
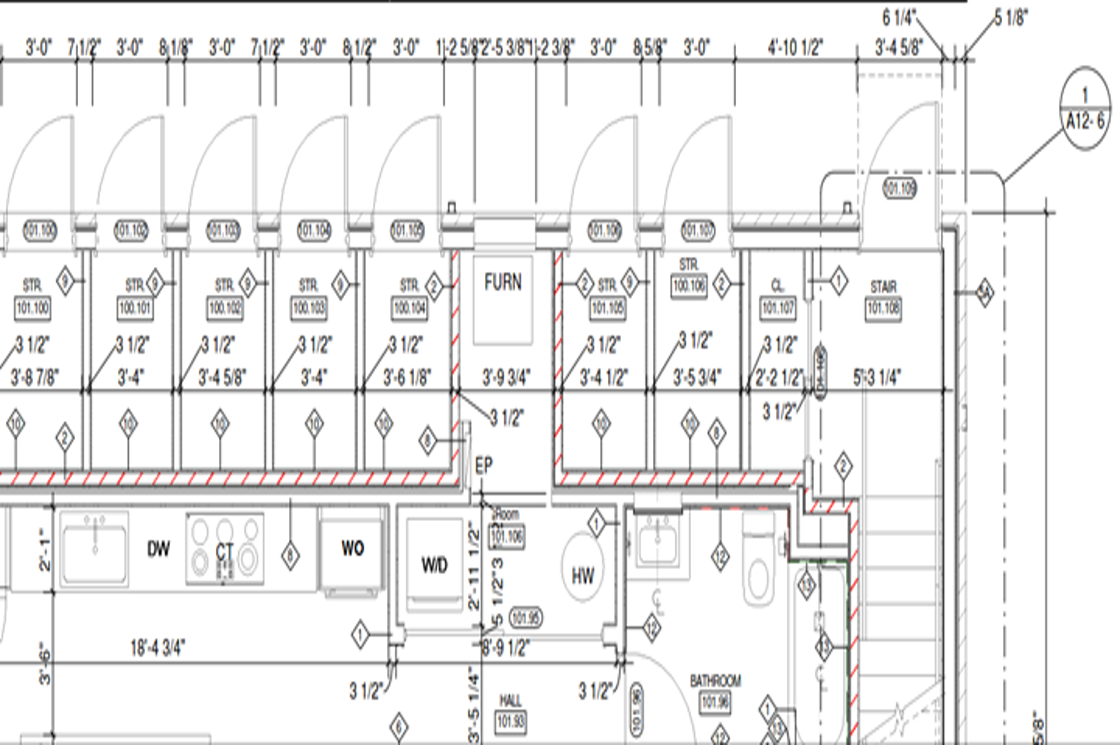
With the number of professionals involved in every project, much information is often lost in transition. Revit allows for the creation of construction documents directly linked to the 3D BIM model. Now nobody has to worry about updating all drawings manually or ensuring that only the latest drawings are being used on site.
The best utilization of BIM technology is possible with BIM Consultants that understand the design intent along with the construction process. At AEODC we operate with a design-first approach, providing holistic support for your project needs.
Common Queries
1. What is Revit documentation?
Revit documentation is the process of documenting a construction project using Revit software.
2. Is Revit useful for Construction Management?
Revit is an excellent tool for the virtual analysis of design and the detection of clashes in a construction project.
3. Which documents are the most important in a Construction project?
The most important documents for your construction projects are the drawings and building plans.
4. What is BIM 360 Document Management?
A cloud-based document manager, BIM 360 allows publication, management and review documents.


