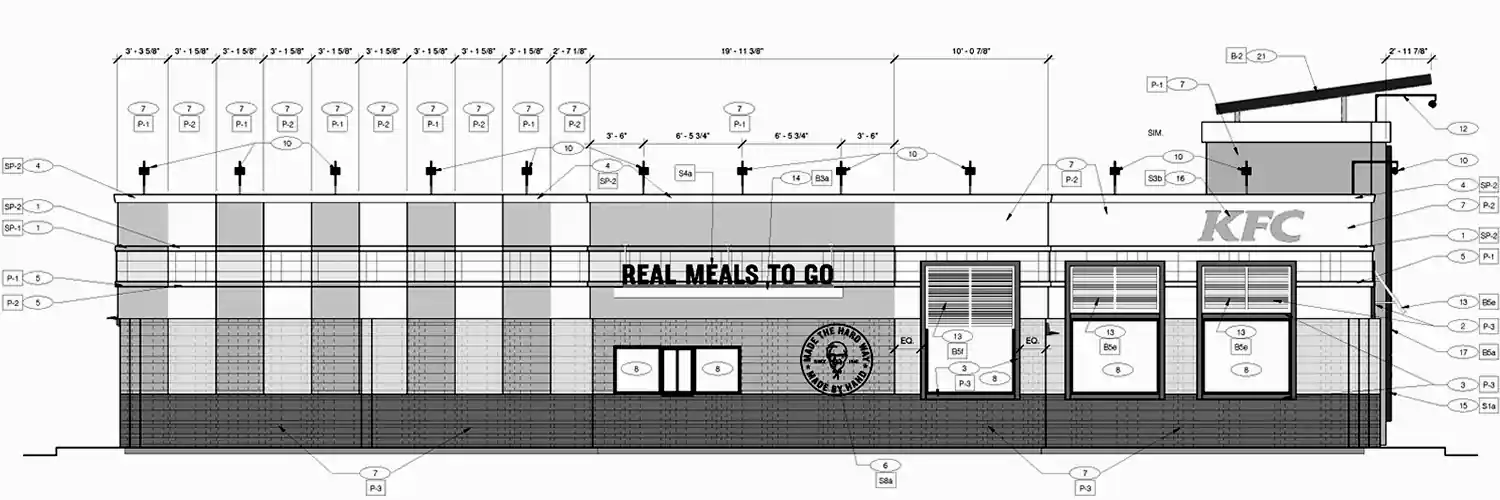We provide comprehensive construction documentation services for project management and bidding processes. BIM construction documentation includes vital, relevant, reliable, and accurate information to gain permits and approval to commence and manage any construction project.

BIM Construction Documentation
Comprehensive BIM Construction Documentation to Agile Execution with Excellence in Precision and Standardization
Our Construction Documentation Services include preparing a complete set of project drawings in Revit for disciplines, such as Architecture, Structure, and MEP, as requested by the client. The CD set primarily includes plans, elevations, and sections, as well as other schedules to facilitate the bidding and or construction process.
We create a CD Set with minimal detail line work, making it easy to understand, and customized to meet stakeholders’ requirements. Before beginning the documentation, we get the sheet templates approved by the clients to maintain consistency throughout the project.
Our team collaborates with Design Architects, General Contractors, and Subcontractors to create the CD set in the Revit software. This gets linked with the 3D model, ensuring that any changes made are automatically updated, minimizing errors and enhancing accuracy.
Our BIM Construction Documentation Services Include
- Plan Drawings
- Section Details and Drawings
- Exteriors Elevation Drawings
- Detailed Working Drawings
- Schedules Drawings
Our BIM Construction Documentation Process
1. Receive Design Set:
As an outsourcing firm, we receive the design set from the architect/engineering or general contracting firm in either CAD or PDF format.
2. Building the 3D Model:
Using the design sets and based on project type, project lead and modeling team is assigned to start build accurate and detailed 3D models in Revit. RFI’s are raised during the modeling cycle for client review and input. Complete modeling process happens on Autodesk Construction Cloud, ensuring client has access to model 24/7.
3. Create Construction Documentation (CD) Set:
Respective discipline sheets template is prepared along with sheet title to be extracted are listed in the project browser for client review and approval. Based on project and client requirement, sheets are created alongside model preparation for each level.
4. Client Review:
Upon creation of complete CD Set or defined level sheets, project lead confirms same to client to ensure accuracy and completeness of the CD prepared is approved by client teams as well.
5. RFI’s Incorporation:
Our team understands receiving RFI response can take time, hence, post project Revit modeling and CD set completion, modeling team moves on to other project and the assigned project lead stays on board to address client queries and to incorporate changes being received via RFI responses or Change orders.
6. Final Approval:
Once the CD set has been reviewed and issues have been resolved, we obtain final approval from the client. Many times given project construction schedule, client provides level wise approval to ensure smooth site construction. Our team is flexible and understand project requirement, hence, manages the project as needed by client.
7. Construction Begins:
Once CD Set is approved by client for sharing with the site team, if any RFI is not addressed, same remains listed on the respective sheet so that site and or design team is aware of the same and acts accordingly.
Benefits of Partnering with AEODC
We understand the importance of BIM projects. Our team of highly experienced professional designers, BIM architects, engineers, consultants, and modelers deliver comprehensive construction documentation services to enable smooth and hassle-free execution.
Facilitate BIM Construction Documentation With
- Accurate and Detailed Drawings
- Fast and Prompt Deliverables
- Problem Specific Tailored Solutions
- Easier Collaboration and Effective Communication
- Risk Free Execution saving Material, Time and Monetary Resources

