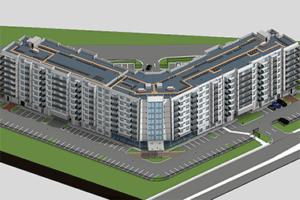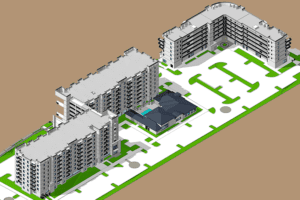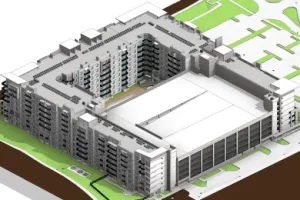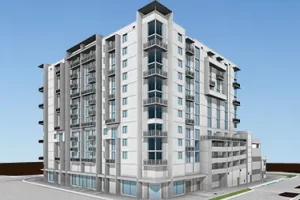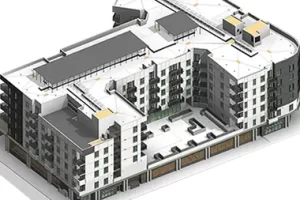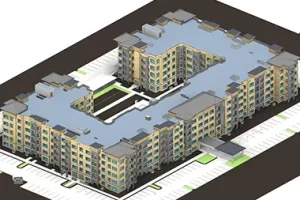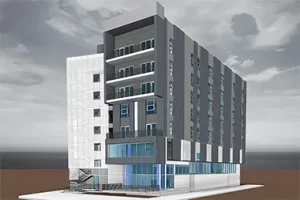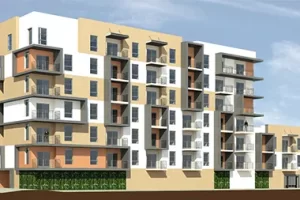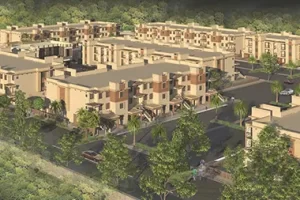
Altis Lake, Florida
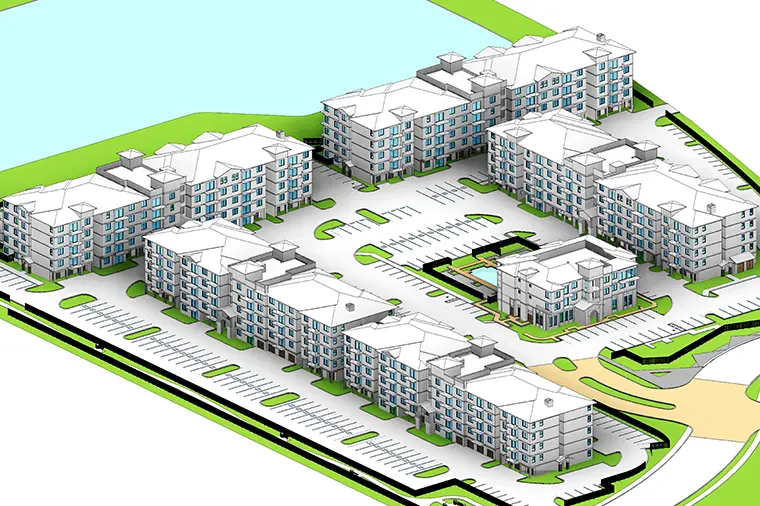

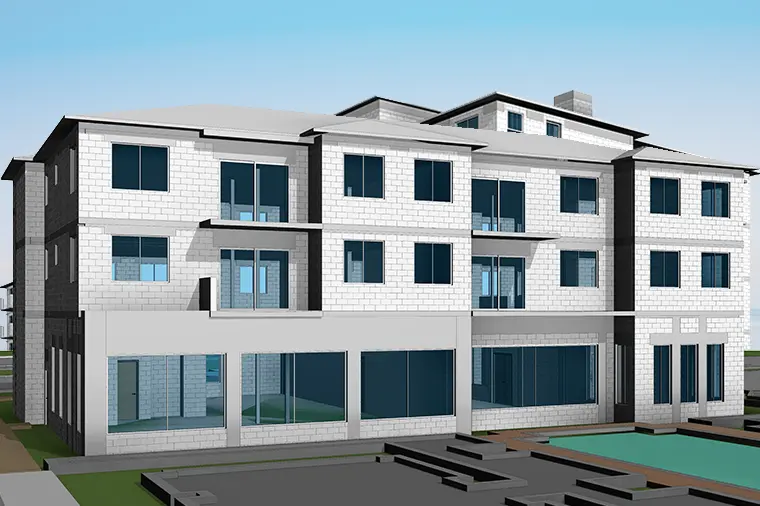
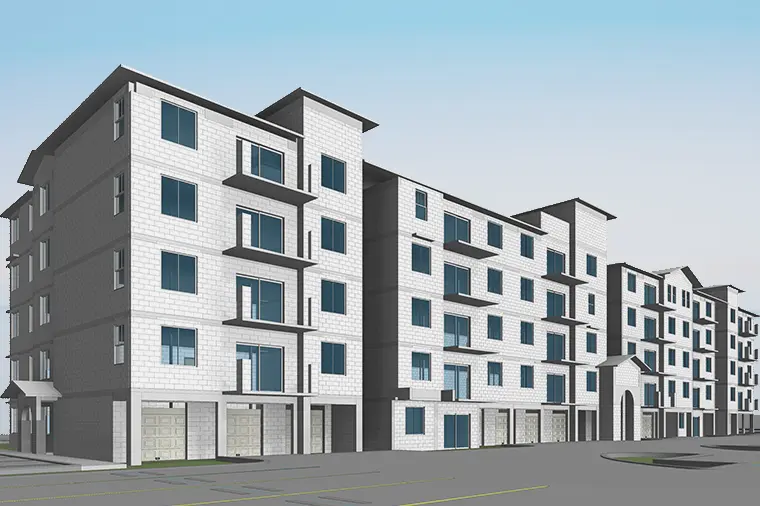
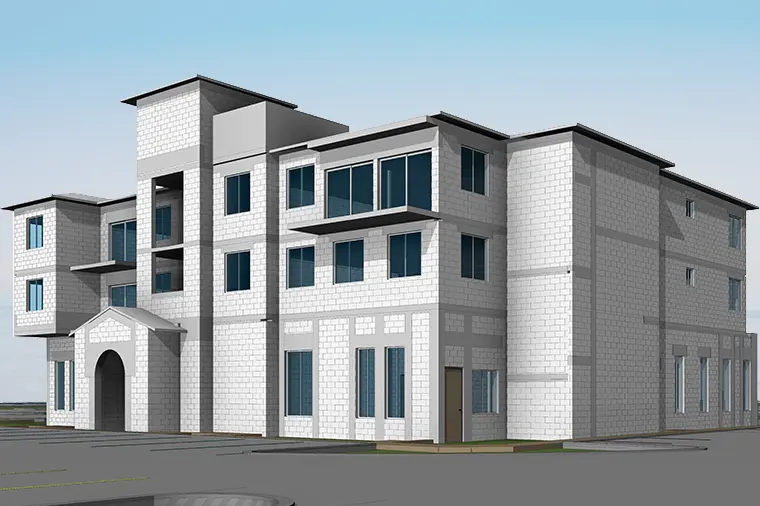
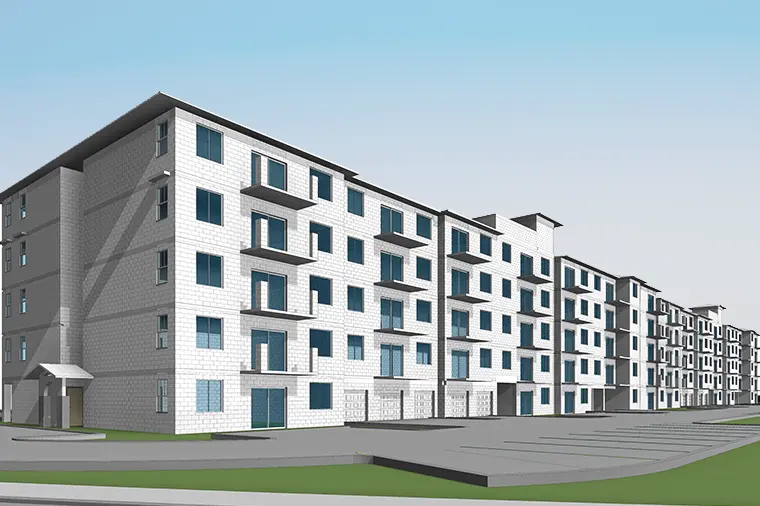
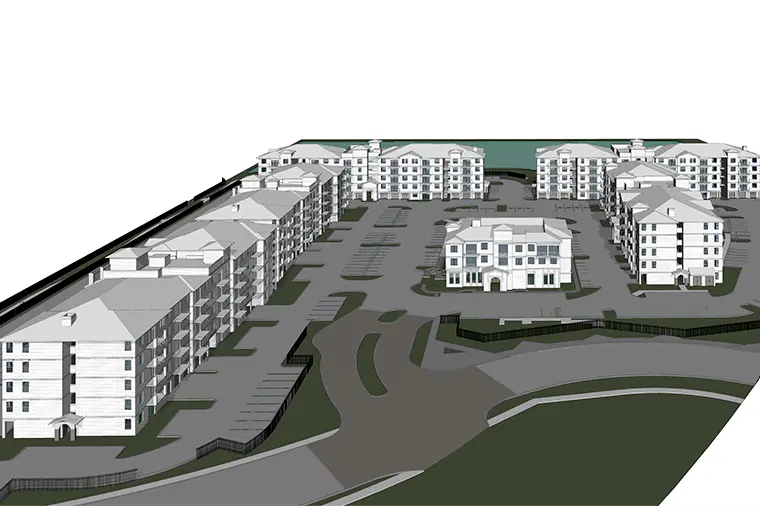











Located in the east coast of USA with approximate area of 417,000 SF, the mid-rise apartment building comprises of 300 units with few of the ground level apartments having attached parking garages. Including recreation amenities such as lush green park, 2 level clubhouse and tennis court at the center of the development, AEODC was bought on board to deliver the defined scope with quick turnaround at LOD 350.
-
Scope of Work
- Revit Structure Modeling
- Structure Layout Preparation
Client
General Contractor
Project Duration
2 to 3 Weeks
Located in the east coast of USA with approximate area of 417,000 SF, the mid-rise apartment building comprises of 300 units with few of the ground level apartments having attached parking garages. Including recreation amenities such as lush green park, 2 level clubhouse and tennis court at the center of the development, AEODC was bought on board to deliver the defined scope with quick turnaround at LOD 350.
-
Scope of Work
- Revit Structure Modeling
- Structure Layout Preparation
Client
General Contractor
Project Duration
2 to 3 Weeks


