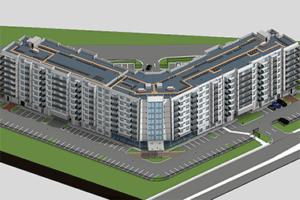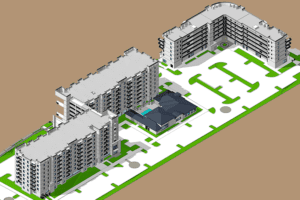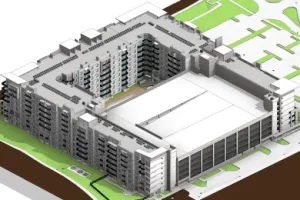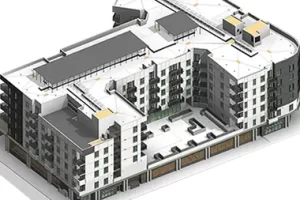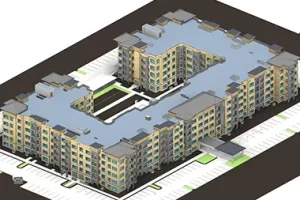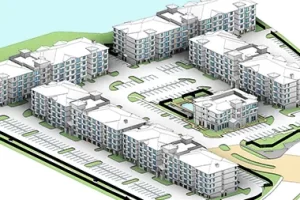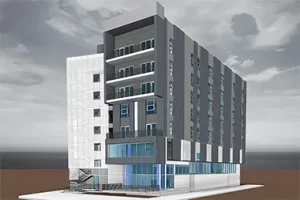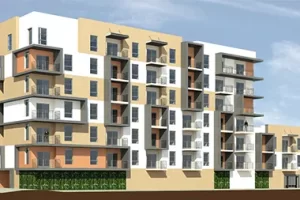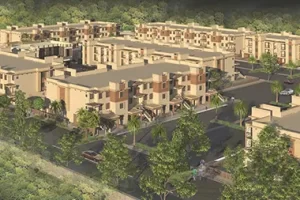
Douglas Enc., Florida
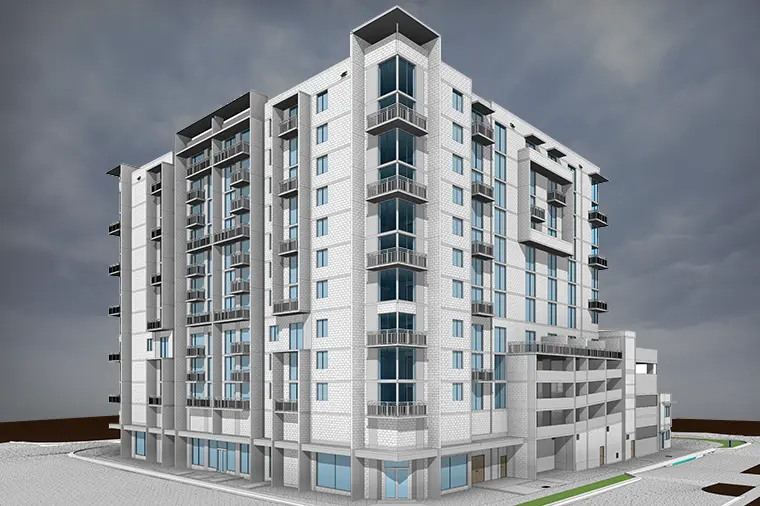

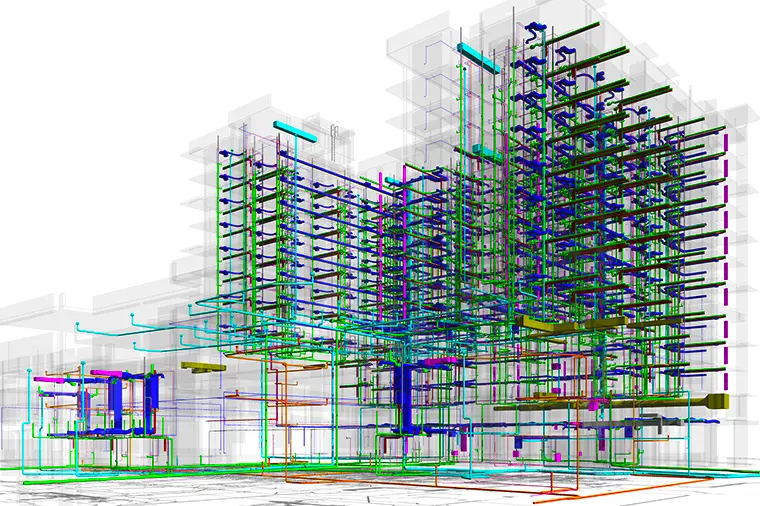
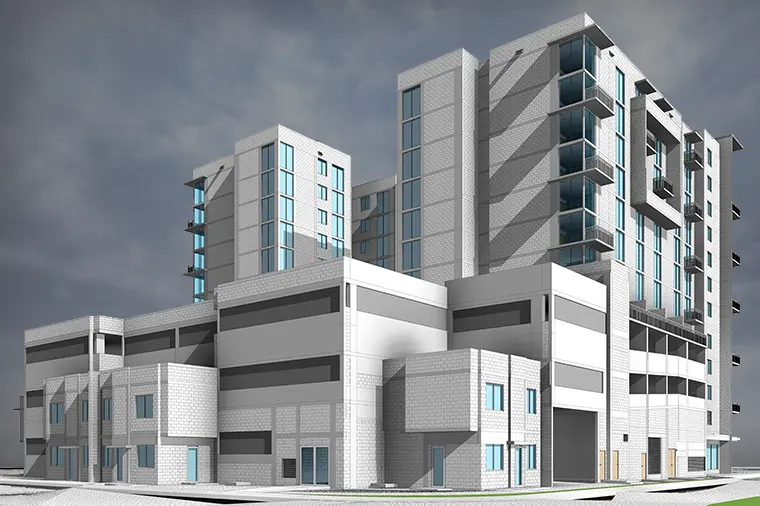
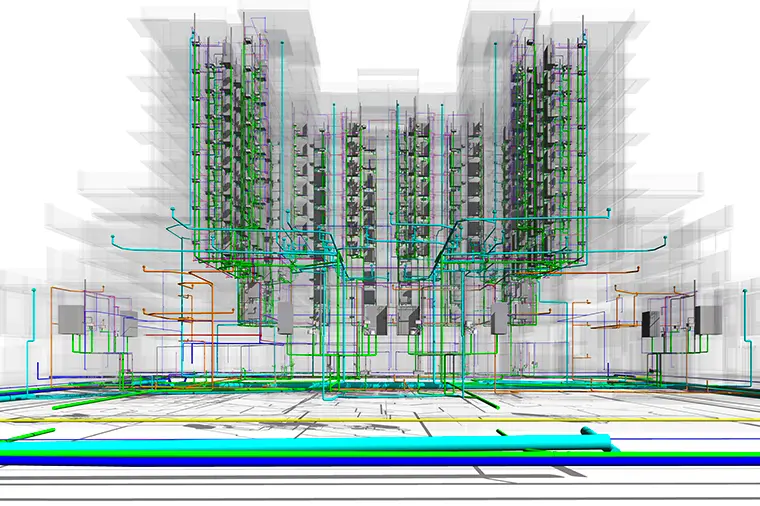
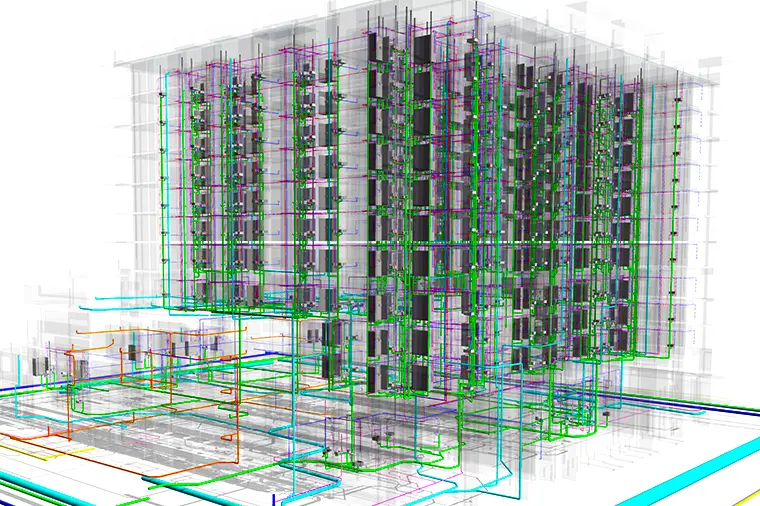
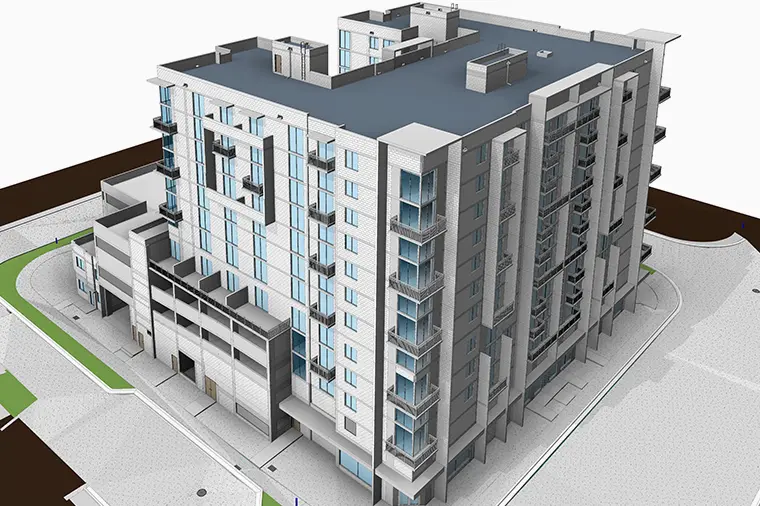
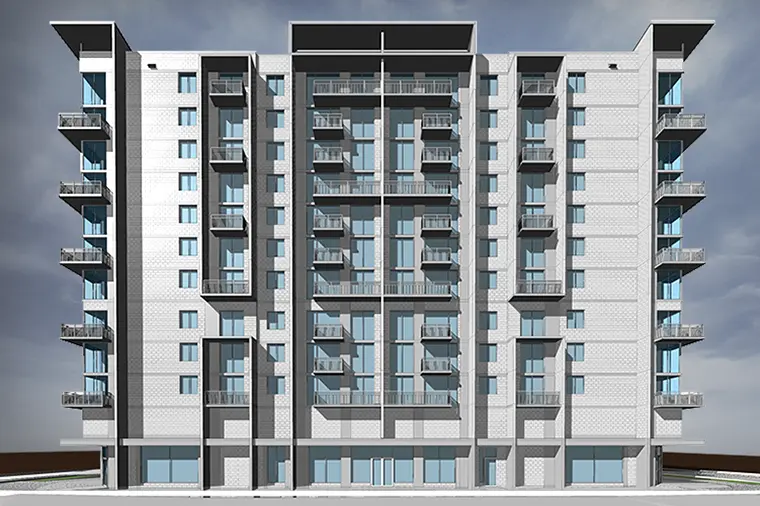
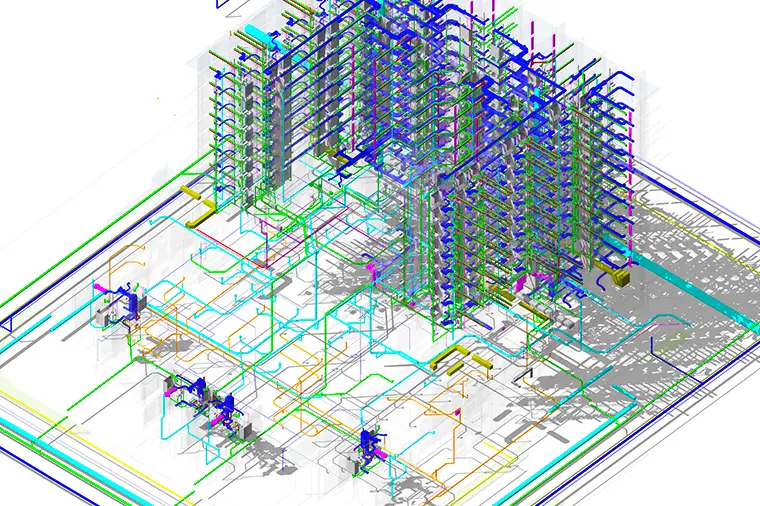
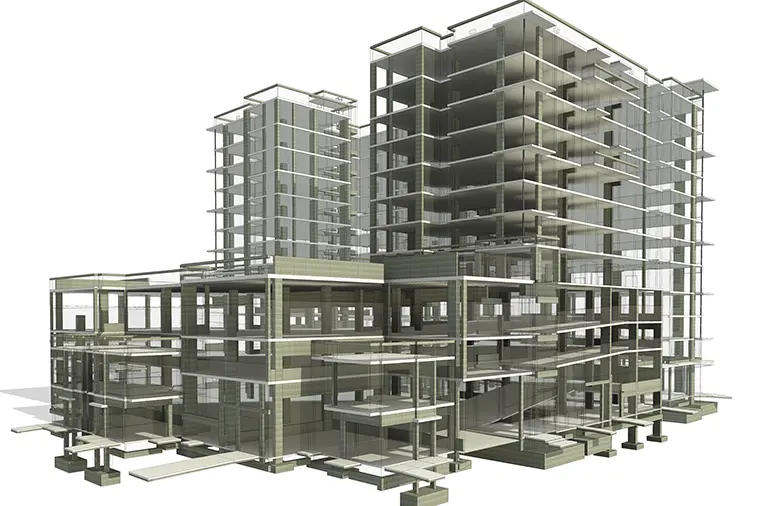
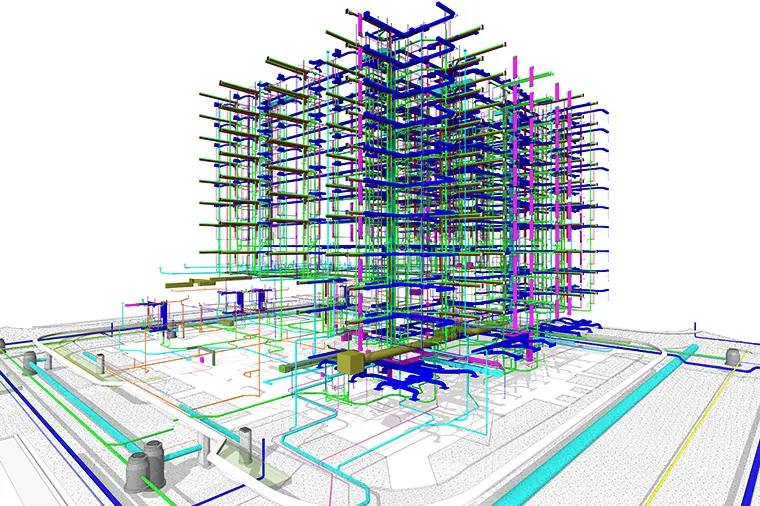















Located in Florida with approximate area of 202,000 SF, the 11-story building is a residential project including construction of 200 apartments (one bed, two bed and three-bedroom units). Having first three levels dedicated for parking, services rooms including recreation space, residential units start from Level 2 onwards. Given remarkable track record of successfully delivering coordination projects and sheet preparation, AEODC was bought on board to deliver the defined scope with quick turnaround at LOD 350.
-
Scope of Work
- Revit Architecture Modeling
- Revit Structure Modeling
- Revit MEP Modeling
- Navisworks Clash Detection & Coordination
- Architecture & Structure Sheet Preparation
Client
General Contractor
Project Duration
8 to 9 Weeks
Located in Florida with approximate area of 202,000 SF, the 11-story building is a residential project including construction of 200 apartments (one bed, two bed and three-bedroom units). Having first three levels dedicated for parking, services rooms including recreation space, residential units start from Level 2 onwards. Given remarkable track record of successfully delivering coordination projects and sheet preparation, AEODC was bought on board to deliver the defined scope with quick turnaround at LOD 350.
-
Scope of Work
- Revit Architecture Modeling
- Revit Structure Modeling
- Revit MEP Modeling
- Navisworks Clash Detection & Coordination
- Architecture & Structure Sheet Preparation
Client
General Contractor
Project Duration
8 to 9 Weeks


