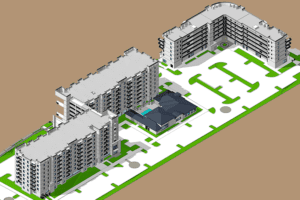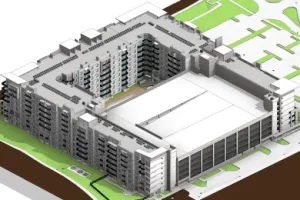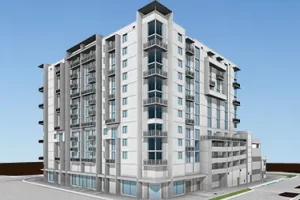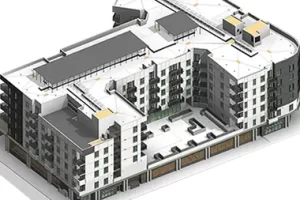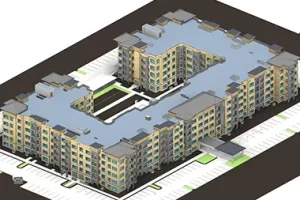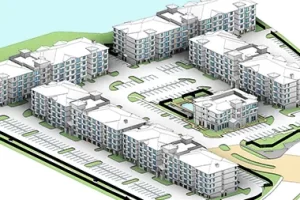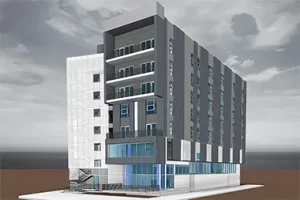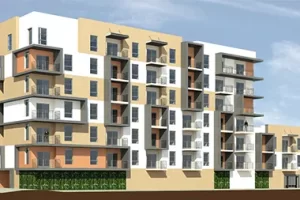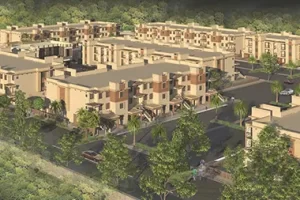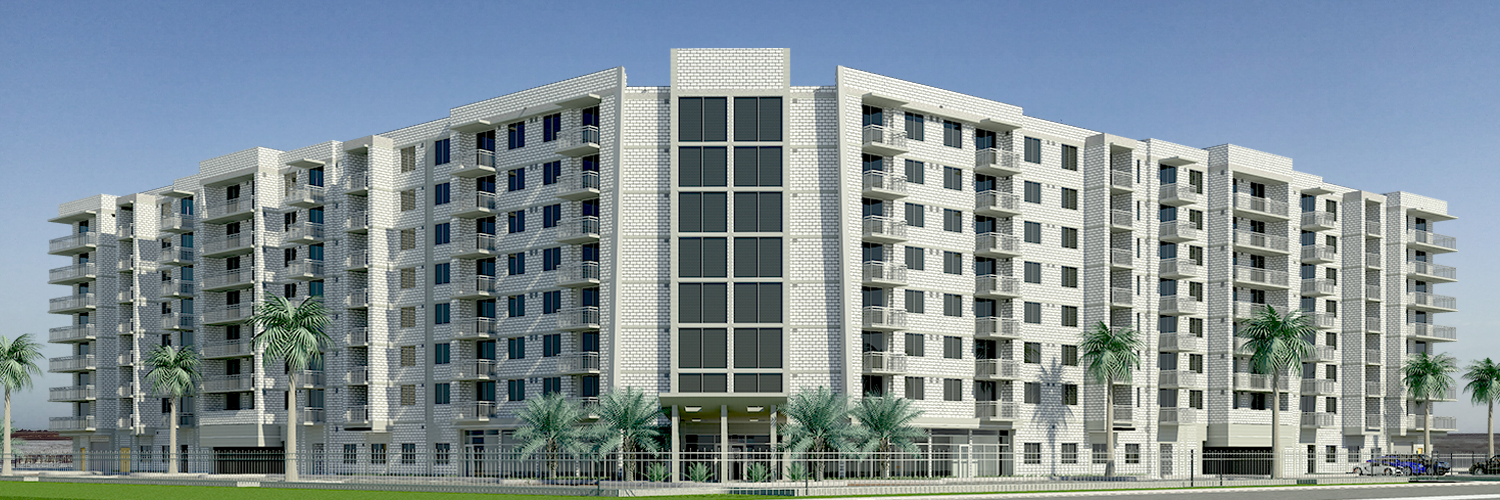
Metropolitan at Coral, Florida
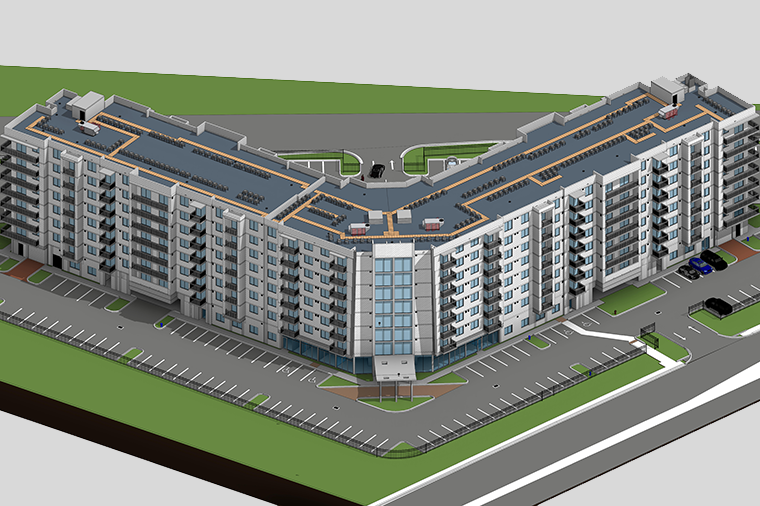
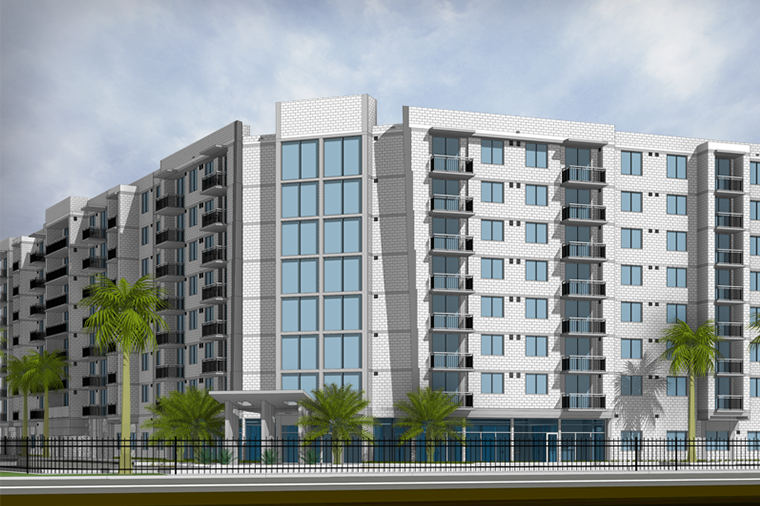
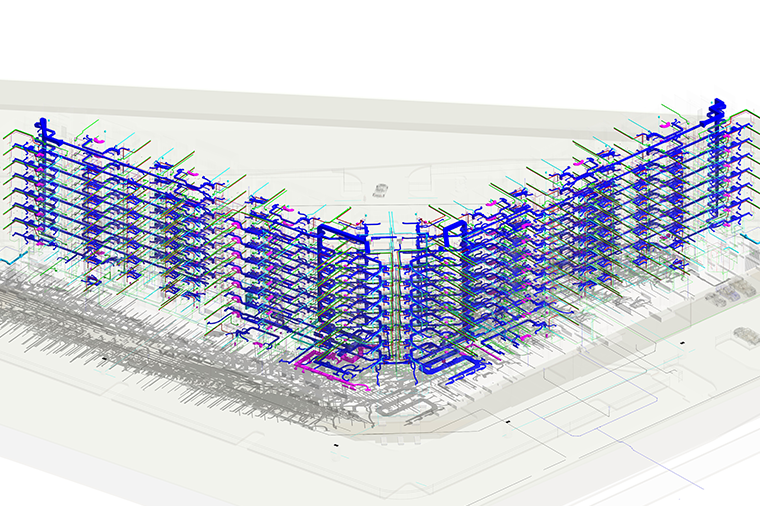
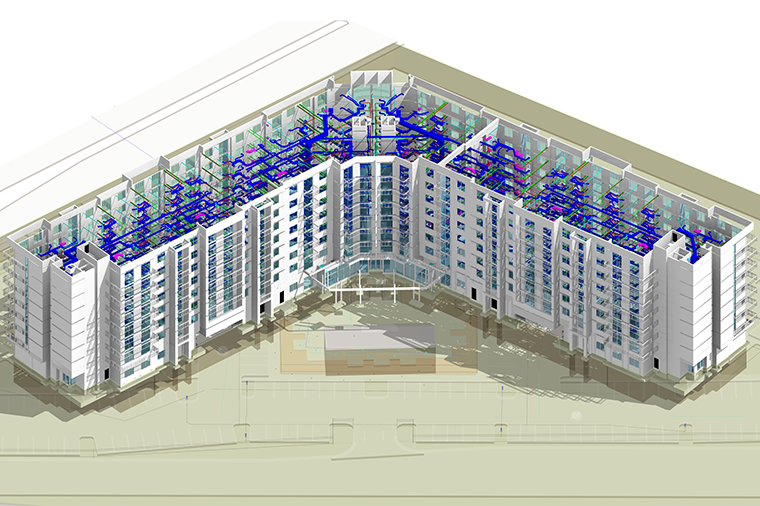
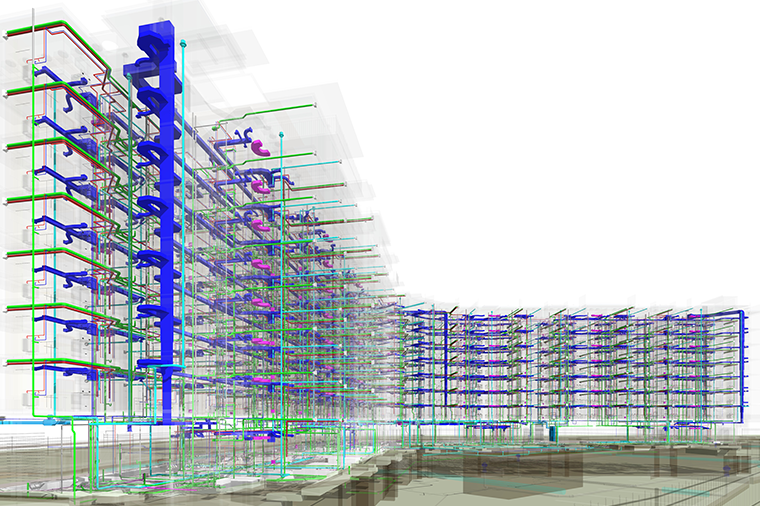
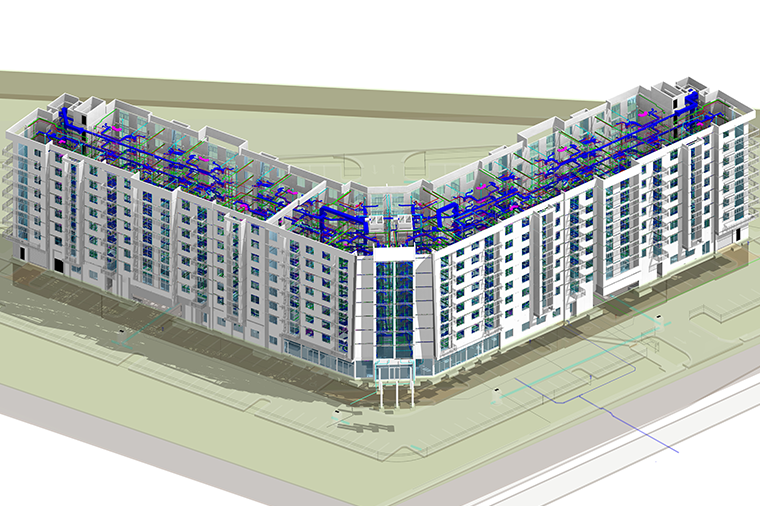
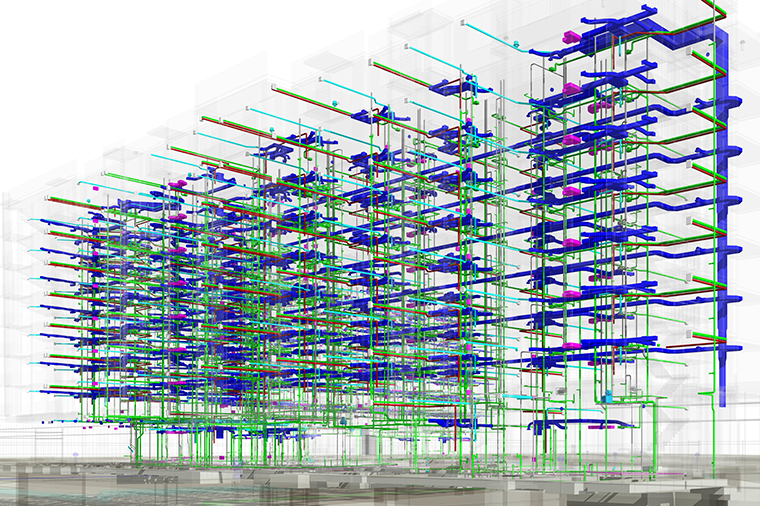











The project is located at Atlantic Boulevard, Coral Springs, Florida. In brief, Project building comprises of 8 Story + Roof level. Ground level comprises of both residential units and common spaces, followed by level 2 onwards only residential units till level 8. Having total 12 different types of residential units making for total 204 units in the building, the approximate gross square footage of the building was 247,819 SF. Given remarkable track record of successfully delivering coordination projects and sheet preparation, AEODC was bought on board to deliver the defined scope with quick turnaround at LOD 350.
-
Scope of Work
- Revit Architecture Modeling
- Revit Structure Modeling
- Revit MEP Modeling
- Navisworks Clash Detection & Coordination
- Architecture & Structure Sheet Preparation
- MEP Shop and Spool Preparation
Client
General Contractor
Project Duration
8.0 Weeks
The project is located at Atlantic Boulevard, Coral Springs, Florida. In brief, Project building comprises of 8 Story + Roof level. Ground level comprises of both residential units and common spaces, followed by level 2 onwards only residential units till level 8. Having total 12 different types of residential units making for total 204 units in the building, the approximate gross square footage of the building was 247,819 SF. Given remarkable track record of successfully delivering coordination projects and sheet preparation, AEODC was bought on board to deliver the defined scope with quick turnaround at LOD 350.
-
Scope of Work
- Revit Architecture Modeling
- Revit Structure Modeling
- Revit MEP Modeling
- Navisworks Clash Detection & Coordination
- Architecture & Structure Sheet Preparation
- MEP Shop and Spool Preparation
Client
General Contractor
Project Duration
8.0 Weeks


