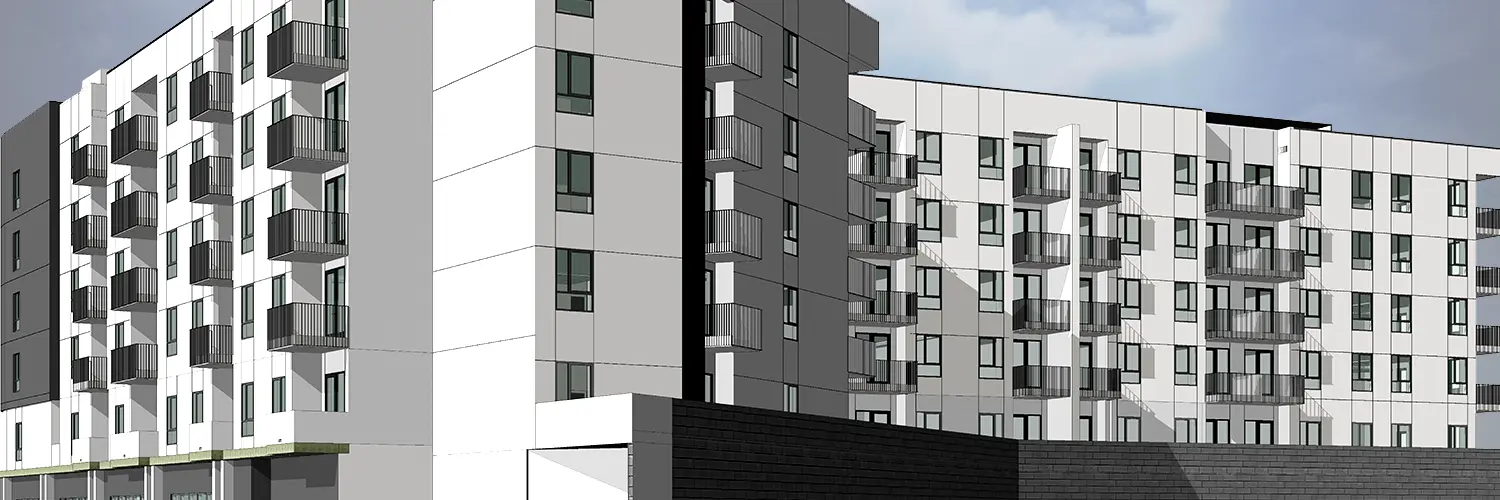Located in the west coast of USA with approximate area of 132,000 SF, a 6-story residential building comprising of 145 apartments with first floor dedicated for Parking, Entrance Lobby and Business Centre, followed by Apartments from Level 2 onwards. With 5 Stories of Type IIIA Construction over 1 Story of Type 1A above grade construction, client bought AEODC on board to deliver the defined scope with quick turnaround at LOD 300.
-
Scope of Work
- Revit Structure Modeling
- Revit MEP Modeling
- Virtual Construction Study Report
Client
Developer
Project Duration
6 to 8 Weeks
