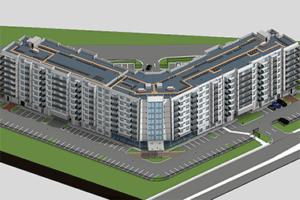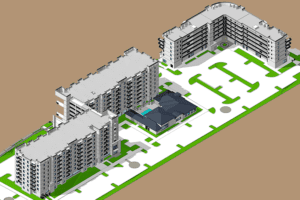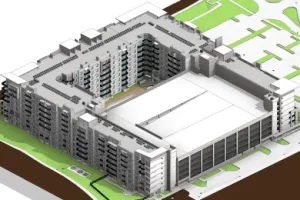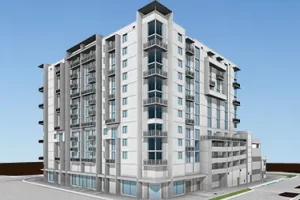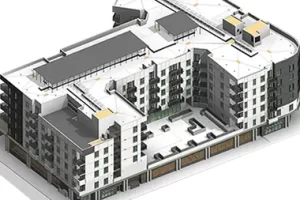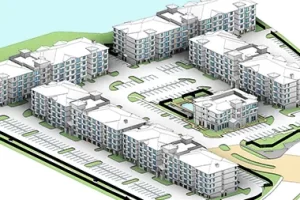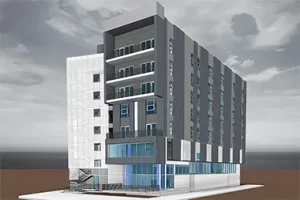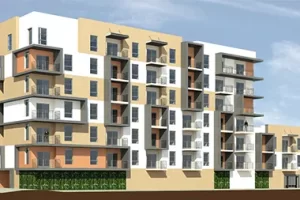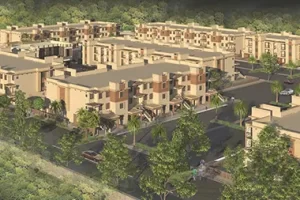
Reef, Florida
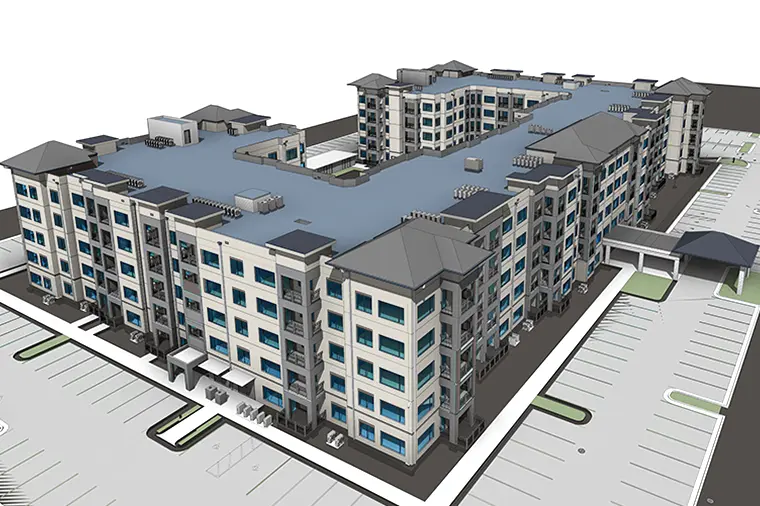
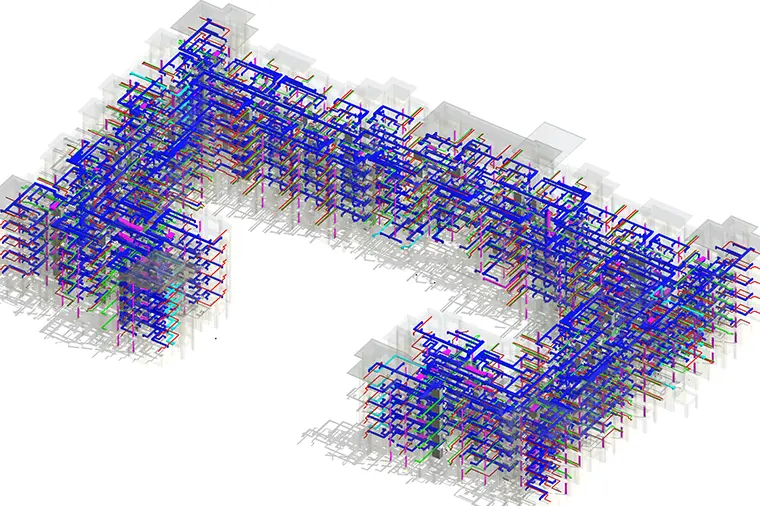
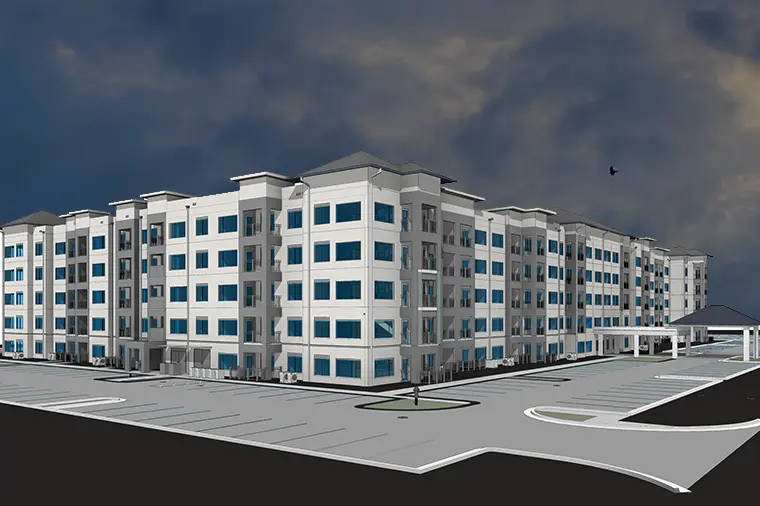
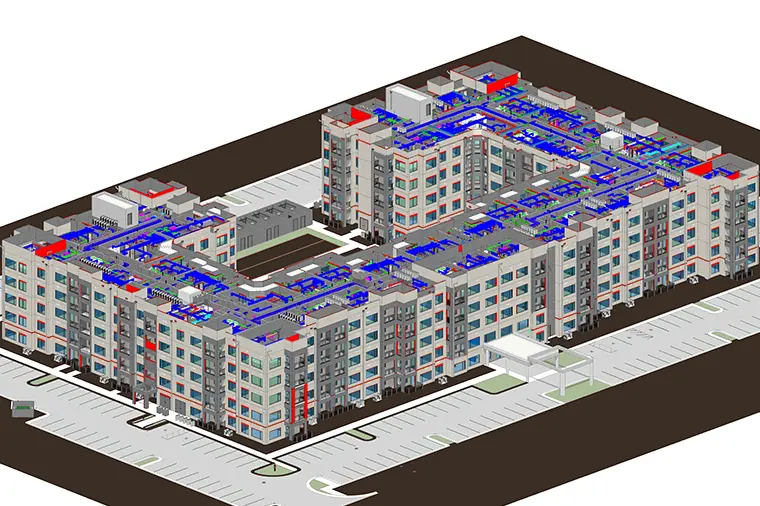
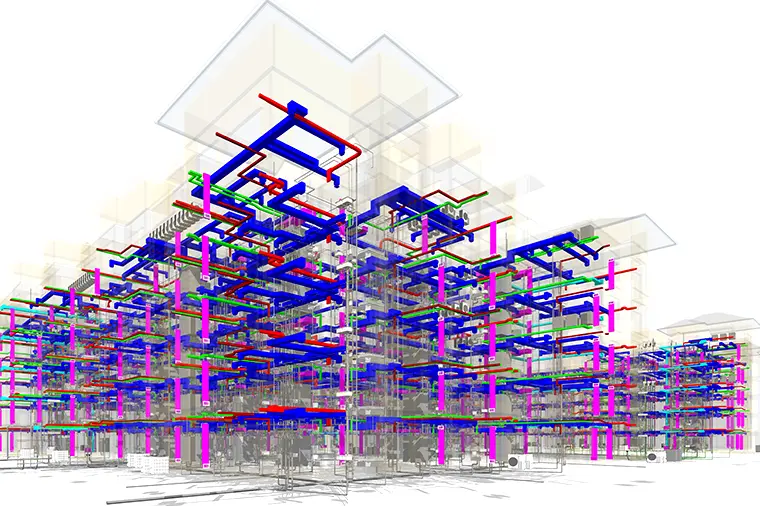
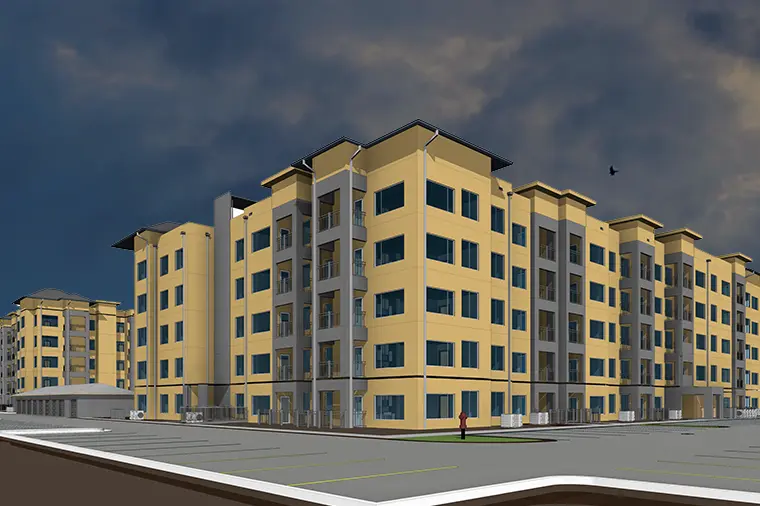
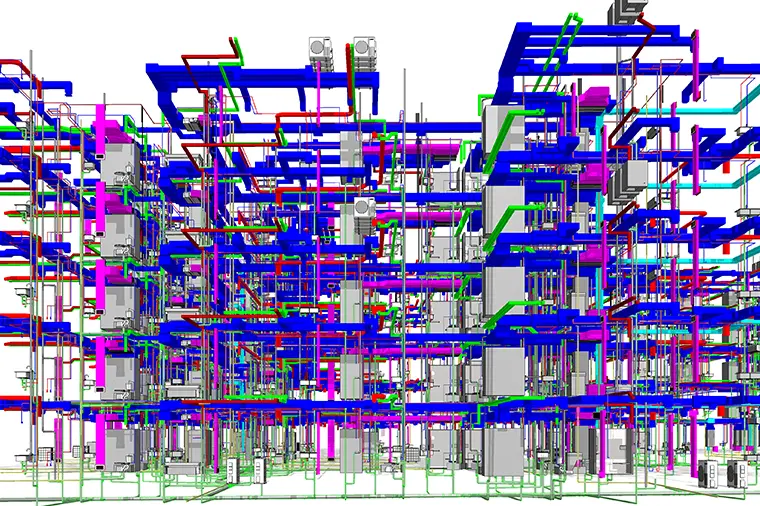
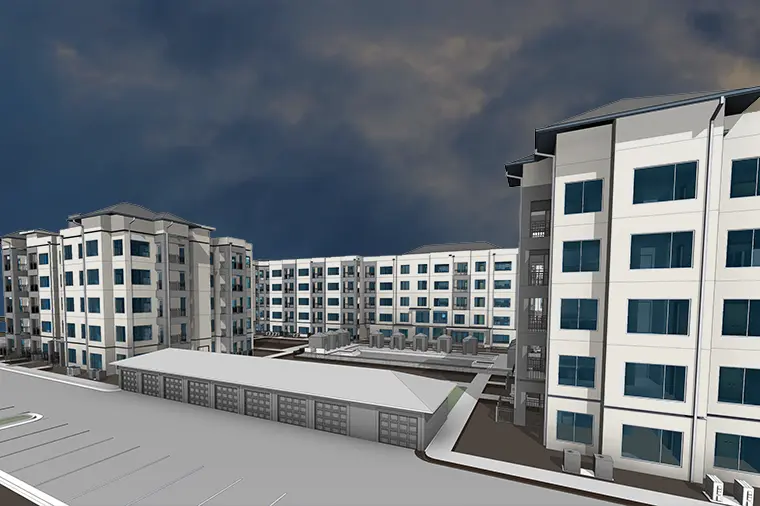
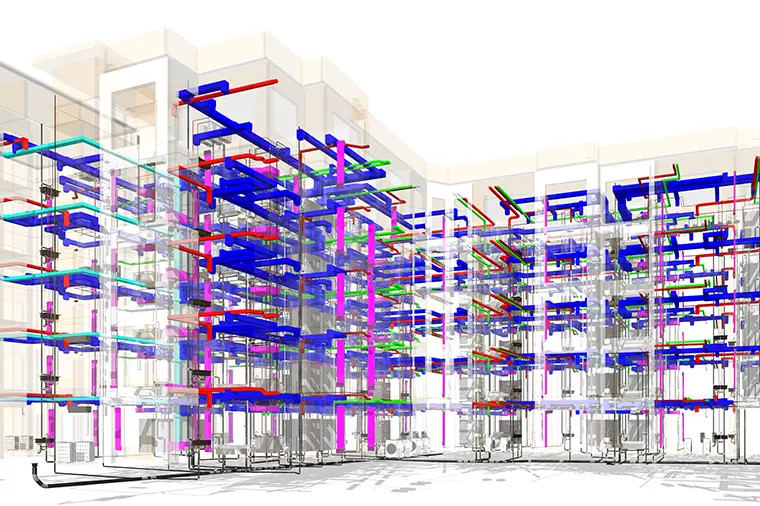
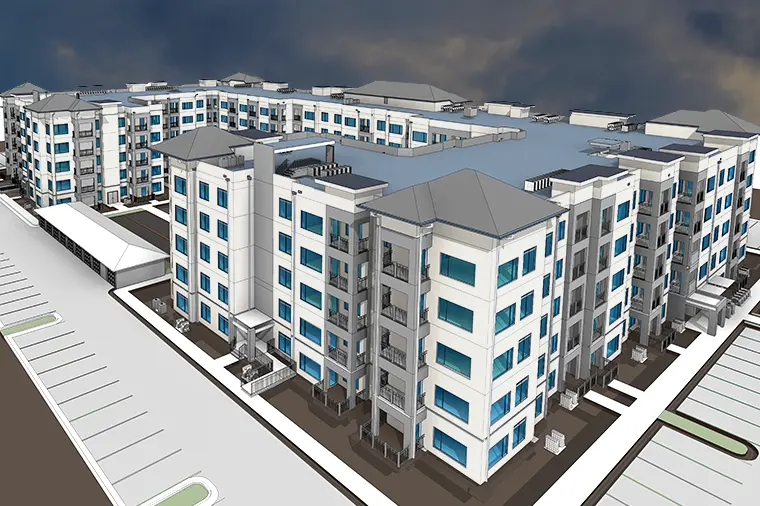














Located in the east coast of USA with approximate area of 255,000 SF, the 5-story building is a senior housing project including construction of 200 apartments (one bed, two bed and three-bedroom units). Trusses forming an important aspect of structure on this project, close coordination was need among all disciplines. Given remarkable track record of successfully delivering coordination projects, AEODC was bought on board to deliver the defined scope with quick turnaround at LOD 350.
-
Scope of Work
- Revit Architecture Modeling
- Revit Structure Modeling
- Wood Frame Modeling
- Framed wall panel shop drawings
- Revit MEP Modeling
- Navisworks Clash Detection & Coordination
Client
General Contractor
Project Duration
6 to 8 Weeks
Located in the east coast of USA with approximate area of 255,000 SF, the 5-story building is a senior housing project including construction of 200 apartments (one bed, two bed and three-bedroom units). Trusses forming an important aspect of structure on this project, close coordination was need among all disciplines. Given remarkable track record of successfully delivering coordination projects, AEODC was bought on board to deliver the defined scope with quick turnaround at LOD 350.
-
Scope of Work
- Revit Architecture Modeling
- Revit Structure Modeling
- Wood Frame Modeling
- Framed wall panel shop drawings
- Revit MEP Modeling
- Navisworks Clash Detection & Coordination
Client
General Contractor
Project Duration
6 to 8 Weeks


