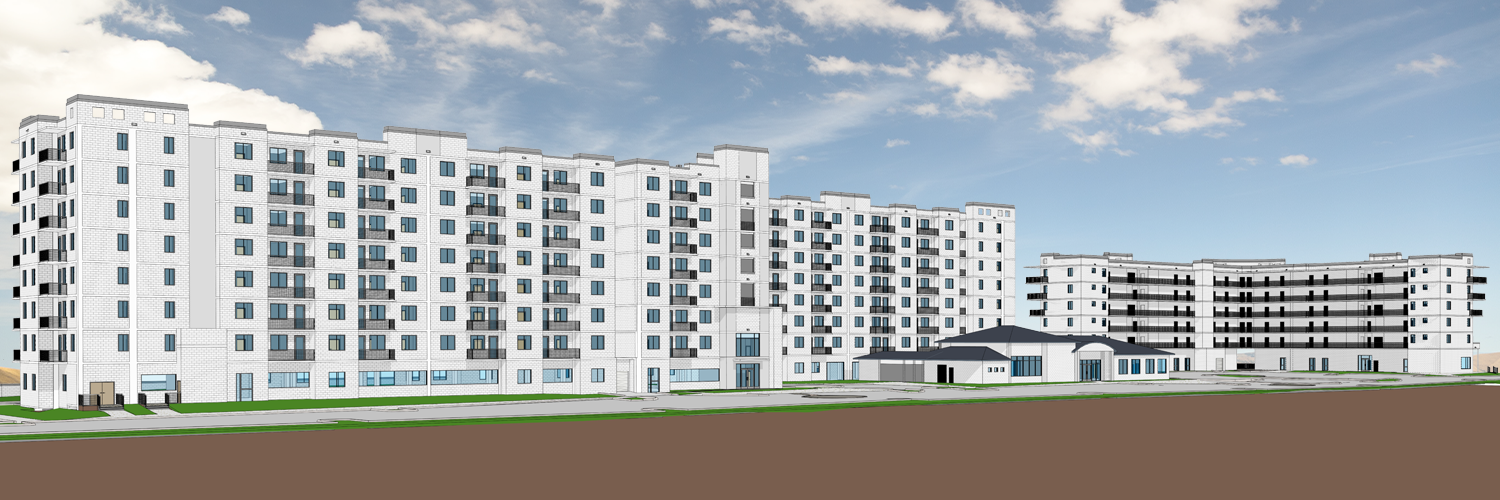Located at Pompano Beach in Florida, project comprises of 3 buildings – an eight story residential building (271,000 SF), six story mixed use building (80,000 SF), and a single-story recreation building (10,000 SF). Residential Building has parking slots at ground floor followed by residential units on floors above, mixed use building has commercial space on ground floor followed by residential units on floors above. AEODC was bought on board to deliver the defined scope with quick turnaround at LOD 350.
-
Scope of Work
- Revit Architecture Modeling
- Revit Structure Modeling
- Architecture & Structure Sheet Preparation
Client
General Contractor
Project Duration
7.5 to 9.5 Weeks
