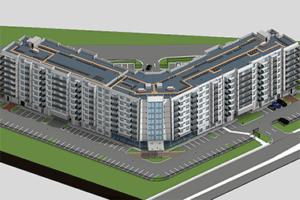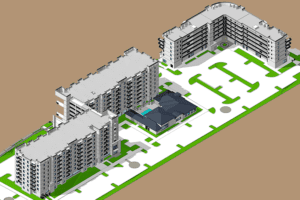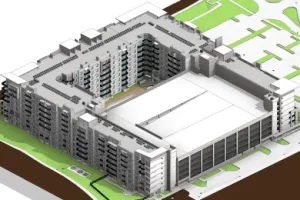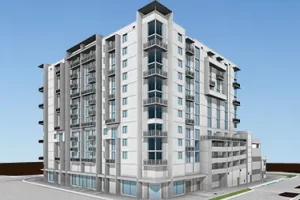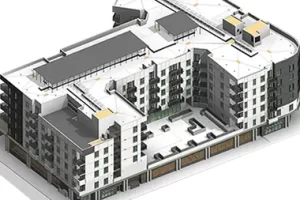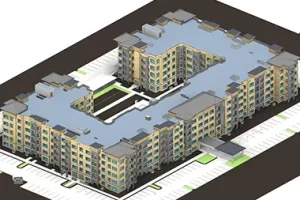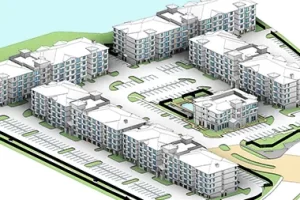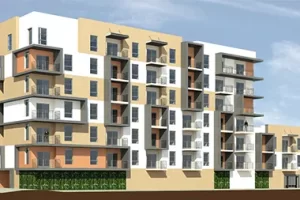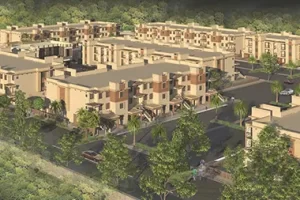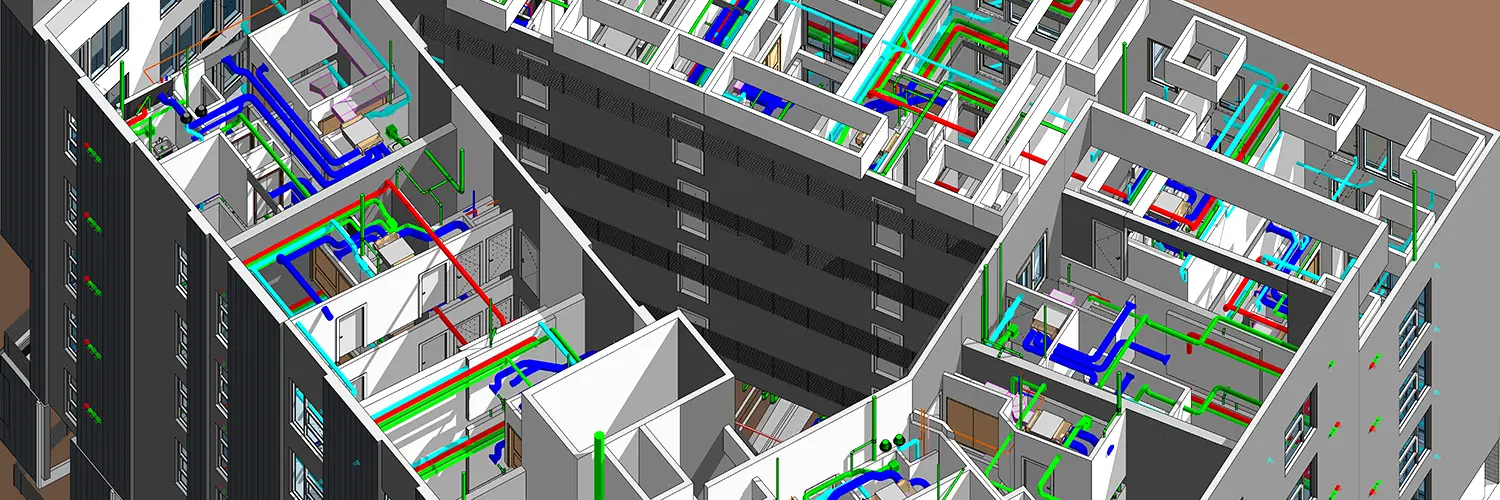
Temple Ap, California
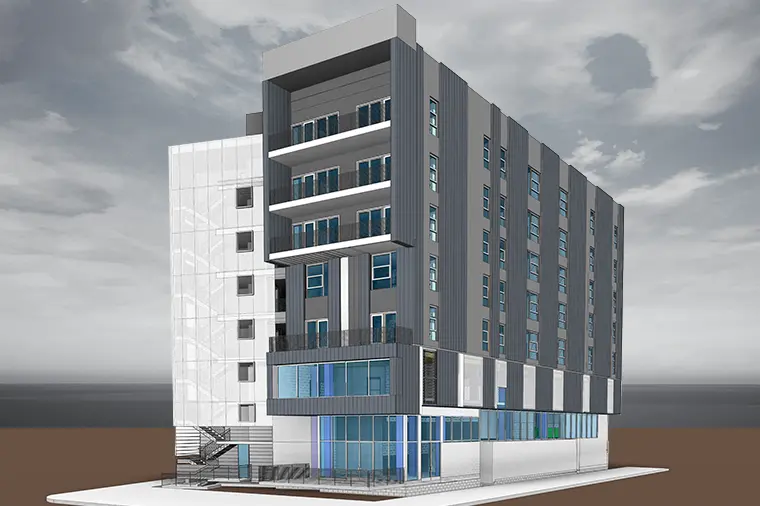
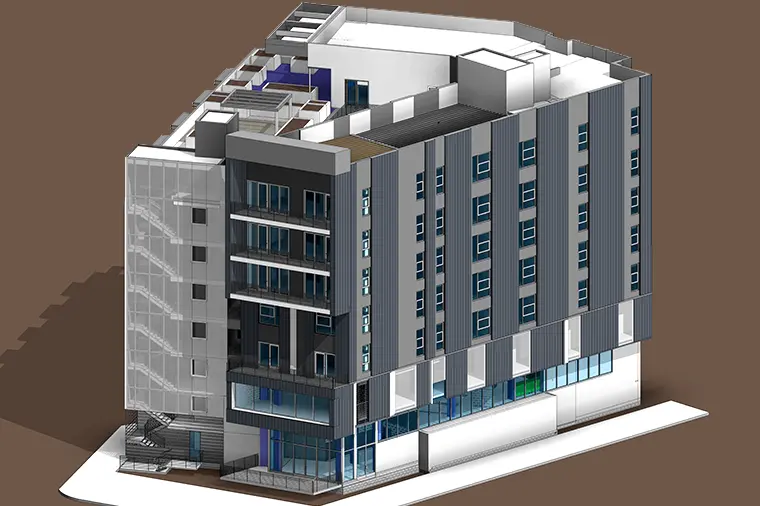
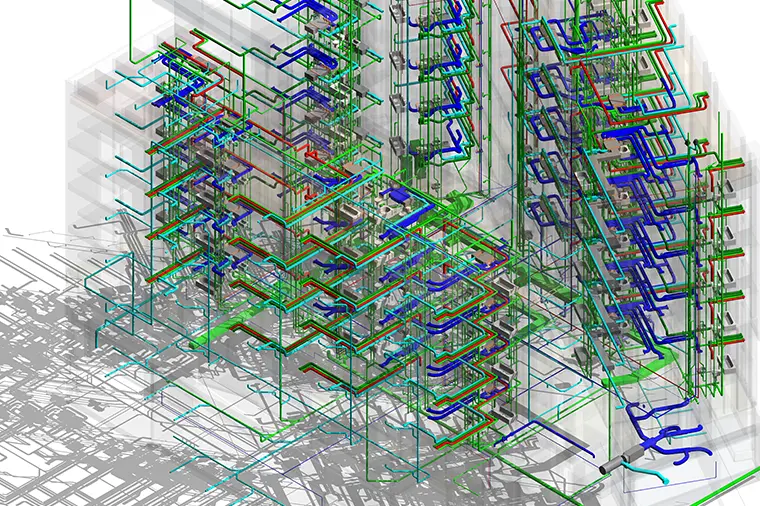

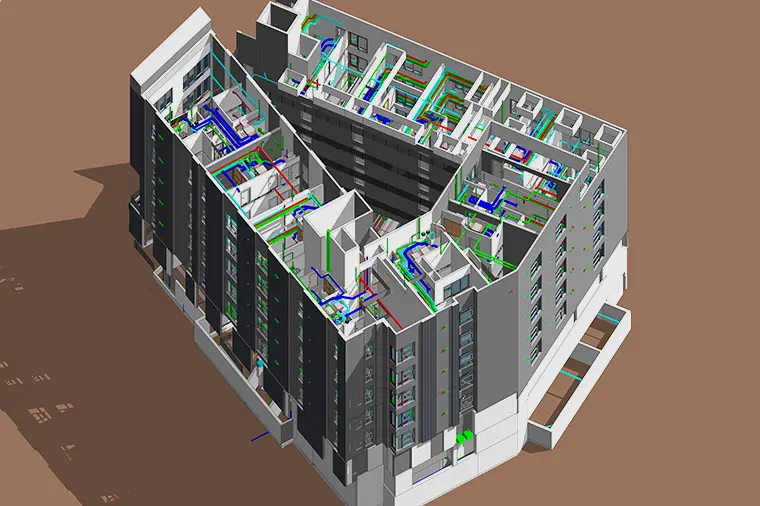
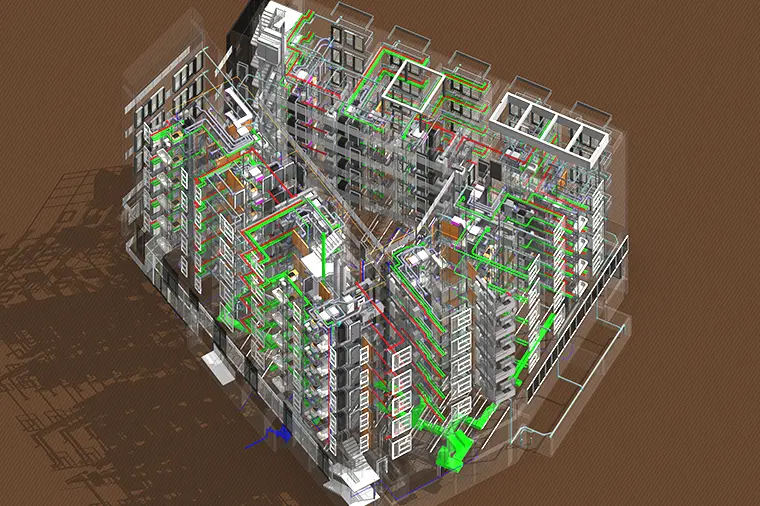

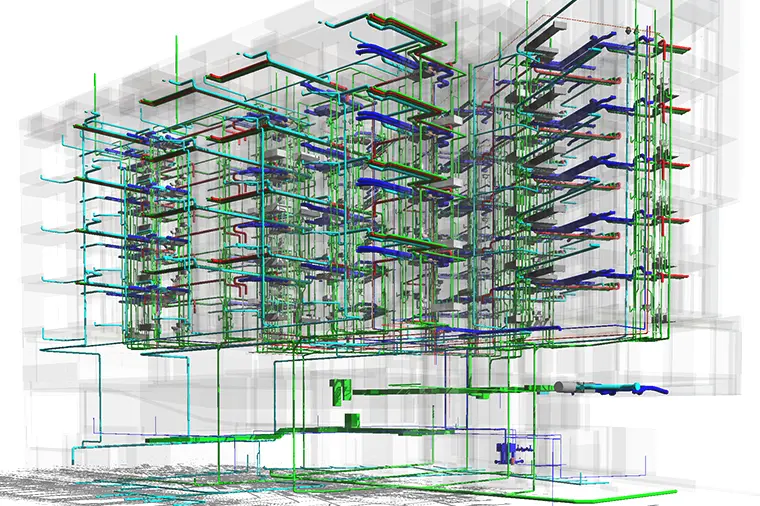












Located in the west coast of USA with approximate area of 47,000 SF, the 8-level residential building involved construction of 50 apartments (studio, one bed and two bed), with lower levels designed as parking garage. Designed as a mid-rise building, the client bought AEODC on board to deliver the defined scope with quick turnaround at LOD 350
-
Scope of Work
- Revit Architecture Modeling
- Revit Structure Modeling
- Revit MEP Modeling
- Virtual Construction Study Report
Client
Developer
Project Duration
5 to 6 Weeks
Located in the west coast of USA with approximate area of 47,000 SF, the 8-level residential building involved construction of 50 apartments (studio, one bed and two bed), with lower levels designed as parking garage. Designed as a mid-rise building, the client bought AEODC on board to deliver the defined scope with quick turnaround at LOD 350
-
Scope of Work
- Revit Architecture Modeling
- Revit Structure Modeling
- Revit MEP Modeling
- Virtual Construction Study Report
Client
Developer
Project Duration
5 to 6 Weeks


