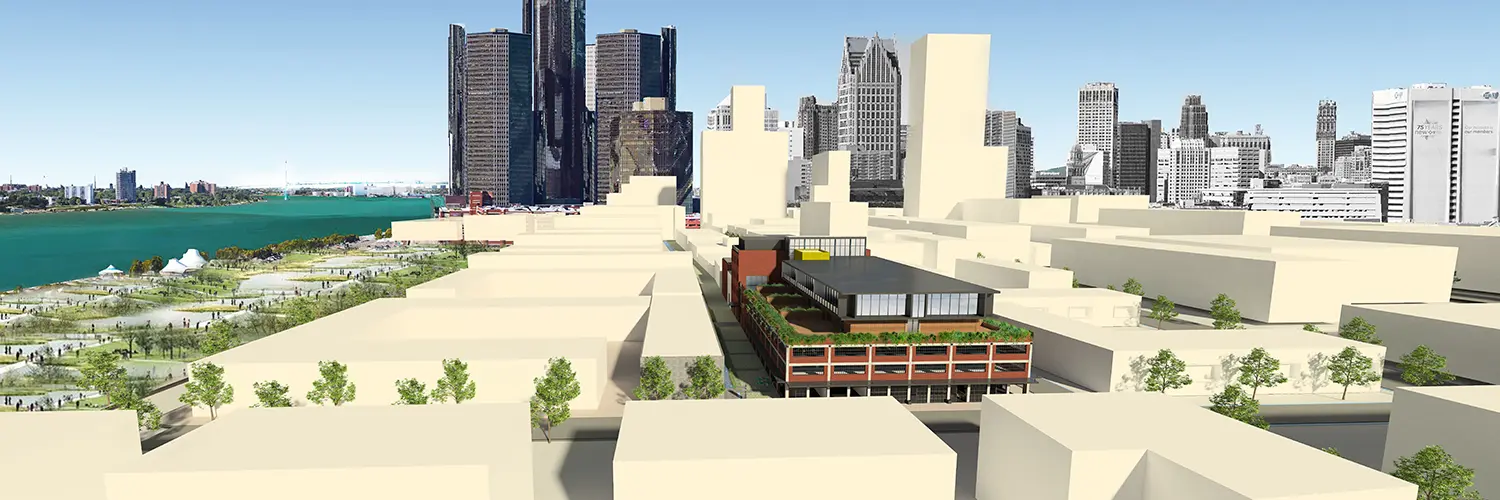Located in Michigan, project falls under the 'Mixed Use Building' category with three levels above ground, including a branded recreation facility, fashion and grocery outlets at ground level. AEODC was awarded the project to work in coordination with the Client to extract project construction documents during the working design stage at LOD 300.
-
Scope of Work
- Revit architecture and structure modeling as per the design philosophy
- Content creation of architecture elements
- Extraction of architecture and structure construction documents
- Including other modeling scope
Client
Architecture Firm
Project Duration
3 to 4 Weeks
