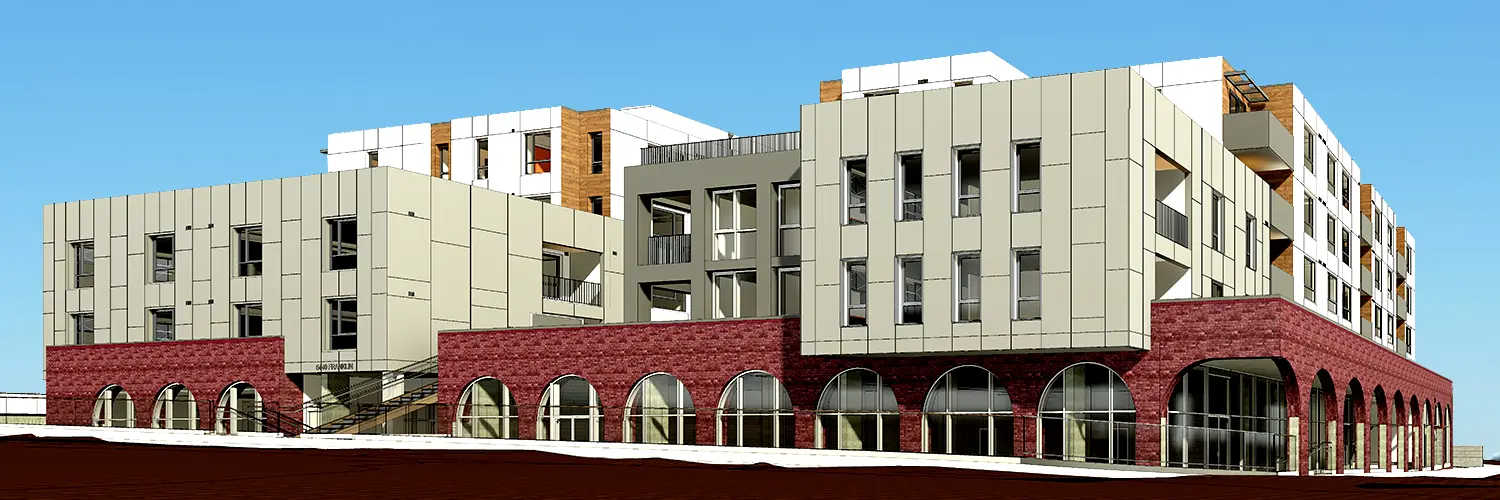Located in the west coast of USA with approximate area of 147,000 SF, the 5-level mixed-use building includes construction of 80 apartments (one bed, two bed and three bed), with commercial spaces on ground level and a basement parking level. Ground level designed as type IA and residential levels of type VA, AEODC was bought on board to deliver the defined scope with quick turnaround at LOD 300.
-
Scope of Work
- Revit Structure Modeling
- Revit MEP Modeling
- Virtual Construction Study Report
Client
Real Estate Developer
Project Duration
6 to 8 Weeks
