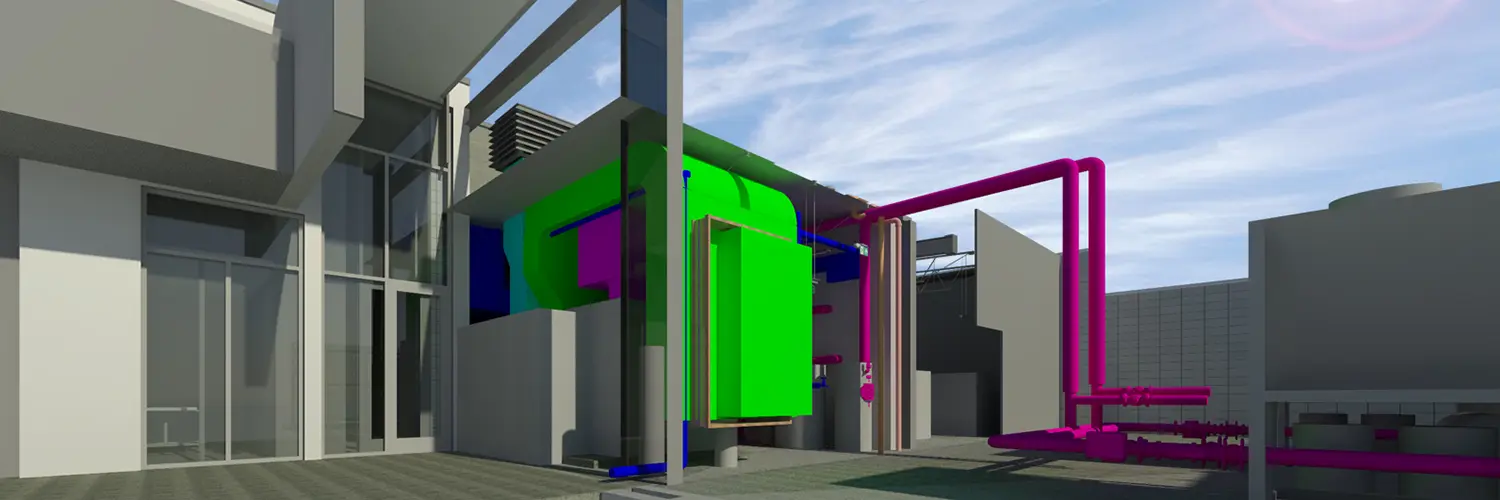Located in Arizona, project involved design and construction of Phoenix Sky Harbor International Airport New Emergency Command Center and AEOC Building. AEODC was awarded the project to create Revit model at LOD 350 of the existing MEP Pump room which would be used by the Client to analyze and coordinate re-installing new MEP equipment’s to cater to increased load.
-
Scope of Work
- Creation of Revit ASMEP model
- Extraction of MEP plans, elevations and sections
- Content creation of MEP Elements
- Including other modeling scope
Client
General Contractor
Project Duration
2 to 3 Weeks
