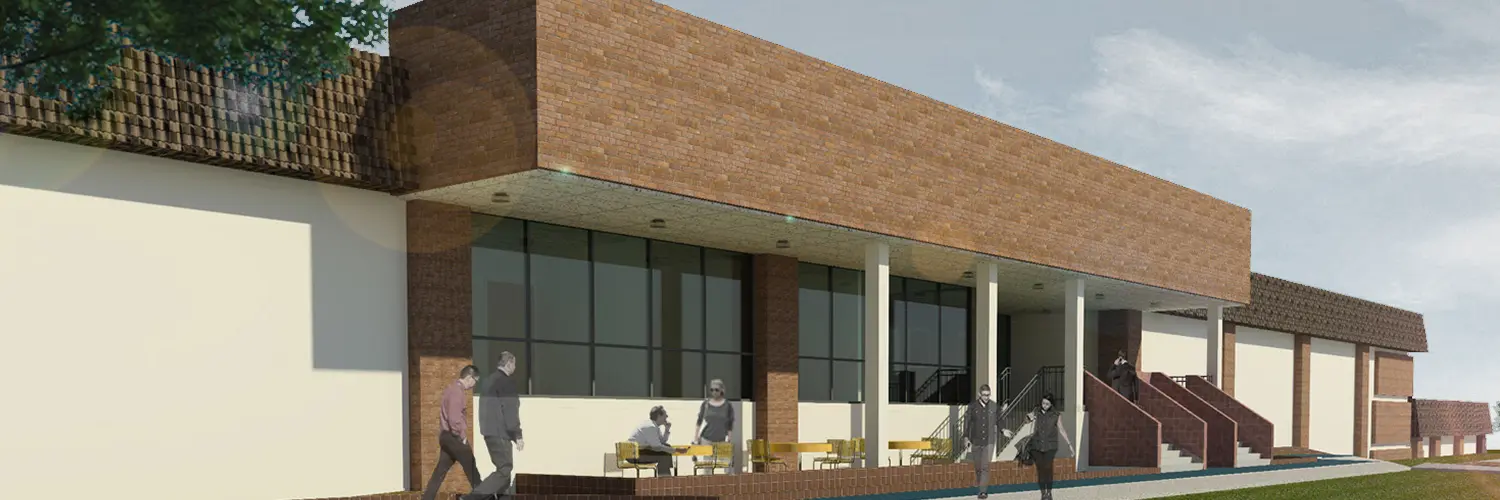Located in Florida, the project was initially designed in Year 1980. The project comprises of 2 levels plus roof with offices and eating joints on each floor. AEODC was awarded the project to create Revit architecture model using existing scanned drawings of the building in a time span of 1 week at LOD 300.
-
Scope of Work
- Creation of Revit architecture model
- Extraction of plans and elevations
- Content creation of Architecture elements
- Including other modeling scope
Client
Architecture Firm
Project Duration
1 Week
