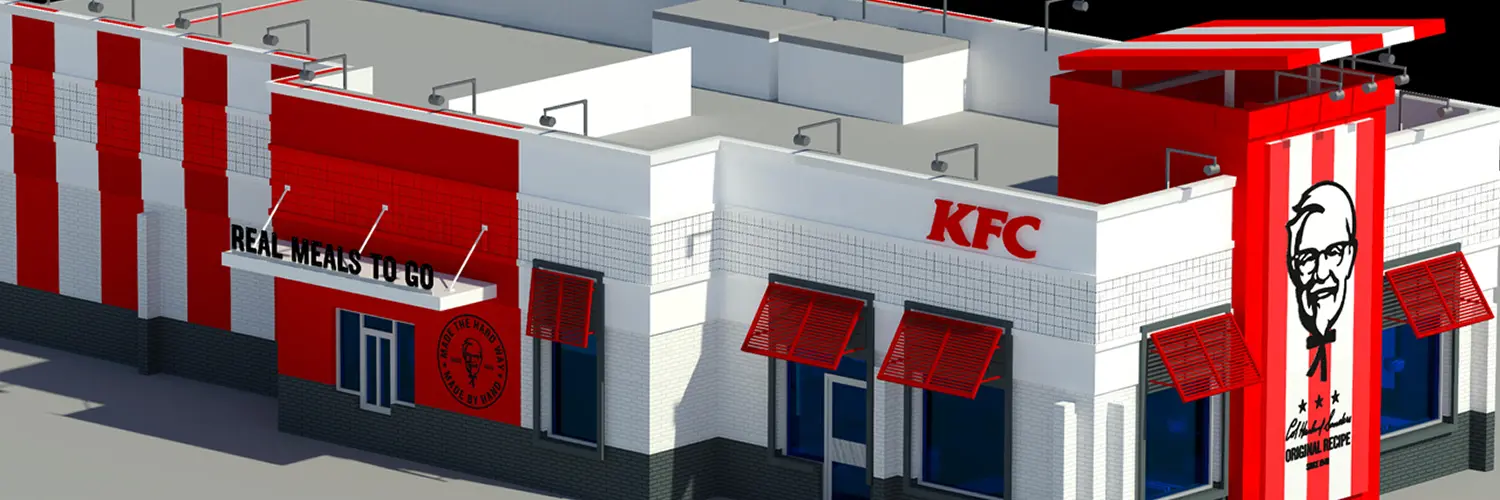Located in Kentucky, KFC chain of restaurant is being re-designed to blend with the changing times. Our Client has designed the internal layout of the restaurant followed by enhancing the exterior elevations. AEODC was awarded the project to deliver the defined scope working on BIM 360 Team in a time span of under 3 weeks at LOD 350.
-
Scope of Work
- Revit architecture modeling of as-built design
- Extraction of existing floor plan, reflected ceiling plan and exterior elevations
- Revit Modeling of enhanced design
- Extraction of new plan and elevations
- Including other modeling scope
Client
Architecture Firm
Project Duration
2 to 3 Weeks
