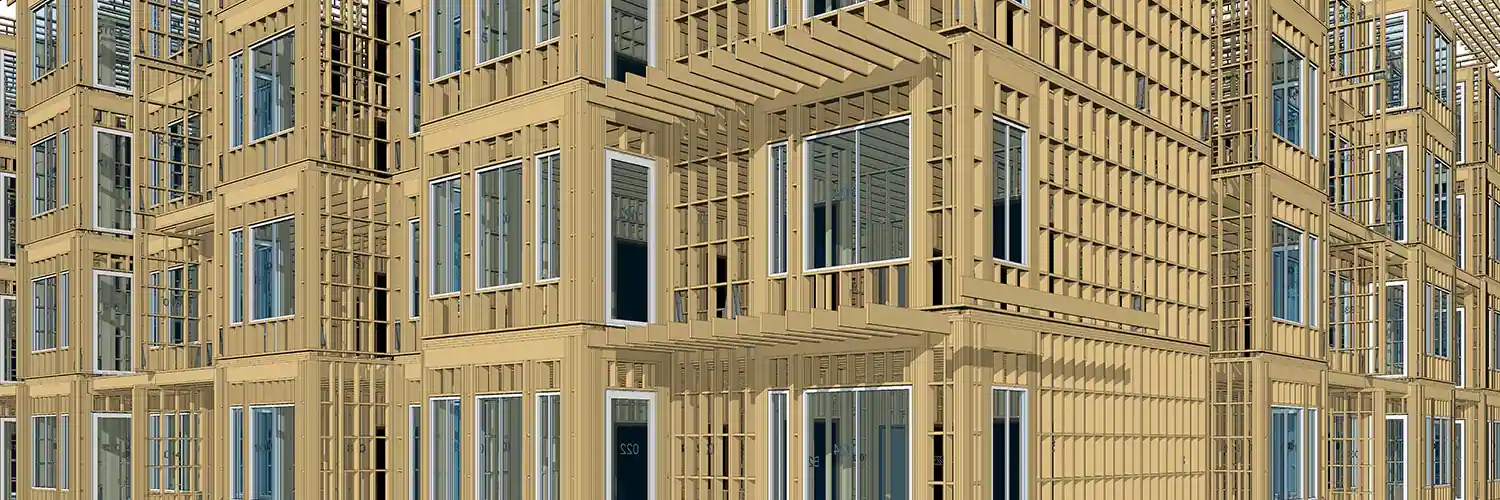Designed especially for US and UK specified locations, where buildings are of type IIIA construction (wood framed), AEODC team has in-depth knowledge and expertise of widely used Revit Add-Ins for creating wood framed 3D models.
Using wood framing Revit add-ins not only helps in creating wood framed model, but also prepare and extract shop drawings for framed wall panels. This helps the pre-fabrication team in reducing time and making quick delivery of wall panels at site.
Our team follows a very systematic approach while implementing wood framing Revit add-ins:
- Identification of all wall and floor types per assembly
- Based on wall type information, framing templates are finalized, followed by wall panel creation
- In each template, data specific to placement of studs or joints is incorporated
- Post wall panel creation, each wall panel shop drawing is extracted with schedule
Implementing MWF has helped our clients detect clashes between framing and MEP discipline. As a result, openings needed in framing for passage of services are found well in advance and implemented while preparing shop drawings.


