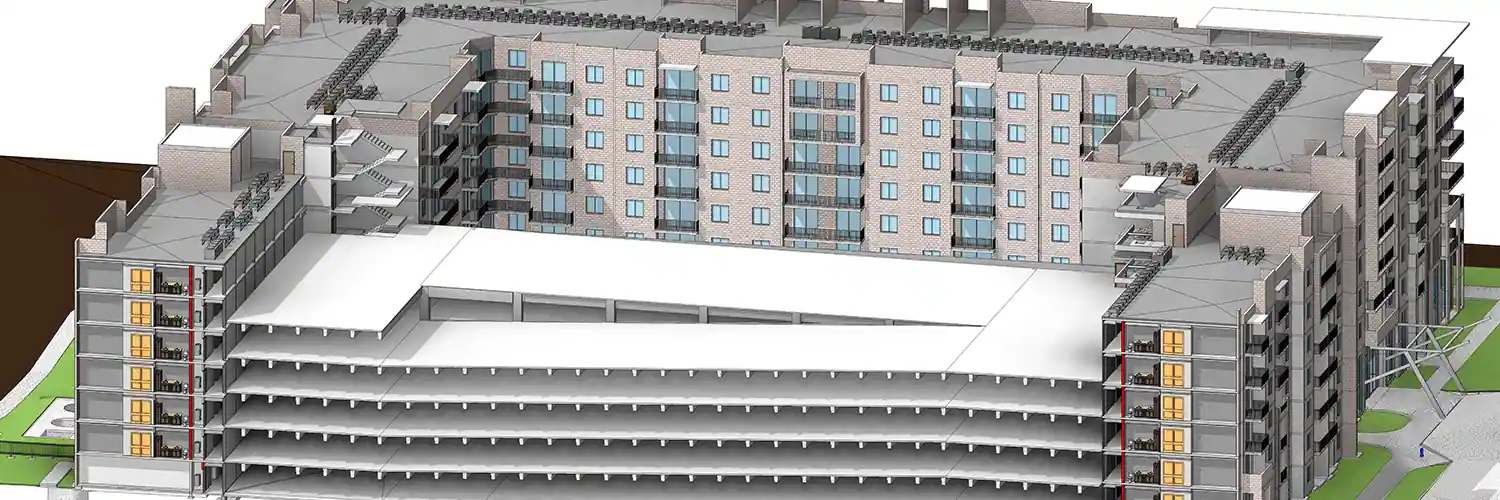We offer detailed Revit Structure Modeling services to visualize the building’s structural competence and its compliance with regulations. Our services guarantee accurate modeling, dimensioning, and placement of the structural components for seamless fabrication, assembly, and installation.

Revit Structure Modeling
Ensure Standardization and Precision with Detailed and Error-free Structural Modeling
Structural modeling helps analyze the structural elements’ competence and their constructability aspects. It aids in understanding the capability of the building to withstand various loads during regular operations and its flexibility to natural calamities.
Extensive Structural Modeling With AEODC
To enhance the quality of our structural modeling service, we start by gathering project details and drawings from our clients. We use this information to make the Revit templates. Upon the approval of the templates, the team collaborates to create 3D models ranging from LOD 100 to LOD 500, tailored to meet the client’s specific needs.
Our BIM modeling services include creating interactive 3D models to assist designers in making better-informed design decisions and automating documentation. It enhances coordination with team members and stakeholders to fasten project completion and reduce cost overruns.
Our Structural LOD Specializations
- LOD 100 – Concept Stage
- LOD 200 – Schematic Design Stage
- LOD 300 – Design Development Stage
- LOD 350 – Construction Documentation
- LOD 400 – Fabrication and Assembly
- LOD 500 – As-Built Models
Our Revit Structural Modeling Services Include
- 2D Hand Sketch/Conceptual CAD to 3D conversion | Structural 2D to 3D modeling
- Elements Conflict Detection and Synchronization | Clash Detection and Coordination
- Material Quantity Schedule of Modeled Elements | Material Take Off & BOM / Material Schedule and Estimation / Schedule & BOM
- Structural Elements Revit Family Creation | Structural Revit Family Creation
- Construction Drawings Documentation | Shop Drawings & Documentation
- 3D Walkthrough and Visualization
- Structural Design ‘What-if Analysis’
- Project As-Built Model Preparation | Structural As-Built Drawings
- Trimble Layout Point Generation
Benefits of Structural Modeling with BIM
- Improves Collaboration and Communication across Multiple Disciplines
- Streamlines Workflow by Connecting different Stages and Disciplines
- Enables Flexibility during Constructability Reviews
- Early Error Detection minimizes Constructional Defects and Damages
- Accurate Models and Shop Drawings help in Error-Free Execution
Perks of Partnering with AEODC
We offer comprehensive Structural BIM Services for various projects with complex geometries and extensive detail. Our services allow you to concentrate on project design, analysis, and evaluation while we provide all data-driven information.
Reinforce Structural Modeling Services With
- Effective Communication & Collaboration
- Faster Approvals and Customer Centric Approach
- Flexible Design Modifications
- Performance Analysis and Evaluation
- Increase Workflow Efficiency

