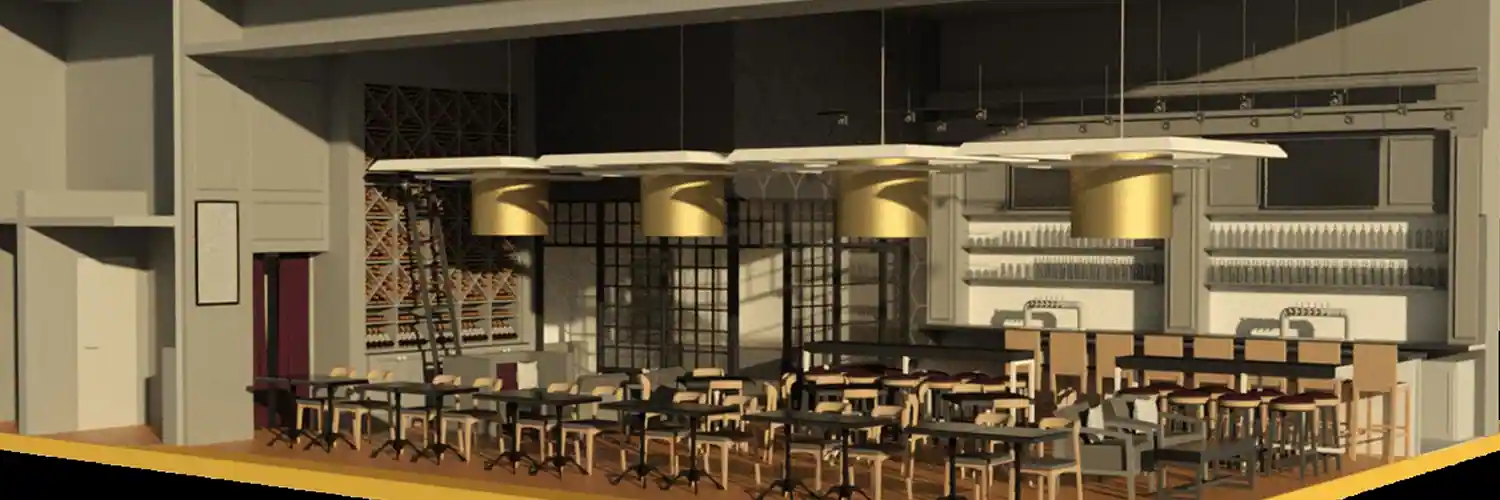Every project is unique in the way the clients envision it. Similar concepts used in different unrelated projects, can be presented in multiple different textures, lending it the uniqueness that clients aspire for.
Now, imagine the possibility to be able to view the result before the actual construction. Welcome to the world of Specialty Modeling!
Catering especially to principal architects, our team helps in creating futuristic, detailed 3D models of interior designs for hospitality, healthcare, and commercial projects. Ranging from creating detailed 3D Revit models of sofas, bar tables, liquor bottles, coffee maker, modular kitchen designs, OT equipment, and many other items, our team has expertise in showing how it will look in real life before the actual construction.


