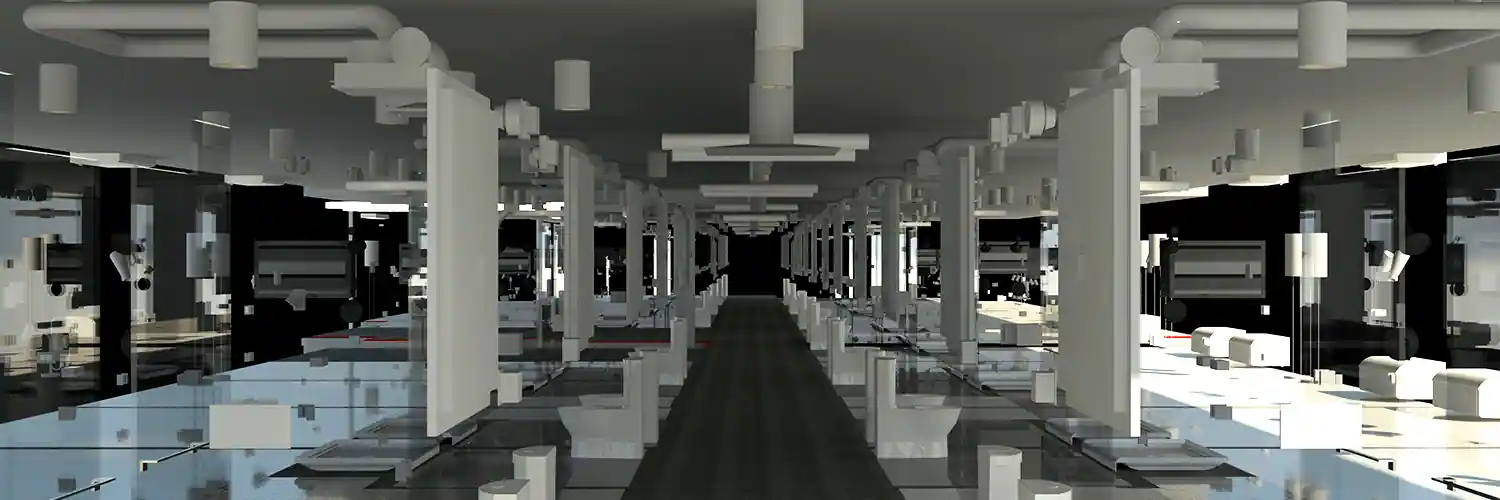We specialize in Revit family creation services, providing customized solutions to enhance your design projects. Our expert team creates accurate and high-quality Revit family components to help architects, engineers, contractors, and manufacturers to create and manage their Revit projects with ease.

Revit Family Creation Services
Create Custom Revit families that are Accurate, Parametric, and Visually Appealing
Our Revit family creation services provide high-quality, reusable, and customizable components to speed up the modeling process. It includes all relevant product information in the families, making them useful for various stakeholders involved in the project. Our Revit family creation services helps to streamline the design process, reduce errors, and improve project efficiency.
Transform Your Construction Project with AEODC’s Precision-engineered Revit families
At AEODC, we take pride in offering top-quality Revit families that are specifically designed to provide all the information needed for every stage of the construction process. Our Revit family creation services provide accurate product data, making it easy for stakeholders to design, buy, install, and even warranty the products.
Our flexible and customizable families include a range of components, from doors, windows, stairs, and railings to furniture like chairs, cabinets, drawers, clocks, desks, and more. The proper placement of these components can have a significant impact on the overall look of the construction project. Aiding major support in visualization and project planning.
Our Revit Family Creation Services Include
- Conceptual Design and Modeling of Revit families
- Creation of Revit Components like doors, windows, furniture, lighting fixtures, equipment, and more
- Customization of Revit families based on Client requirements
- Conversion of Existing CAD or 3D models into Revit families
- Integration of Revit families into the Revit project model
Benefits of Revit Family Creation
- Increases Efficiency and Productivity
- Create Accurate 3D Models
- Improve Communication
- Save Cost and Resources
- Ease of Modification
- Organized Management
Why Choose AEODC for Revit Family Creation Services?
Our Revit family creation services are a part of our holistic approach toward project management. We integrate and optimize all elements of the project to facilitate flawless execution.
Tailor Your Revit Modeling Process With
- Experienced Professionals to Create High-Quality Revit Families
- Customized Solutions that match your Specific Needs
- The Quick Turnaround Time to Meet your Project Deadlines
- Cost-Effective Services that offer Value for your Money
- Unmatched Customer Support to Ensure your Satisfaction

