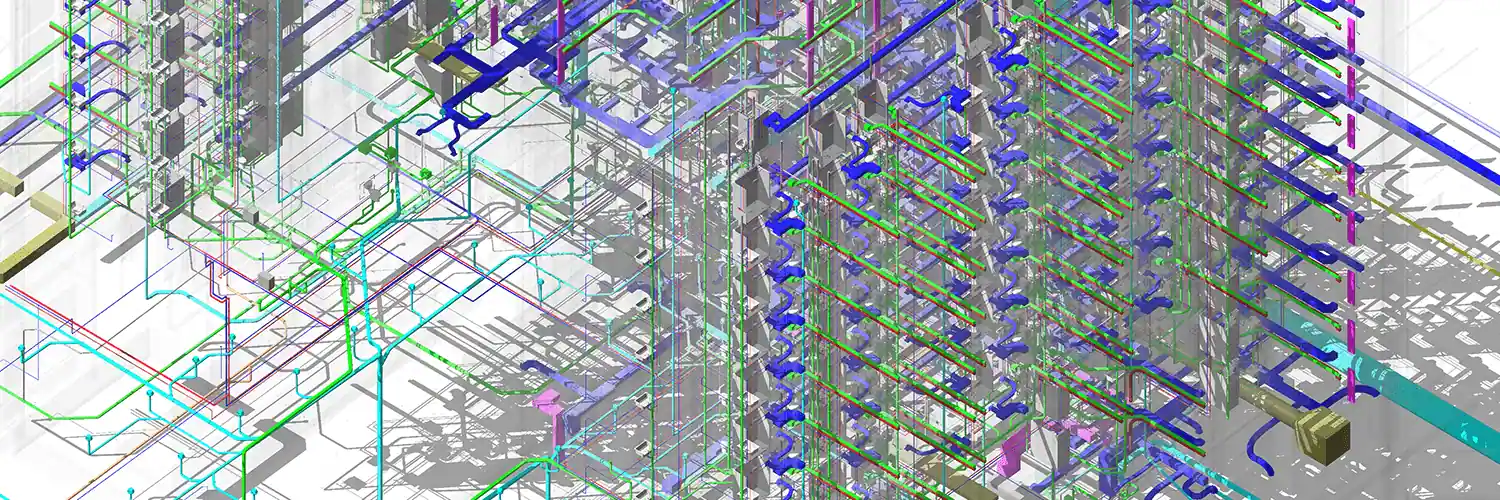We provide accurate and thorough MEP BIM services to support the project’s lifecycle from planning and installation to maintenance and management. The delivered models align with the required building standards and Level of Development (LOD).

MEP Modeling Services
Integrate MEP Modeling for Precise, Timely, and Clash-free Execution and Management
MEP is a critical aspect that controls buildings’ energy consumption and efficiency. Integrating MEP modeling provides a holistic picture of the building operations. It enhances the visualization and depicts the influence of design choices to minimize errors, unexpected outcomes, and cost overruns.
Optimize MEP Systems With AEODC
At AEODC, we offer a comprehensive BIM model for MEP systems. We begin by collecting project details and drawings from our clients to create Revit templates. Upon the approval of the templates, our team of BIM MEP engineers and technicians collaborate to develop the models according to the client’s requirements and LOD.
Our MEP modeling team detect and resolve clashes early on, ensuring efficient execution and eliminating costly rework. We simplify cross-discipline coordination by providing crucial information and analytics at early stages of project MEP modeling, thus saving time and finances.
Our MEP LOD Expertise
- LOD 300 – Design Development Stage
- LOD 350 – Construction Documentation
- LOD 400 – Fabrication and Assembly
- LOD 500 – As-Built Models
Our MEP Modeling Services Include
- 2D Hand Sketch/Conceptual CAD to 3D conversion | MEP 2D to 3D conversions
- Elements Conflict Detection and Synchronization | Clash Detection and Coordination
- Material Quantity Schedule of Modeled Elements | Material Take Off & BOM / Material Schedule and Estimation
- MEP Elements Revit Family Creation | MEP Revit Family Creation
- Construction Drawings Documentation | Shop and Spool Drawings Generation
- 3D Walkthrough and Visualization
- MEP Design ‘What-if Analysis’
- Project As-Built Model Preparation / MEP As-Built Drawings
Benefits of Revit MEP Modeling
- Improves Collaboration and Communication
- Detect Clashes in the Design/Pre-Construction Stage
- Facilitates Easy Cost and Material Management
- One Model can provide Data-Rich Information about all verticals of MEP
- Detailed Documentation helps with easy Fabrication, Assembly and Execution
Why Outsource Your Revit MEP Modeling to AEODC?
Our MEP BIM services include comprehensive and detailed MEP model creation and management that is clash free, precise, and coordinated with the client’s requirements, scope of work, and design workflow.
Synchronize MEP BIM Services With
- 100% Accurate and Detailed 3D Models
- In-House Experienced Multidisciplinary Professionals
- Efficient, Cost-Effective and Customer-Centric Approach
- Software Proficiency and Scalability
- Deliverables Complying with Global Design Standards

