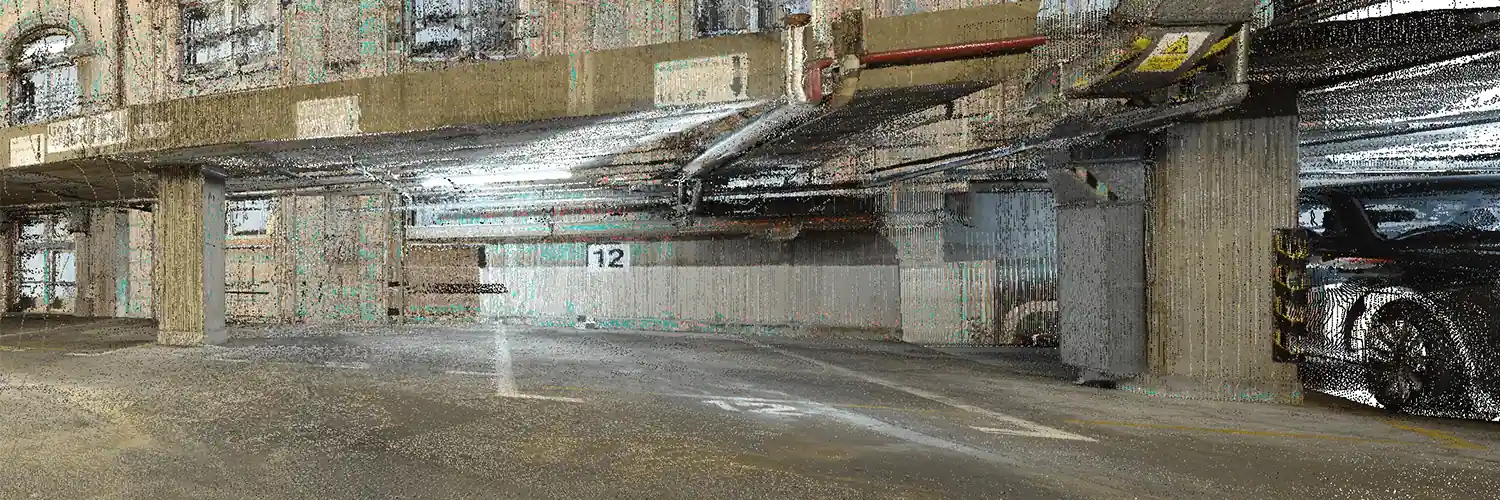We offer point cloud to BIM services that effortlessly capture comprehensive physical and functional details of the built asset and convert the laser scan data into clash-free 3D BIM models of LOD 100–500. Use our Scan to BIM Revit as-builts models to restore, refurbish, renovate, retrofit and reconstruct existing buildings or infrastructure.

Point Cloud to BIM Services
Leverage the Power of Point Cloud Data to Create Accurate and High-quality BIM Models
Point cloud modeling is highly appreciated for its precision and efficiency, unlike the traditional surveying and measuring system. We use point cloud information to develop new models or to update the current ones with new data. Using our Scan to BIM Revit models, you may compare the as-built condition to the as-designed specifications, to detect trade clashes and other problems.
All we need is the RCP file containing the point cloud details of the existing structure to deliver information-rich, accurate 3D models and 2D drawings to help you make better-informed decisions. We facilitate our point cloud to BIM services by converting the raw laser scan data of as-built conditions for various disciplines into accurate Architectural and MEP models reflecting the current state of the building.
Our Point Cloud to BIM Services Include
- Scan to BIM for Architectural entities (like walls, doors, windows, etc.)
- Scan to BIM for Structural entities (like columns, beams, foundations, trusses, etc.)
- Scan to BIM for MEP entities (like plumbing pipelines, ducts, valves, fire sprinklers, etc.)
Benefits of Scan to BIM Revit Services
- Enables Visualization for Renovation, Retrofit and Remodeling Projects
- Provides high-quality Visualization for Better Decision Making
- Facilitates Modification and Alteration before Fieldwork
- Identifies Errors and Clashes before Execution
- Save Time and Resources by avoiding Reworks
Why Choose AEODC for Scan to BIM Services?
Our Scan to BIM Revit modeling ensures detail, precision, and the shortest turnaround time.
Optimize Point Cloud to BIM Services With
- High Quality and Data Rich Modeling
- Accurate Precisions and Detailing
- Multidisciplinary Licensed Professionals
- Customer Centric Approach
- Prompt Delivery

