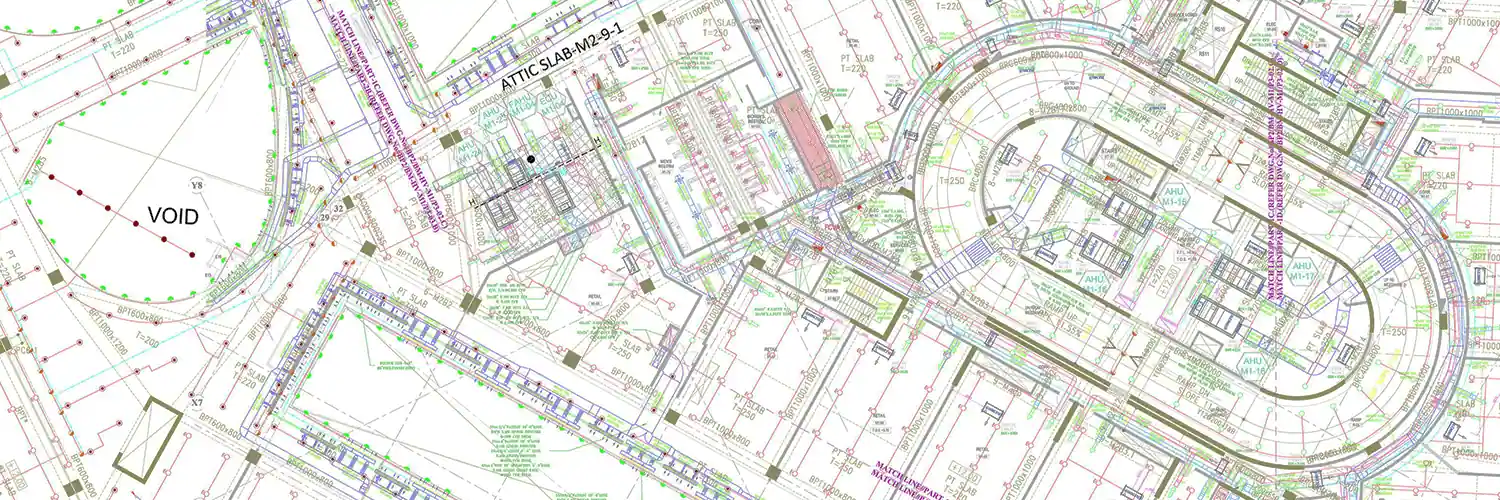We offer CAD digitization services that enable clients to convert their paper drawings and blueprints into digital format. The service helps organizations save time and money while increasing accuracy and productivity.

CAD Digitization Services
Digitize Designs for Greater Accuracy and Efficiency
CAD digitization services enable clients to convert their paper drawings, PDFs, and blueprints into digital format. It can streamline workflows, improve accuracy, and collaboration, and save time. CAD to BIM conversion digitalizes drawings, making them more accessible, shareable, and storable. Making it an essential service for AEC industries that heavily rely on technical drawings and detailing.
Digitize Your Designs with AEODC
At AEODC, we use advanced software such as AutoCAD, Revit to create precise and accurate 2D and 3D models from physical drawings as provided. This can save time and money by eliminating the need for manual drafting and digitizing.
Under CAD digitization services, we convert existing drawings (hand sketch, old scanned building drawings – PDF, JPEG, PNG, etc) to either 2D or 3D model using AutoCAD or Revit based on client requirement. Input files provided are skimmed carefully to create accurate 2D or 3D models of the designs for construction, maintenance, and renovation purposes. Our services also include 2D drafting, 3D modeling, and point cloud modeling for architectural and engineering purposes.
Our Services Include
- Conversion of Hand-Drawn Sketches and Blueprints into Digital Format
- Conversion of 2D and 3D Designs into Digital Format
- Creation of CAD drawings from PDFs, TIFFs, and other file formats
- Editing and Modification of Existing CAD Designs
- Conversion of Paper-based Designs into CAD files
Benefits of Digitization
- Improved Accuracy and Precision
- Enhanced Efficiency and Productivity
- Cost Effectivity and Faster Turnaround Time
- Easier Storage and Accessibility of Designs
- Better Visualization with 3D Modeling and Rendering
Why Choose AEODC for CAD Digitization Services?
At AEODC, we commit to delivering high-quality CAD digitization services that meet your specific needs. Our team of experts has years of experience in the field and uses the latest technology and software to ensure accuracy, precision, and efficiency.
Modernize Your Designs with
- Experienced Team of Experts in CAD Digitization
- Advanced Technology and Software, including AutoCAD and Revit
- CAD-to-BIM conversion, 2D Drafting, 3D Modeling, and Point Cloud Modeling Services
- Customized Solutions tailored to Client’s Unique Needs

