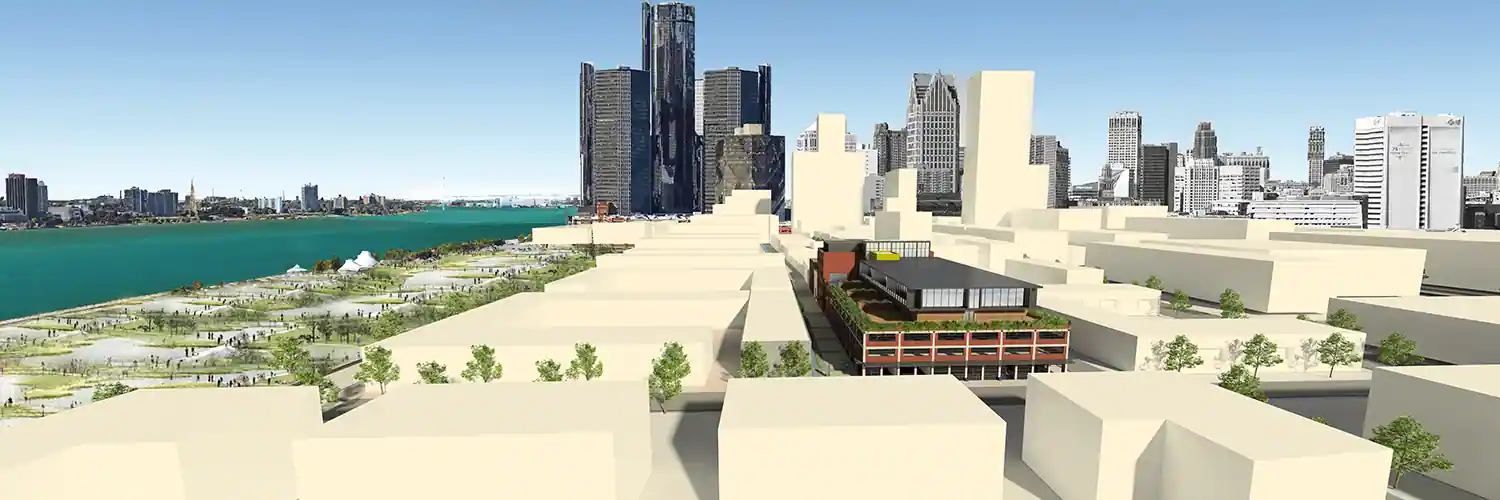We specialize in creating and managing 3D BIM architectural models from 2D images, drawings, pdfs, and point cloud data, as well as modeling Revit family components, 3D visualization, and rendering. Our precise parametric Revit architecture modeling services comply with the required design stages and Levels of Development (LOD).

Revit Architecture Modeling
Enhance Visualization and Construction Execution with Accurate Parametric Architectural 3D Modeling
AEC experts adopt Building Information Modeling (BIM) to enhance the quality and fasten the design processes. The Interoperability of BIM applications like Revit Architecture integrates workflow processes such as design conceptualization, modeling, rendering, multidisciplinary coordination, and construction documentation through a single model.
Streamline Revit Architecture Modeling With AEODC
At AEODC, we offer an efficient and streamlined Revit architecture modeling service. Our process begins by gathering project details and drawings from our clients. We then use this information to create Revit templates. Once the templates are approved, our experienced team begins to create 3D models ranging from LOD 100 to LOD 500, based on the client’s specific requirements.
Our Revit architecture modeling services include specifications like plans, elevations, sections, components, etc., to help with effective communication, error-free execution, and quicker turn-around without compromising the desired quality. These 3D models can be used for various purposes, such as presentations, conceptual design approvals, 3D rendering, and extraction of construction drawings.
Our Architectural LOD Capabilities
- LOD 100 – Concept Stage
- LOD 200 – Schematic Design Stage
- LOD 300 – Design Development Stage
- LOD 350 – Construction Documentation
- LOD 400 – Fabrication and Assembly
- LOD 500 – As-Built Models
Our Revit Architecture Modeling Services Include
- Conceptual CAD to 3D conversion | 2D to 3D Conversions | 2D hand sketch to 3D model conversion
- Elements Conflict Detection and Synchronization | Clash Detection and Coordination
- Material Quantity Schedule | Material Take Off & BOM | Material Schedule and Estimation
- Architecture Elements Revit Family Creation | Revit Family Creation
- Construction Drawings Documentation
- 3D Walkthrough and Visualization
- Architecture Design ‘What-if Analysis’
- Project As-Built Model Preparation | Architectural As-built Drawings
- Trimble Layout Point Generation
- Architecture Elevation and Plans Overlay for Stackability Checks
Benefits of Revit Architecture Modeling
- Effective Coordination
- Enhanced Visualization
- Boosted Efficiency
- Better Quality Check
- Waste Control & Management
- Safer and Risk-Free Execution
Why Choose AEODC for Revit Architecture Modeling?
AEODC provides end-to-end solutions for architectural BIM services. Our expert team collaborates with multidisciplinary experts and execute flawless, accurate, and parametric Revit architecture models.
Enhance Your Building Aspiration With
- Experienced Professionals
- Quality Conscious Approach
- Shortest Turnaround Time
- Accurate Modeling & Rendering
- Data-Secure Collaborations

