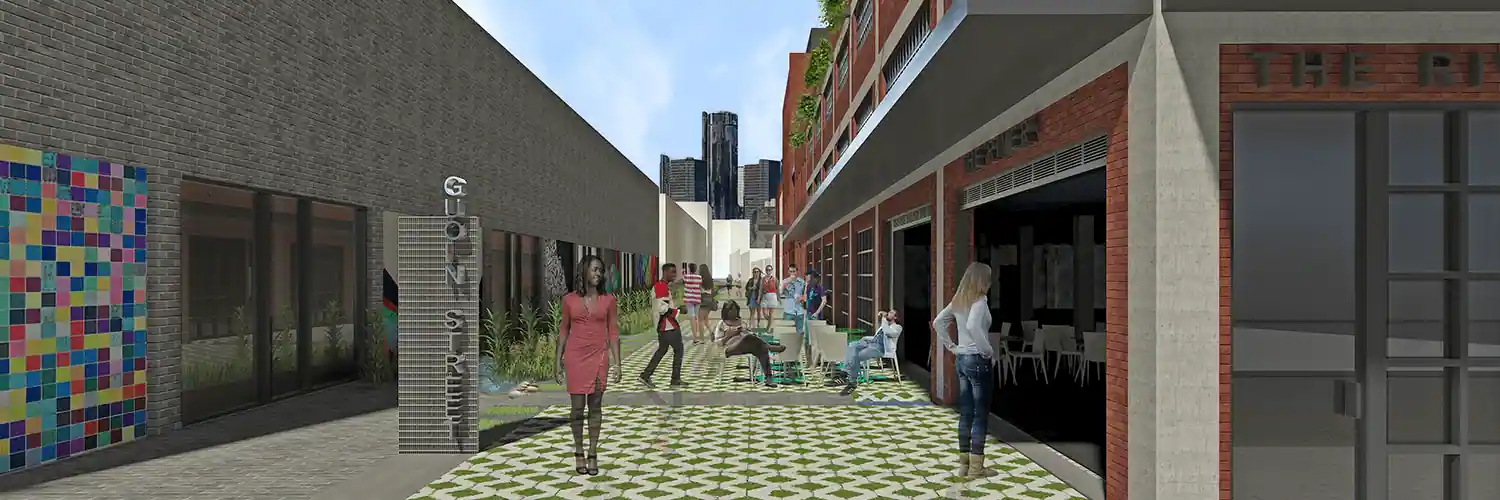Having Architect’s design perspective images before the actual construction helps the project owners in many ways such as advertising, promotions and even attracting investors. Our team of designers have expertise in creating 3D and 2D Views of the Design, Rendered plans and elevations including other detailing works using the latest available rendering software.

3D Visualization
Views Extracted
- Exterior Views (Day & Night)
- Interior Views
- Aerial Views
- Floor Plan Rendering
- Site Plan Rendering
- Elevations Rendering

